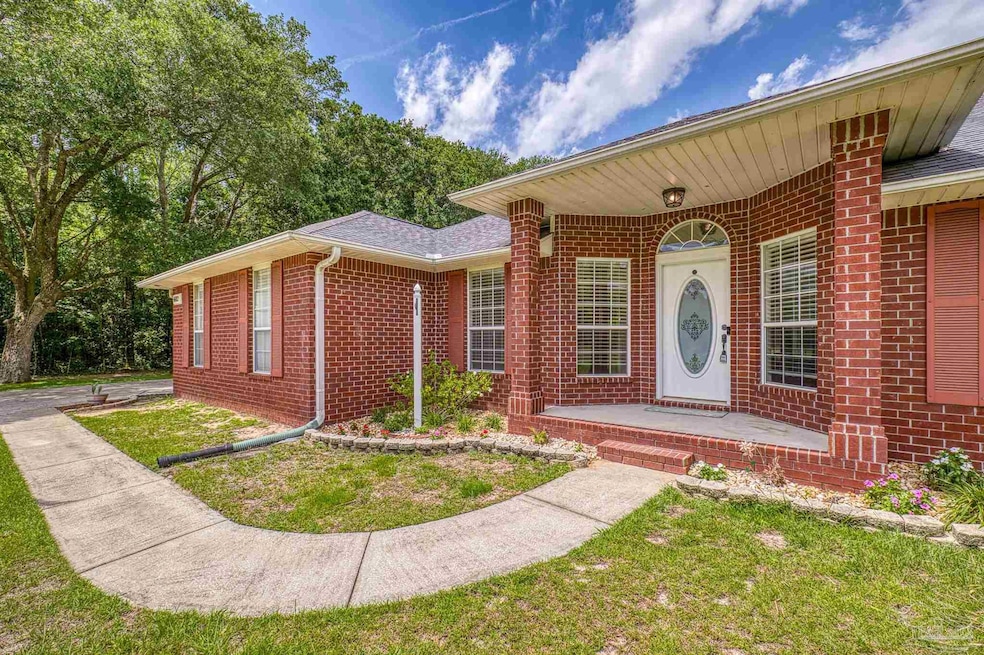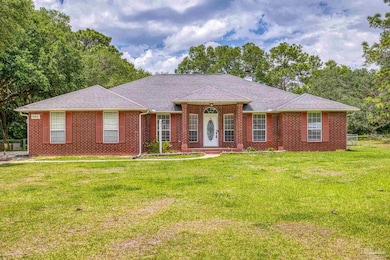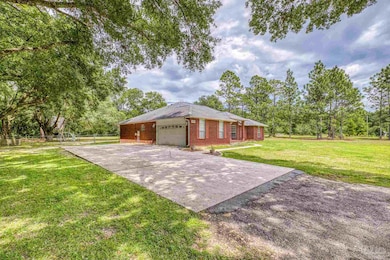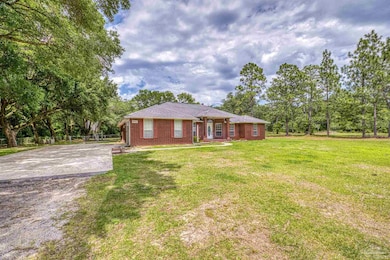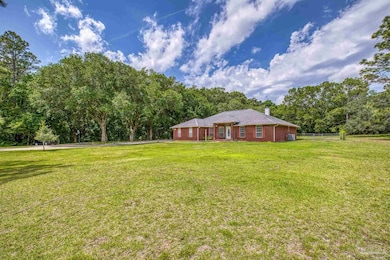
Highlights
- 1.34 Acre Lot
- Craftsman Architecture
- Screened Porch
- S.S. Dixon Intermediate School Rated A-
- No HOA
- Formal Dining Room
About This Home
As of July 2025Price improvement PLUS the sellers are offering seller concessions with an acceptable offer! Welcome to this spacious and well-maintained 2,273 sq. ft. home nestled on a generous 1.34-acre lot in the heart of Pace. Offering 4 bedrooms and 3 full bathrooms, this property is perfect for families looking for space, comfort, and convenience. Located in a desirable school district, this home is nestled well off of the road offering seclusion and privacy while still providing easy access to schools, shopping, dining, and everything the Pace community has to offer. Enjoy the privacy and possibilities of over an acre of land — ideal for a pool, garden, or even a workshop. Inside, the thoughtful layout offers a blend of open-concept living and private retreats. The spacious kitchen and living areas are perfect for entertaining, while the large bedrooms and multiple baths provide comfort for the whole family. All kitchen appliances have been replaced within the last 2 years. Additional features include an enclosed back patio with doors leading to the master bedroom and living room, a well for irrigation that covers the entire yard, a tree house that has power ran to it, covered RV parking and a transferable termite bond. Roof - 2016, Water Heater - 2021, HVAC - 2025. Washing machine, dryer and Murphy bed to convey with property. Don’t miss this opportunity to own a rare piece of property in the heart of Pace!
Last Agent to Sell the Property
Levin Rinke Realty Brokerage Email: danahamel@levinrinkerealty.com Listed on: 05/10/2025
Home Details
Home Type
- Single Family
Est. Annual Taxes
- $3,143
Year Built
- Built in 2002
Lot Details
- 1.34 Acre Lot
Parking
- 2 Car Garage
Home Design
- Craftsman Architecture
- Slab Foundation
- Frame Construction
- Shingle Roof
Interior Spaces
- 2,273 Sq Ft Home
- 1-Story Property
- Ceiling Fan
- Fireplace
- Double Pane Windows
- Blinds
- Formal Dining Room
- Screened Porch
- Inside Utility
- ENERGY STAR Qualified Washer
Kitchen
- Eat-In Kitchen
- ENERGY STAR Qualified Refrigerator
- ENERGY STAR Qualified Dishwasher
- Kitchen Island
- Laminate Countertops
Flooring
- Carpet
- Tile
Bedrooms and Bathrooms
- 4 Bedrooms
- 3 Full Bathrooms
- Dual Vanity Sinks in Primary Bathroom
- Soaking Tub
- Separate Shower
Schools
- Dixon Elementary School
- SIMS Middle School
- Pace High School
Utilities
- Central Heating and Cooling System
- Baseboard Heating
- Agricultural Well Water Source
- ENERGY STAR Qualified Water Heater
- Septic Tank
Community Details
- No Home Owners Association
Listing and Financial Details
- Assessor Parcel Number 041N290000009140000
Ownership History
Purchase Details
Home Financials for this Owner
Home Financials are based on the most recent Mortgage that was taken out on this home.Purchase Details
Home Financials for this Owner
Home Financials are based on the most recent Mortgage that was taken out on this home.Similar Homes in the area
Home Values in the Area
Average Home Value in this Area
Purchase History
| Date | Type | Sale Price | Title Company |
|---|---|---|---|
| Warranty Deed | $285,000 | Attorney | |
| Interfamily Deed Transfer | $73,800 | Old Town Title Of Pensacola |
Mortgage History
| Date | Status | Loan Amount | Loan Type |
|---|---|---|---|
| Open | $285,000 | New Conventional | |
| Previous Owner | $20,825 | Stand Alone Second | |
| Previous Owner | $156,000 | New Conventional | |
| Previous Owner | $18,750 | Credit Line Revolving | |
| Previous Owner | $153,000 | Unknown | |
| Previous Owner | $15,000 | Credit Line Revolving | |
| Previous Owner | $132,500 | New Conventional |
Property History
| Date | Event | Price | Change | Sq Ft Price |
|---|---|---|---|---|
| 07/18/2025 07/18/25 | Sold | $395,000 | 0.0% | $174 / Sq Ft |
| 06/18/2025 06/18/25 | Price Changed | $395,000 | -1.3% | $174 / Sq Ft |
| 05/10/2025 05/10/25 | For Sale | $400,000 | +40.4% | $176 / Sq Ft |
| 09/24/2020 09/24/20 | Sold | $285,000 | -3.4% | $125 / Sq Ft |
| 08/05/2020 08/05/20 | For Sale | $295,000 | -- | $130 / Sq Ft |
Tax History Compared to Growth
Tax History
| Year | Tax Paid | Tax Assessment Tax Assessment Total Assessment is a certain percentage of the fair market value that is determined by local assessors to be the total taxable value of land and additions on the property. | Land | Improvement |
|---|---|---|---|---|
| 2024 | $3,143 | $281,463 | $60,300 | $221,163 |
| 2023 | $3,143 | $279,638 | $60,300 | $219,338 |
| 2022 | $3,179 | $280,109 | $60,300 | $219,809 |
| 2021 | $3,006 | $222,529 | $40,200 | $182,329 |
| 2020 | $1,398 | $141,272 | $0 | $0 |
| 2019 | $1,359 | $138,096 | $0 | $0 |
| 2018 | $1,375 | $135,521 | $0 | $0 |
| 2017 | $1,301 | $132,734 | $0 | $0 |
| 2016 | $1,294 | $130,004 | $0 | $0 |
| 2015 | $1,320 | $129,100 | $0 | $0 |
| 2014 | $1,331 | $128,075 | $0 | $0 |
Agents Affiliated with this Home
-
D
Seller's Agent in 2025
Dana Hamel
Levin Rinke Realty
-
B
Buyer's Agent in 2025
Bertha Mecias
KELLER WILLIAMS REALTY GULF COAST
-
L
Seller's Agent in 2020
Lewis Collins
Levin Rinke Realty
-
C
Buyer's Agent in 2020
Christina Leavenworth
Levin Rinke Realty
Map
Source: Pensacola Association of REALTORS®
MLS Number: 664144
APN: 04-1N-29-0000-00914-0000
- 4068 Scottsdale Ave
- 3341 Grouse Rd
- 1 W Spencer Field Rd
- 4892 Canvasback Blvd
- 4035 Charles Cir
- 3933 Redbud Ln
- Lot 2 Giddens Ln
- Lot 1 Giddens Ln
- 3895 Shady Grove Dr
- 3920 Shady Grove Dr
- 3916 Shady Grove Dr
- 3825 Ranch Rd
- 5282 Parkside Dr
- 5257 Parkside Dr
- 3921 Amble Way
- 6600 Chumuckla Hwy
- 3944 Amble Way
- 5549 Blake Ln
- 5417 Chipper Ln
- 3972 Flour Mill Cir
