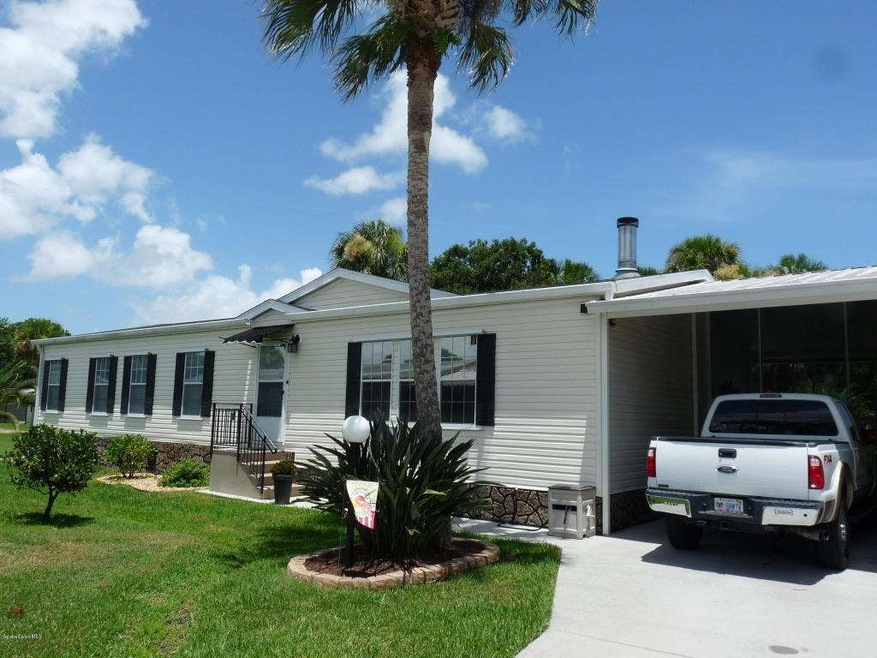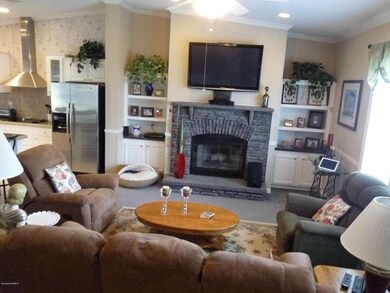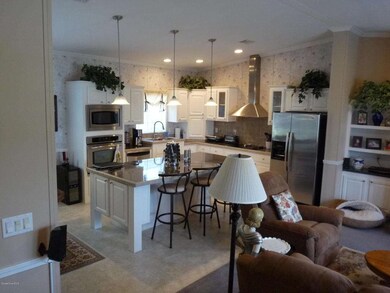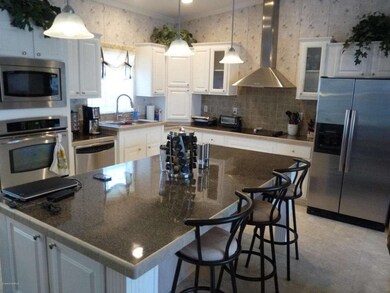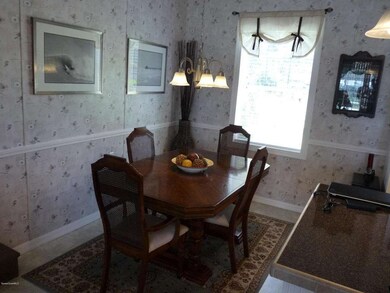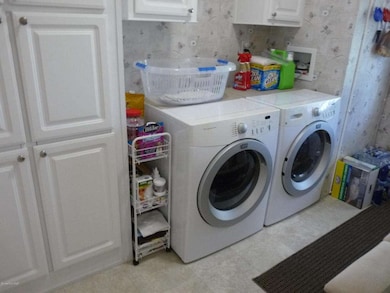
Highlights
- In Ground Pool
- Clubhouse
- Great Room
- Rockledge Senior High School Rated A-
- Vaulted Ceiling
- Shuffleboard Court
About This Home
As of May 2023No AGE RESTRICTIONS : Spectacular home. Fabulous Kitchen, it boasts plenty of natural light, an open floor plan, sunken living room, vaulted ceilings and a laundry area. Brand new package A/C unit installed 2015. All appliances stay including the washer and dryer. The master bathroom is light and comfortable with a lovely garden tub, a separate shower and double sinks. This home is situated on a large lot on a quite cul-de-sac street. The porch offers a view of the lake. The community offers a pool, shuffleboard and clubhouse/rec room. Easy access to I-95,beaches and Orlando. Don't let this one get away, make an appointment to see today!
Last Agent to Sell the Property
C Jean Starkey
The Property Place License #160979 Listed on: 07/28/2016
Property Details
Home Type
- Manufactured Home
Est. Annual Taxes
- $925
Year Built
- Built in 2007
Lot Details
- 0.26 Acre Lot
- Cul-De-Sac
- West Facing Home
HOA Fees
- $193 Monthly HOA Fees
Parking
- 1 Car Garage
- 1 Carport Space
Home Design
- Shingle Roof
- Vinyl Siding
Interior Spaces
- 1,620 Sq Ft Home
- Vaulted Ceiling
- Ceiling Fan
- Fireplace
- Great Room
Kitchen
- Breakfast Bar
- Electric Range
- Microwave
- Dishwasher
Flooring
- Carpet
- Laminate
Bedrooms and Bathrooms
- 3 Bedrooms
- Walk-In Closet
- 2 Full Bathrooms
- Separate Shower in Primary Bathroom
Laundry
- Laundry Room
- Dryer
- Washer
Schools
- Saturn Elementary School
- Mcnair Middle School
- Rockledge High School
Utilities
- Central Heating and Cooling System
- Electric Water Heater
Additional Features
- In Ground Pool
- Manufactured Home
Listing and Financial Details
- Assessor Parcel Number 24-35-34-QK-00002.0-0016.00
Community Details
Overview
- Cedar Lakes Mobile Home Park Co Op Subdivision
Amenities
- Clubhouse
Recreation
- Shuffleboard Court
- Community Pool
Pet Policy
- Pet Size Limit
Ownership History
Purchase Details
Purchase Details
Home Financials for this Owner
Home Financials are based on the most recent Mortgage that was taken out on this home.Purchase Details
Similar Homes in Cocoa, FL
Home Values in the Area
Average Home Value in this Area
Purchase History
| Date | Type | Sale Price | Title Company |
|---|---|---|---|
| Interfamily Deed Transfer | -- | None Available | |
| Deed | $100 | -- | |
| Deed | $105,000 | -- |
Property History
| Date | Event | Price | Change | Sq Ft Price |
|---|---|---|---|---|
| 05/02/2023 05/02/23 | Sold | $220,000 | -2.2% | $127 / Sq Ft |
| 04/08/2023 04/08/23 | Pending | -- | -- | -- |
| 01/25/2023 01/25/23 | Price Changed | $224,900 | -2.2% | $130 / Sq Ft |
| 12/29/2022 12/29/22 | For Sale | $230,000 | +82.5% | $133 / Sq Ft |
| 06/13/2019 06/13/19 | Sold | $126,000 | -16.0% | $78 / Sq Ft |
| 05/23/2019 05/23/19 | Pending | -- | -- | -- |
| 05/08/2019 05/08/19 | For Sale | $150,000 | +42.9% | $93 / Sq Ft |
| 10/25/2016 10/25/16 | Sold | $105,000 | 0.0% | $65 / Sq Ft |
| 09/23/2016 09/23/16 | Pending | -- | -- | -- |
| 07/28/2016 07/28/16 | For Sale | $105,000 | -- | $65 / Sq Ft |
Tax History Compared to Growth
Agents Affiliated with this Home
-
Nova Soares
N
Seller's Agent in 2023
Nova Soares
Coldwell Banker Realty
(321) 794-8090
2 Total Sales
-
S
Seller's Agent in 2019
Sherry Boswell
Island Tradition Properties
-
J
Seller Co-Listing Agent in 2019
Jason Shinpaugh
Island Tradition Properties
-
W
Buyer's Agent in 2019
Wenda Nicholls-Adams
Best Advantage R.E. & Rlty Co
-
C
Seller's Agent in 2016
C Jean Starkey
The Property Place
-
s
Buyer's Agent in 2016
spc.rets.659997
spc.rets.RETS_OFFICE
Map
Source: Space Coast MLS (Space Coast Association of REALTORS®)
MLS Number: 760702
APN: 24-35-34-QK-00002.0-0016.00
- 4071 Eucalyptus Place
- 4100 Alder Place
- 4171 Alder Place
- 4168 Gatewood St
- 3912 Poplar Place
- 3935 Gatewood St
- 3817 S Lakeshore Dr
- 402 W Arden St
- 3913 Connie St
- 301 Cape Ave
- 615 E Lakeshore Dr
- 400 Cape Ave
- 3913 Deborah St
- 304 Bottlebrush Ct
- 3905 Sugar Berry Place
- 3908 Deborah St
- 404 N Elinor St
- 3891 E Barbara St
- 6508 June Dr
- 164 Rosewood Dr
