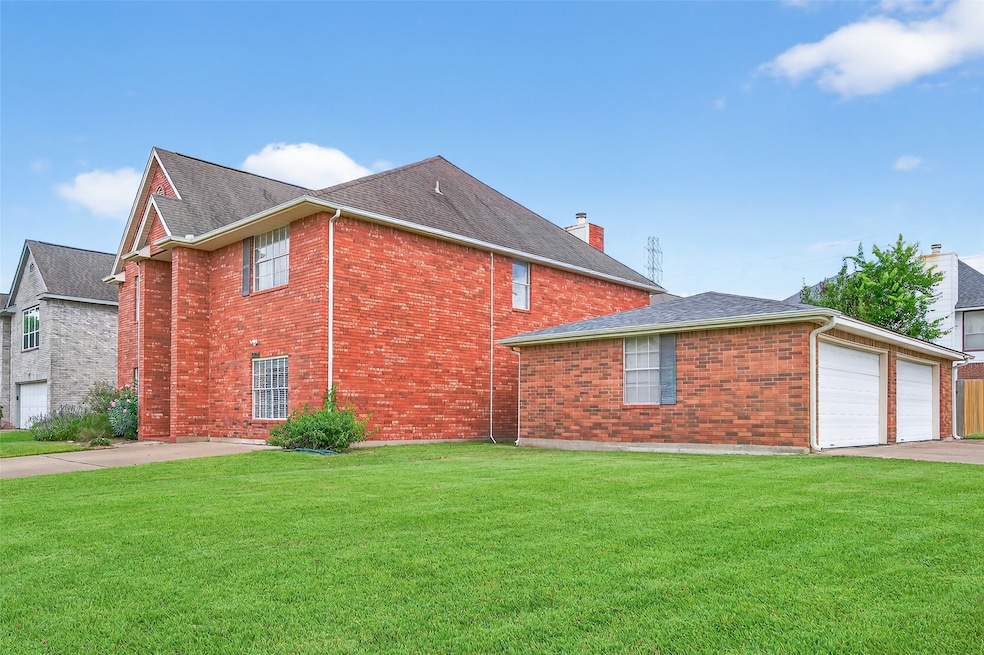
4102 Bluewater Dr Missouri City, TX 77459
Fifth Street NeighborhoodEstimated payment $3,452/month
Highlights
- Popular Property
- Traditional Architecture
- 1 Fireplace
- Dulles Middle School Rated A-
- Bamboo Flooring
- Corner Lot
About This Home
Welcome to this spacious and beautifully maintained 2-story home with 5 bedrooms, 3.5 bathrooms, and multiple living spaces designed for comfort and versatility. This home features a four-car garage, with two driveways located on a large corner lot. Great open floor plan with tons of storage. One large bedroom down with an updated bathroom. The formal living room offers the perfect space for entertaining, while the separate family room and upstairs game room provide plenty of room for relaxation and play. The heart of the home is the kitchen, complete with an abundance of cabinet space and a functional layout ideal for entertaining and everyday living. Upstairs, you’ll find 4 large bedrooms, including a comfortable primary suite with an en-suite bath. This home offers the perfect blend of style, space, and functionality—ideal for anyone looking to spread out and enjoy multiple areas for work, play, and rest.
Listing Agent
Berkshire Hathaway HomeServices Premier Properties License #0644563 Listed on: 08/15/2025

Open House Schedule
-
Wednesday, September 03, 20254:00 to 6:00 pm9/3/2025 4:00:00 PM +00:009/3/2025 6:00:00 PM +00:00Stop the car! You are not going to want to miss this lovely home. Please join us and take a tour of this beautiful home.Add to Calendar
Home Details
Home Type
- Single Family
Est. Annual Taxes
- $9,218
Year Built
- Built in 1990
Lot Details
- 10,502 Sq Ft Lot
- Back Yard Fenced
- Corner Lot
HOA Fees
- $30 Monthly HOA Fees
Parking
- 4 Car Detached Garage
- Driveway
- Additional Parking
Home Design
- Traditional Architecture
- Brick Exterior Construction
- Slab Foundation
- Composition Roof
- Cement Siding
Interior Spaces
- 4,065 Sq Ft Home
- 2-Story Property
- Ceiling Fan
- 1 Fireplace
- Family Room
- Living Room
- Dining Room
- Game Room
- Utility Room
Kitchen
- Walk-In Pantry
- Oven
- Gas Range
- Microwave
- Dishwasher
Flooring
- Bamboo
- Carpet
- Tile
Bedrooms and Bathrooms
- 5 Bedrooms
- En-Suite Primary Bedroom
- Double Vanity
- Bidet
- Separate Shower
Home Security
- Security System Owned
- Fire and Smoke Detector
Outdoor Features
- Rear Porch
Schools
- Dulles Elementary School
- Dulles Middle School
- Dulles High School
Utilities
- Central Heating and Cooling System
- Heating System Uses Gas
Community Details
- Lexington Settlement Association, Phone Number (713) 977-6644
- Lexington Settlement Subdivision
Map
Home Values in the Area
Average Home Value in this Area
Tax History
| Year | Tax Paid | Tax Assessment Tax Assessment Total Assessment is a certain percentage of the fair market value that is determined by local assessors to be the total taxable value of land and additions on the property. | Land | Improvement |
|---|---|---|---|---|
| 2024 | $9,218 | $453,375 | $37,358 | $416,017 |
| 2023 | $8,422 | $412,159 | $8,199 | $403,960 |
| 2022 | $8,824 | $374,690 | $0 | $429,630 |
| 2021 | $9,231 | $340,630 | $40,300 | $300,330 |
| 2020 | $8,756 | $315,890 | $40,300 | $275,590 |
| 2019 | $8,844 | $305,580 | $35,780 | $269,800 |
| 2018 | $8,597 | $299,630 | $35,780 | $263,850 |
| 2017 | $8,781 | $305,500 | $35,780 | $269,720 |
| 2016 | $7,108 | $247,280 | $35,780 | $211,500 |
| 2015 | $3,608 | $224,800 | $35,780 | $189,020 |
| 2014 | $3,612 | $204,360 | $35,780 | $168,580 |
Property History
| Date | Event | Price | Change | Sq Ft Price |
|---|---|---|---|---|
| 08/15/2025 08/15/25 | For Sale | $488,000 | -- | $120 / Sq Ft |
Purchase History
| Date | Type | Sale Price | Title Company |
|---|---|---|---|
| Vendors Lien | -- | Texas American Title Company | |
| Trustee Deed | $212,500 | None Available | |
| Vendors Lien | -- | Old Republic National Title | |
| Deed | -- | -- |
Mortgage History
| Date | Status | Loan Amount | Loan Type |
|---|---|---|---|
| Open | $239,600 | New Conventional | |
| Previous Owner | $216,000 | New Conventional |
Similar Homes in Missouri City, TX
Source: Houston Association of REALTORS®
MLS Number: 42924777
APN: 5005-01-003-0220-907
- 1322 Village Garden Dr
- 4126 Winesap Bend Dr
- 1230 Birchstone Dr
- 1411 Forest Hollow Dr
- 1202 Lexington Green Dr
- 1119 Autumn Green Dr
- 3900 Lexington Blvd
- Denton Plan at Lexington Village - Lexington
- 638 Meadow Knoll Dr
- 1410 Revolution Way
- 1703 Lakewinds Dr
- 3817 Shire Valley Dr
- 3809 Shire Valley Dr
- 1619 Townhome Ln
- 4126 Stillwater Dr
- 629 Shady Dale Dr
- 3511 Benjamin Franklin Ln
- 1550 Revolution Way
- 3813 Landmark Dr
- 651 S Marathon Way
- 1222 Bluestone Dr
- 516 Stafford Springs Ave
- 1315 Forest Hollow Dr
- 1218 Concord Place
- 4223 Shady Village Ct
- 3719 Country Place Dr
- 3622 George Washington Ln
- 1619 Townhome Ln
- 630 Colony Lake Estates Dr
- 3510 Lanesborough Dr
- 1800 Fm 1092 Rd
- 4134 Starboard Shores Dr
- 1000 Farrah Ln
- 1238 Manchester Cir
- 550 Stafford Run Rd
- 4719 Orkney Dr
- 3438 5th St
- 1020 Brand Ln
- 1823 Brightlake Way
- 606 Whitney Oaks Ln






