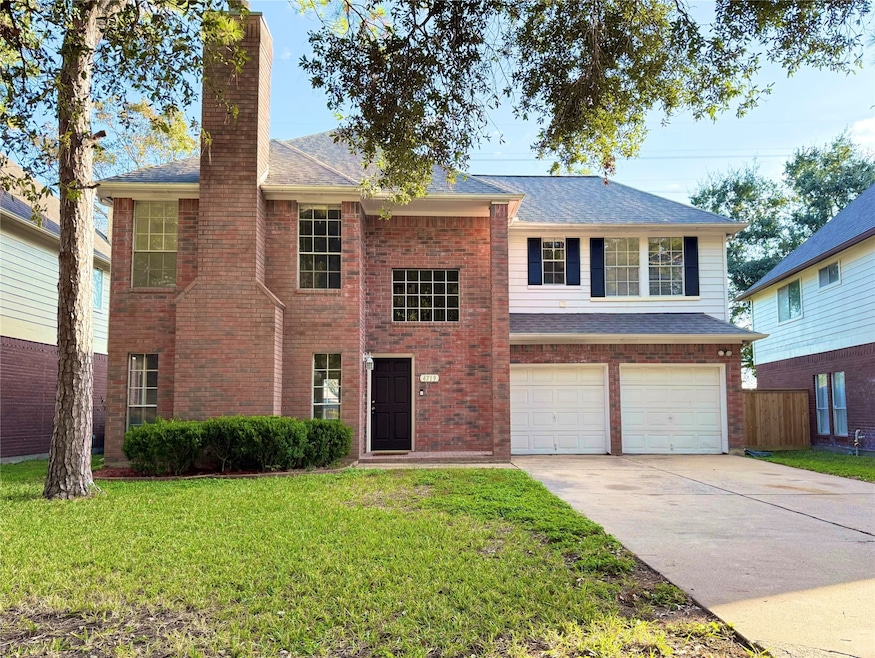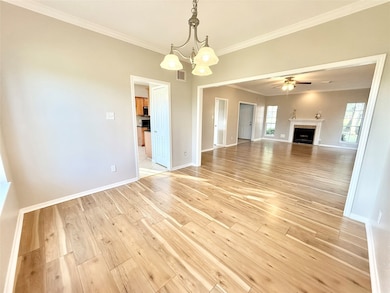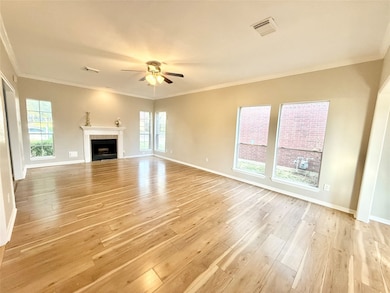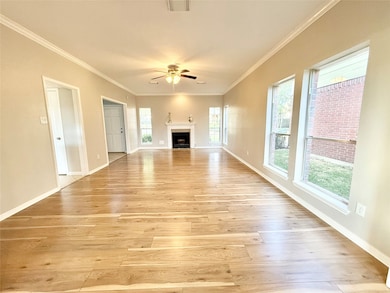4719 Orkney Dr Missouri City, TX 77459
Fifth Street NeighborhoodHighlights
- Tennis Courts
- Traditional Architecture
- High Ceiling
- Dulles Middle School Rated A-
- Engineered Wood Flooring
- Granite Countertops
About This Home
Two-story brick home in the much sought out tree lined neighborhood of Lexington Colony with 5 bedrooms, 2.5 baths and no back neighbors. Remodeled kitchen with granite countertops, stainless steel appliances, new microwave (gas stove and gas dryer connections and NEW ROOF (8/2024) freshly painted. Spacious family room with fireplace and formal dining room. Lots of natural light. Primary suite has two walk-in closets and a huge bedroom. A true master-planned community near southwest Houston located in Fort Bend County, Lexington Colony has surpassed amenities and conveniences with a sense of family & community. Access to Tennis Courts (4) and multiple pool locations are included. Well maintained streets, lakes, parks, and greenbelts. Excellent location with easy access to Highway 6, US 90, Highway 59 and Beltway 8. Zoned to Fort Bend ISD schools! Schedule you’re showing today!
Home Details
Home Type
- Single Family
Est. Annual Taxes
- $6,126
Year Built
- Built in 1989
Lot Details
- 6,066 Sq Ft Lot
- North Facing Home
- Back Yard Fenced
- Sprinkler System
Parking
- 2 Car Attached Garage
Home Design
- Traditional Architecture
Interior Spaces
- 2,149 Sq Ft Home
- 2-Story Property
- Crown Molding
- High Ceiling
- Ceiling Fan
- Wood Burning Fireplace
- Gas Fireplace
- Living Room
- Breakfast Room
- Dining Room
- Game Room
- Utility Room
- Washer and Gas Dryer Hookup
- Fire and Smoke Detector
Kitchen
- Gas Oven
- Gas Range
- Free-Standing Range
- Microwave
- Dishwasher
- Granite Countertops
- Disposal
Flooring
- Engineered Wood
- Carpet
- Tile
Bedrooms and Bathrooms
- 4 Bedrooms
- Single Vanity
- Separate Shower
Eco-Friendly Details
- Energy-Efficient HVAC
- Energy-Efficient Insulation
- Ventilation
Outdoor Features
- Tennis Courts
Schools
- Dulles Elementary School
- Dulles Middle School
- Dulles High School
Utilities
- Central Heating and Cooling System
- Heating System Uses Gas
Listing and Financial Details
- Property Available on 5/9/25
- Long Term Lease
Community Details
Overview
- First Colony Community Serv Assoc Association
- Lexington Colony Sec 1 Subdivision
- Greenbelt
Recreation
- Tennis Courts
- Community Pool
Pet Policy
- Call for details about the types of pets allowed
- Pet Deposit Required
Map
Source: Houston Association of REALTORS®
MLS Number: 70352629
APN: 4880-01-005-0040-907
- 1414 N Yegua River Cir
- 1819 Riverbend Crossing
- 4615 Leicester Way
- 1810 Pebble Hill Ct
- 4606 Glasgow Dr
- 1202 Lexington Green Dr
- 3900 Lexington Blvd
- 2007 Westside Ct
- 1103 Dulles Ave Unit 1101
- 1103 Dulles Ave Unit 603
- 4530 Lakeside Meadow Dr
- 1230 Birchstone Dr
- 1826 Cheyenne River Cir
- 3103 Fairway Dr
- 4126 Winesap Bend Dr
- 4106 Alice Dr
- 4126 Stillwater Dr
- 1322 Village Garden Dr
- 4102 Bluewater Dr
- 3403 Driftwood Ct
- 1414 N Yegua River Cir
- 1201 Dulles Ave
- 1103 Dulles Ave Unit 1101
- 1103 Dulles Ave Unit 1204
- 1103 Dulles Ave Unit 1804
- 630 Colony Lake Estates Dr
- 30 River Creek Way
- 1020 Brand Ln
- 1025 Dulles Ave
- 4223 Shady Village Ct
- 1000 Farrah Ln
- 3015 Bainbridge Ct
- 1315 Forest Hollow Dr
- 1823 Brightlake Way
- 3402 Haywood Ct
- 1222 Bluestone Dr
- 4622 Forest Home Dr
- 2302 Plantation Bend Dr
- 3522 Pecan Point Dr
- 3534 Woodmere Ln







