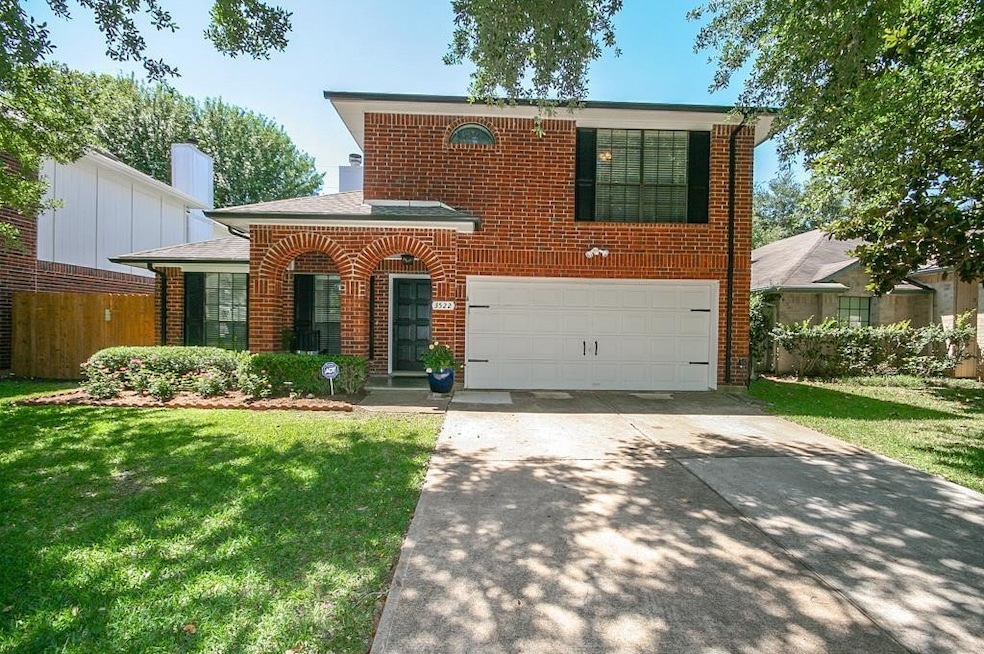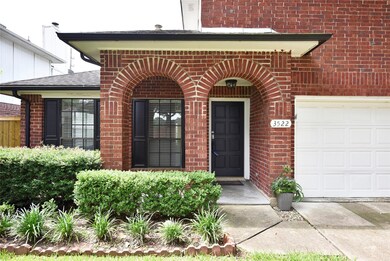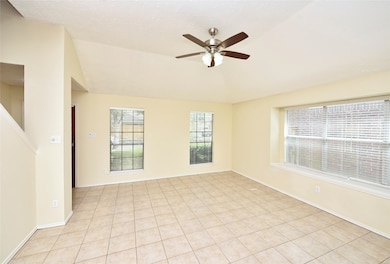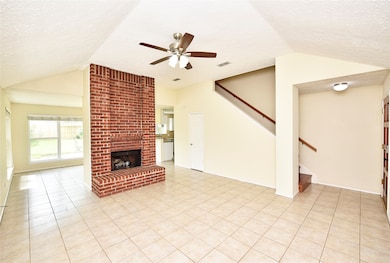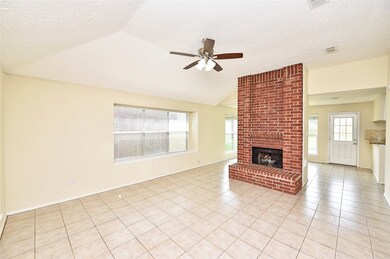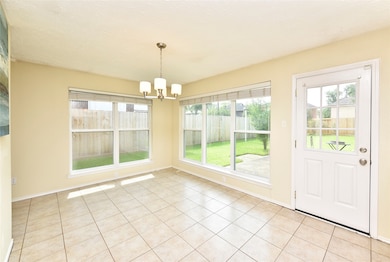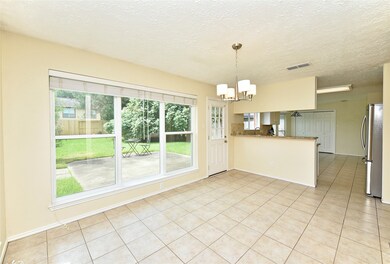3522 Pecan Point Dr Sugar Land, TX 77478
Riverbend NeighborhoodHighlights
- Boat Dock
- Tennis Courts
- Deck
- Highlands Elementary School Rated A
- Clubhouse
- Pond
About This Home
Welcome Home. Beautiful two-story home with many updates! Features include granite countertops throughout the home, stainless steel appliances, stone backsplash, upgraded fixtures, tile flooring throughout 1st floor, and 2'' blinds throughout. Sprinkler system! Located in a well-established neighborhood, short walk to Lost Creek Park, Oyster Creek Park, and a fun community pool! Enjoy all the amenities of the City of Sugar Land and the First Colony Community Association, which includes many parks, pools, tennis courts, lakes, pickleball, a boat house, and disc golf. FBISD Schools.
Home Details
Home Type
- Single Family
Est. Annual Taxes
- $5,800
Year Built
- Built in 1987
Lot Details
- 6,142 Sq Ft Lot
- North Facing Home
- Back Yard Fenced
- Sprinkler System
Parking
- 2 Car Attached Garage
- Driveway
- Additional Parking
Home Design
- Traditional Architecture
Interior Spaces
- 1,700 Sq Ft Home
- 2-Story Property
- High Ceiling
- Ceiling Fan
- Gas Log Fireplace
- Window Treatments
- Family Room
- Dining Room
- Utility Room
- Fire and Smoke Detector
Kitchen
- Breakfast Bar
- Gas Oven
- Gas Range
- <<microwave>>
- Dishwasher
- Granite Countertops
- Disposal
Flooring
- Wood
- Carpet
- Tile
Bedrooms and Bathrooms
- 3 Bedrooms
- Double Vanity
- Soaking Tub
- Separate Shower
Laundry
- Dryer
- Washer
Outdoor Features
- Pond
- Tennis Courts
- Deck
- Patio
- Play Equipment
Schools
- Highlands Elementary School
- Dulles Middle School
- Dulles High School
Utilities
- Central Heating and Cooling System
- Heating System Uses Gas
Listing and Financial Details
- Property Available on 7/5/25
- 12 Month Lease Term
Community Details
Overview
- Creekshire Subdivision
Amenities
- Picnic Area
- Clubhouse
- Meeting Room
- Party Room
Recreation
- Boat Dock
- Tennis Courts
- Pickleball Courts
- Community Playground
- Community Pool
- Park
- Dog Park
- Trails
Pet Policy
- No Pets Allowed
Map
Source: Houston Association of REALTORS®
MLS Number: 96211441
APN: 2705-03-002-0060-907
- 4106 Alice Dr
- 3455 Summer Bay Dr
- 1826 Cheyenne River Cir
- 1743 Randons Point Dr
- 2027 Richland Ct
- 2019 Teakwood Place
- 1709 Coles Farm Dr
- 3222 Serene Oak Dr
- 3202 The Highlands Dr
- 1826 Concho River Ct
- 3402 Haywood Ct
- 1267 Creekford Cir
- 102 Blancroft Ct
- 3031 The Highlands Dr
- 4331 Three Rivers Dr
- 1255 Sugar Creek Blvd
- 2926 Deer Creek Dr
- 1907 Hickory Hill Ct
- 2103 Steamboat Run
- 2446 Plantation Bend Dr
- 3534 Woodmere Ln
- 2034 Creek Valley Ln
- 2107 Creekshire Dr
- 2222 Settlers Way Blvd
- 2302 Plantation Bend Dr
- 1711 S Medio River Cir
- 4423 Canadian River Dr
- 1231 Creekford Cir
- 2339 Plantation Bend Dr
- 3107 Waters View Dr
- 1414 N Yegua River Cir
- 2503 Lively Ln
- 3911 Issacks Way
- 3010 Flintwood Dr
- 4719 Orkney Dr
- 2523 Buffalo Trail
- 2727 Raintree Dr
- 4222 Merriweather St
- 2631 Ferry Landing
- 5118 Rebel Ridge Dr
