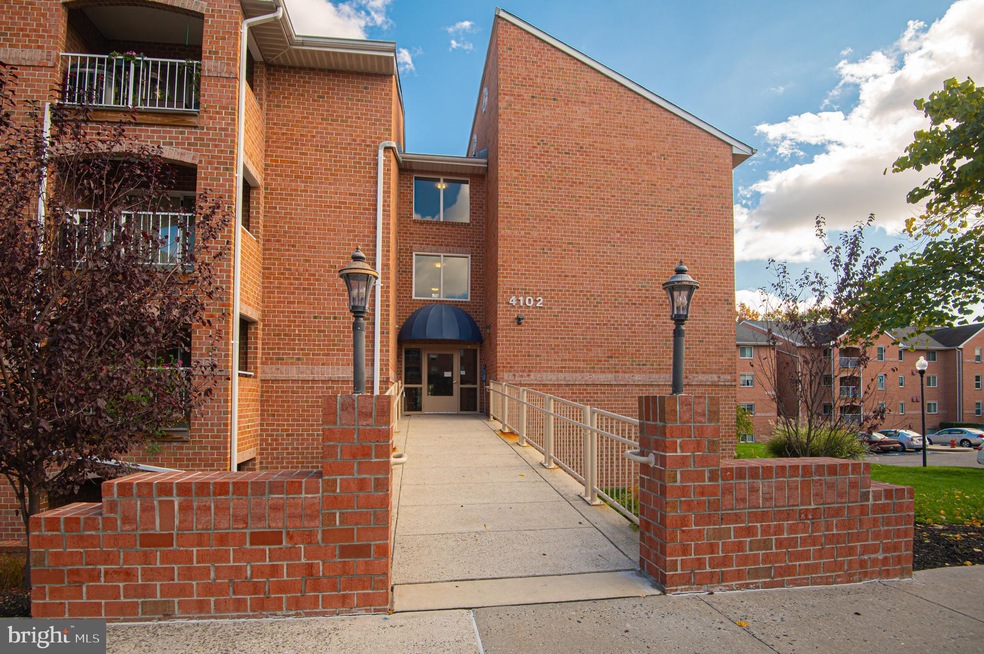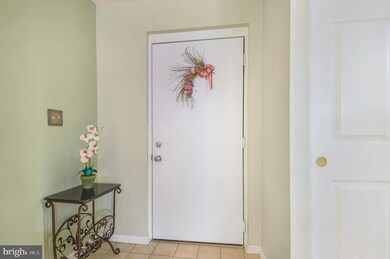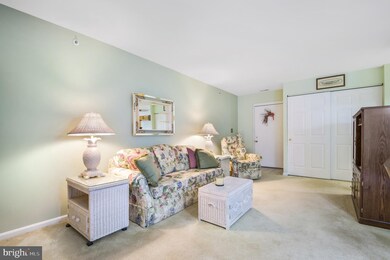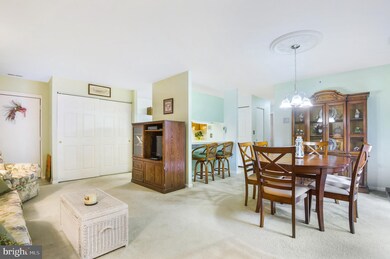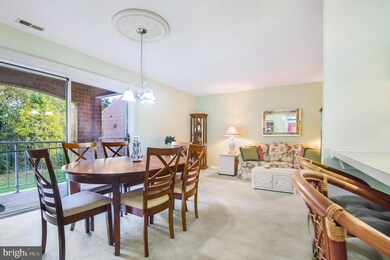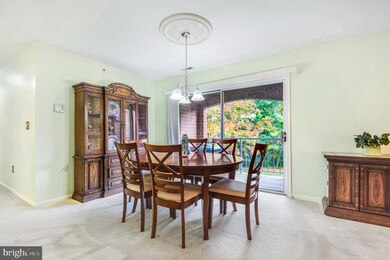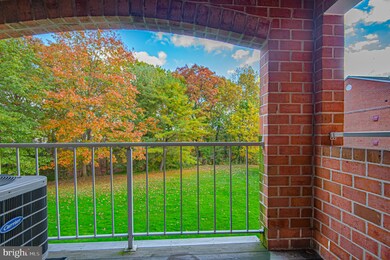
4102 Chardel Rd Unit 1F Nottingham, MD 21236
Highlights
- View of Trees or Woods
- Contemporary Architecture
- Living Room
- Perry Hall High School Rated A-
- Intercom
- No Interior Steps
About This Home
As of November 2020FHA APPROVED! Clean and comfy condo in convenient Perry Hall location. Large, bright two bedroom, two bathroom condo with over 1000 square feet. Huge master with walk-in closet. Wonderful private deck with wooded views! Neutral paint. Kitchen with pantry. Washer and dryer in unit. Tons of storage. Same level as parking, so potential for wheelchair access. Unit is just steps from building entrance. Condo fee includes water. Large, secure storage unit in basement. Move right in for less than rent!
Last Agent to Sell the Property
Cummings & Co. Realtors License #653598 Listed on: 11/02/2020

Property Details
Home Type
- Condominium
Est. Annual Taxes
- $2,477
HOA Fees
- $221 Monthly HOA Fees
Home Design
- Contemporary Architecture
- Brick Exterior Construction
Interior Spaces
- 1,061 Sq Ft Home
- Property has 1 Level
- Living Room
- Dining Room
- Views of Woods
- Intercom
Bedrooms and Bathrooms
- 2 Main Level Bedrooms
- En-Suite Primary Bedroom
- 2 Full Bathrooms
Laundry
- Laundry on main level
- Washer and Dryer Hookup
Parking
- Parking Lot
- Unassigned Parking
Accessible Home Design
- No Interior Steps
- Ramp on the main level
Schools
- Perry Hall Elementary And Middle School
- Perry Hall High School
Utilities
- Forced Air Heating and Cooling System
- Heat Pump System
- Electric Water Heater
Additional Features
- West Facing Home
- Suburban Location
Community Details
- Association fees include common area maintenance, lawn maintenance, management, water, trash
- Low-Rise Condominium
- Silver Ridge Condos
- Silver Ridge Community
- Nottingham Subdivision
- Property Manager
Listing and Financial Details
- Assessor Parcel Number 04112200004275
Ownership History
Purchase Details
Home Financials for this Owner
Home Financials are based on the most recent Mortgage that was taken out on this home.Purchase Details
Purchase Details
Purchase Details
Similar Homes in the area
Home Values in the Area
Average Home Value in this Area
Purchase History
| Date | Type | Sale Price | Title Company |
|---|---|---|---|
| Deed | $145,000 | Title Resource Guaranty Co | |
| Interfamily Deed Transfer | -- | None Available | |
| Deed | $135,000 | -- | |
| Deed | $135,000 | -- | |
| Deed | $86,000 | -- |
Property History
| Date | Event | Price | Change | Sq Ft Price |
|---|---|---|---|---|
| 10/07/2023 10/07/23 | Rented | $1,600 | 0.0% | -- |
| 09/29/2023 09/29/23 | For Rent | $1,600 | +6.7% | -- |
| 03/11/2021 03/11/21 | Rented | $1,499 | 0.0% | -- |
| 02/23/2021 02/23/21 | Price Changed | $1,499 | -3.3% | $1 / Sq Ft |
| 01/12/2021 01/12/21 | For Rent | $1,550 | 0.0% | -- |
| 11/30/2020 11/30/20 | Sold | $145,000 | 0.0% | $137 / Sq Ft |
| 11/04/2020 11/04/20 | Pending | -- | -- | -- |
| 11/02/2020 11/02/20 | For Sale | $145,000 | -- | $137 / Sq Ft |
Tax History Compared to Growth
Tax History
| Year | Tax Paid | Tax Assessment Tax Assessment Total Assessment is a certain percentage of the fair market value that is determined by local assessors to be the total taxable value of land and additions on the property. | Land | Improvement |
|---|---|---|---|---|
| 2025 | $2,898 | $153,333 | -- | -- |
| 2024 | $2,898 | $146,667 | $0 | $0 |
| 2023 | $2,786 | $140,000 | $40,000 | $100,000 |
| 2022 | $2,649 | $133,667 | $0 | $0 |
| 2021 | $1,467 | $127,333 | $0 | $0 |
| 2020 | $1,467 | $121,000 | $40,000 | $81,000 |
| 2019 | $1,454 | $120,000 | $0 | $0 |
| 2018 | $2,384 | $119,000 | $0 | $0 |
| 2017 | $2,217 | $118,000 | $0 | $0 |
| 2016 | -- | $118,000 | $0 | $0 |
| 2015 | $2,061 | $118,000 | $0 | $0 |
| 2014 | $2,061 | $119,000 | $0 | $0 |
Agents Affiliated with this Home
-
Debbie Bullinger

Seller's Agent in 2023
Debbie Bullinger
Cummings & Co Realtors
(410) 916-6170
3 in this area
53 Total Sales
-
Michelle Labanowski

Buyer's Agent in 2021
Michelle Labanowski
Cummings & Co Realtors
(443) 617-3688
1 in this area
70 Total Sales
-
Phil Morningstar

Seller's Agent in 2020
Phil Morningstar
Cummings & Co Realtors
(410) 300-8420
2 in this area
77 Total Sales
Map
Source: Bright MLS
MLS Number: MDBC510144
APN: 11-2200004275
- 4102 Chardel Rd Unit 2H
- 4102 Chardel Rd Unit 2F
- 3802 Meghan Dr Unit 2H
- 3901 Hannon Ct Unit 1D
- 3907 Hannon Ct Unit 3B
- 3907 Hannon Ct Unit 2A
- 4220 E Joppa Rd
- 4232 E Joppa Rd
- 9106 Yvonne Ave
- 11 Bryce Ct
- 9108 Deborah Ave
- 9103 Lincolnshire Ct Unit D
- 9105 Lincolnshire Ct Unit F
- 4229 Soth Ave
- 8713 Belair Rd
- 9216 Carlisle Ave
- 3912 E Joppa Rd
- 4425 Macworth Place
- 8606 Cottington Rd
- 36 Romanoff Ct
