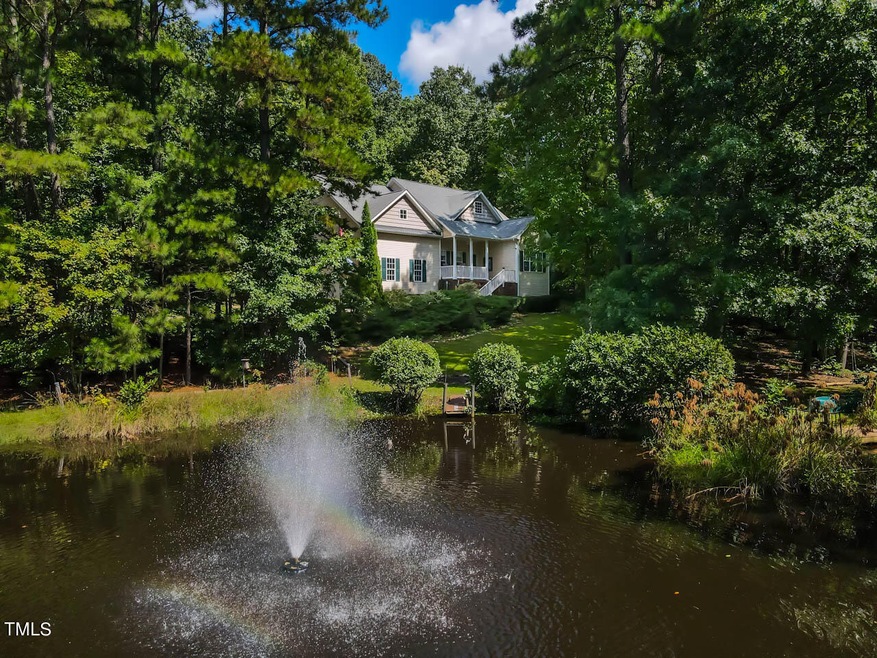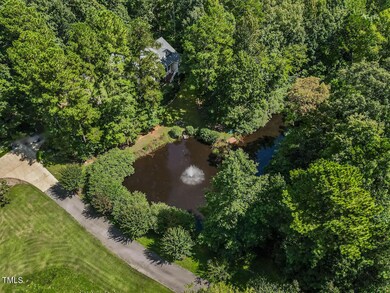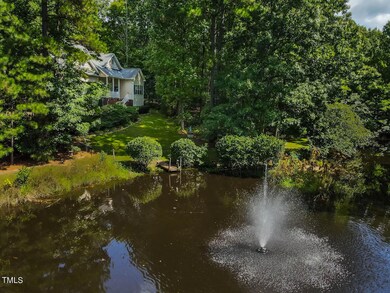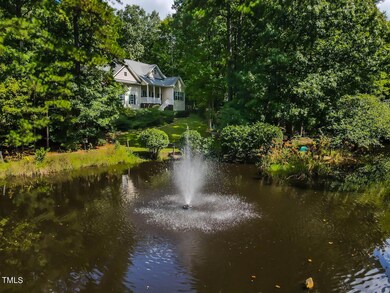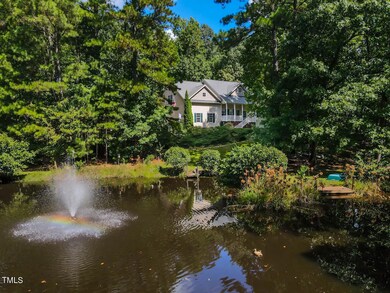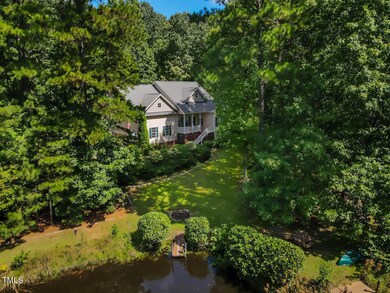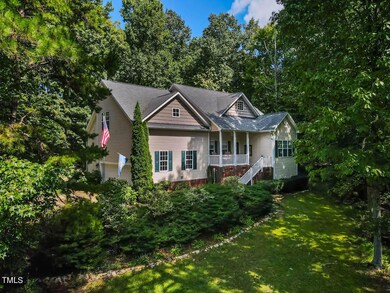
4102 Geneva Dr Franklinton, NC 27525
Highlights
- Private Waterfront
- Finished Room Over Garage
- Deck
- Home fronts a pond
- View of Trees or Woods
- Secluded Lot
About This Home
As of October 2024Welcome your private country retreat nestled on a 1.46-acre lot complete with its own serene pond! This 3-bedroom home offers one-level living with all bedrooms on the main floor, plus a spacious bonus room above the garage - perfect for a home office, media room, or game room. The main living areas feature hardwood floors, a gas log fireplace, and a split bedroom floor plan. Take in the peaceful view of your private pond, complete with a new fountain, all while unwinding on your front porch. You'll love the blend of quiet country living while still being just 10-15 minutes from the towns of Wake Forest, Youngsville, and Franklinton. The home also boasts a large walk-in attic that's already plumbed for a future bath, providing an opportunity for expansion, along with a spacious garage and lots of extra storage. This is your chance to own a piece of paradise, with space to roam and the convenience of modern living close by.
Last Agent to Sell the Property
RE/MAX Reliance License #269233 Listed on: 09/21/2024

Home Details
Home Type
- Single Family
Est. Annual Taxes
- $2,778
Year Built
- Built in 2004
Lot Details
- 1.48 Acre Lot
- Home fronts a pond
- Private Waterfront
- 80 Feet of Waterfront
- Landscaped
- Secluded Lot
- Wooded Lot
- Many Trees
- Private Yard
Parking
- 2 Car Attached Garage
- Finished Room Over Garage
- Side Facing Garage
- Garage Door Opener
- Private Driveway
Property Views
- Pond
- Woods
Home Design
- Transitional Architecture
- Pillar, Post or Pier Foundation
- Shingle Roof
- Vinyl Siding
Interior Spaces
- 2,002 Sq Ft Home
- 1-Story Property
- Smooth Ceilings
- Ceiling Fan
- Screen For Fireplace
- Gas Log Fireplace
- Insulated Windows
- Entrance Foyer
- Family Room with Fireplace
- Breakfast Room
- Dining Room
- Bonus Room
- Storage
- Basement
- Crawl Space
- Attic Floors
- Fire and Smoke Detector
Kitchen
- Electric Range
- Dishwasher
Flooring
- Wood
- Carpet
- Tile
Bedrooms and Bathrooms
- 3 Bedrooms
- Walk-In Closet
- 2 Full Bathrooms
- Double Vanity
- Separate Shower in Primary Bathroom
- Soaking Tub
- Walk-in Shower
Laundry
- Laundry Room
- Laundry on main level
- Dryer
- Washer
Outdoor Features
- Pond
- Deck
- Covered patio or porch
- Fire Pit
- Outdoor Storage
- Rain Gutters
Schools
- Tar River Elementary School
- Hawley Middle School
- S Granville High School
Utilities
- Forced Air Heating and Cooling System
- Private Water Source
- Well
- Electric Water Heater
- Fuel Tank
- Septic Tank
Community Details
- No Home Owners Association
- Built by RAYBRAN BUILDERS,LLC
- Brassfield Woods Subdivision
Listing and Financial Details
- Assessor Parcel Number 14348
Ownership History
Purchase Details
Home Financials for this Owner
Home Financials are based on the most recent Mortgage that was taken out on this home.Purchase Details
Home Financials for this Owner
Home Financials are based on the most recent Mortgage that was taken out on this home.Purchase Details
Purchase Details
Home Financials for this Owner
Home Financials are based on the most recent Mortgage that was taken out on this home.Similar Homes in Franklinton, NC
Home Values in the Area
Average Home Value in this Area
Purchase History
| Date | Type | Sale Price | Title Company |
|---|---|---|---|
| Warranty Deed | $460,000 | None Listed On Document | |
| Deed | $187,000 | None Available | |
| Warranty Deed | -- | -- | |
| Warranty Deed | $190,000 | -- |
Mortgage History
| Date | Status | Loan Amount | Loan Type |
|---|---|---|---|
| Open | $150,000 | New Conventional | |
| Previous Owner | $193,484 | VA | |
| Previous Owner | $193,171 | VA | |
| Previous Owner | $167,000 | New Conventional | |
| Previous Owner | $164,000 | New Conventional | |
| Previous Owner | $161,400 | Adjustable Rate Mortgage/ARM |
Property History
| Date | Event | Price | Change | Sq Ft Price |
|---|---|---|---|---|
| 10/30/2024 10/30/24 | Sold | $460,000 | +2.2% | $230 / Sq Ft |
| 09/27/2024 09/27/24 | Pending | -- | -- | -- |
| 09/21/2024 09/21/24 | For Sale | $449,900 | -- | $225 / Sq Ft |
Tax History Compared to Growth
Tax History
| Year | Tax Paid | Tax Assessment Tax Assessment Total Assessment is a certain percentage of the fair market value that is determined by local assessors to be the total taxable value of land and additions on the property. | Land | Improvement |
|---|---|---|---|---|
| 2024 | $2,013 | $383,855 | $46,840 | $337,015 |
| 2023 | $2,013 | $213,917 | $38,509 | $175,408 |
| 2022 | $2,022 | $213,917 | $38,509 | $175,408 |
| 2021 | $1,889 | $213,917 | $38,509 | $175,408 |
| 2020 | $1,889 | $213,917 | $38,509 | $175,408 |
| 2019 | $1,889 | $213,917 | $38,509 | $175,408 |
| 2018 | $1,889 | $213,917 | $38,509 | $175,408 |
| 2016 | $1,916 | $207,292 | $38,602 | $168,690 |
| 2015 | $1,808 | $207,292 | $38,602 | $168,690 |
| 2014 | $1,742 | $207,292 | $38,602 | $168,690 |
| 2013 | -- | $207,292 | $38,602 | $168,690 |
Agents Affiliated with this Home
-
Kimberly McKinney

Seller's Agent in 2024
Kimberly McKinney
RE/MAX Reliance
(919) 939-0888
74 Total Sales
-
Jennifer Stinson
J
Buyer's Agent in 2024
Jennifer Stinson
Moore Homes Real Estate Group
(919) 986-2095
10 Total Sales
Map
Source: Doorify MLS
MLS Number: 10054167
APN: 14348
- 2030 Lonesome Dove Dr
- 4116 Tall Pine Dr
- 2069 Tart Dr Unit 13
- 2082 Tart Dr Unit 9
- 2099 Oak Hill Dr Unit 20
- 1619 Carriage Dr
- 3684 Ben Mil Ct
- 2122 Sterling Creek Ln
- 2116 Sterling Creek Ln
- 3650 Brooks Bend
- 2062 Montgomery Dr
- 1710 Eddy Ct
- 1723 River Club Way
- 0 Tom Wright Rd
- 4330 Medicus Ln
- 2253 N Carolina 96
- 3727 Summer Springs Dr
- 3627 River Watch Ln
- 220 Purslane Dr
- 125 Purslane Dr
