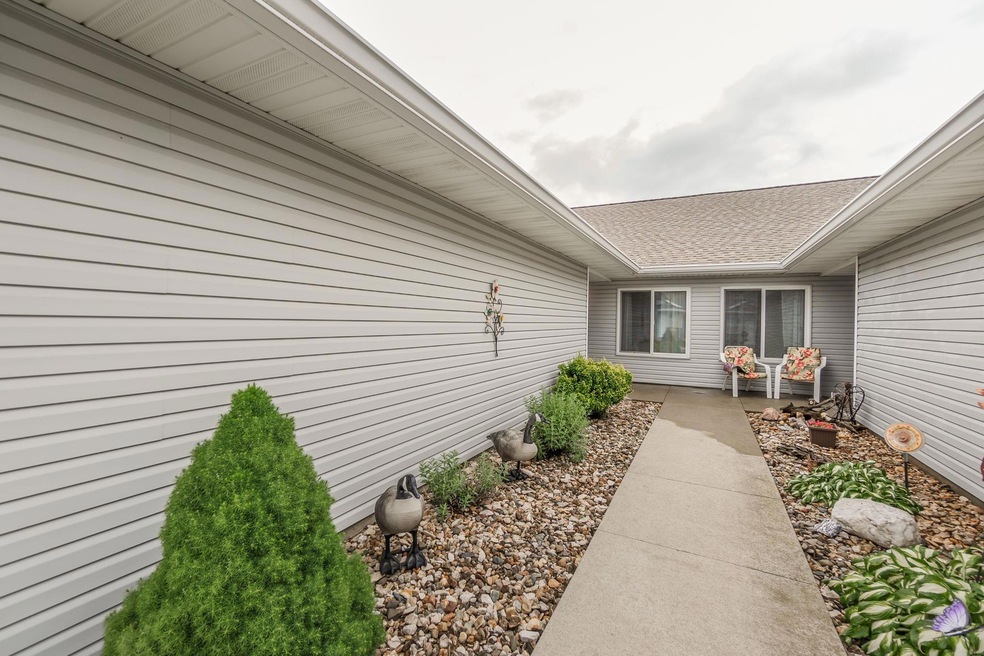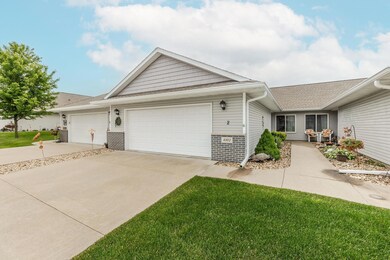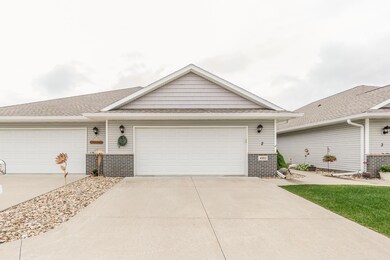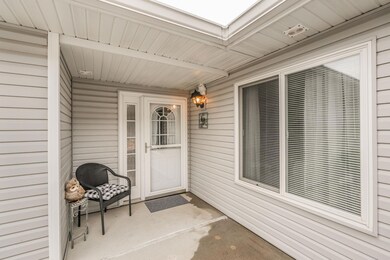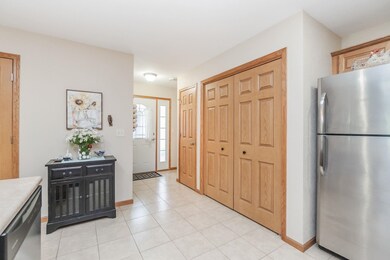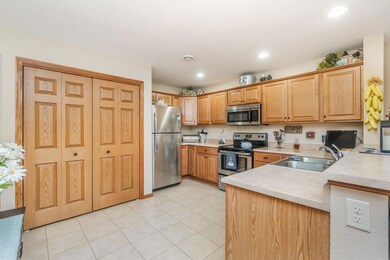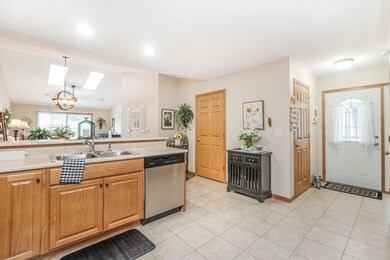
4102 Legacy Ln Unit 2 Cedar Falls, IA 50613
Highlights
- Vaulted Ceiling
- Skylights
- Patio
- Peet Junior High School Rated A-
- 2 Car Attached Garage
- Forced Air Heating and Cooling System
About This Home
As of May 2025A dream condo that will meet all your needs. The current owner has replaced all flooring throughout the entire condo which gives it the fresh updated look. The home boast vaulted ceilings with sky lights which floods the great room with tons of natural light. As you enter the home you will see that it has been meticulously cared for and the decorating exemplifies the personal touches this home has had. You will find a well appointed kitchen, all appliances stay with the home, and you will find a conveniently located water closet that houses the washer and dryer which also stays with the property. As you walk further into the home you will find a dining area that joins the great room that has a slider that opens into the patio off the back. The patio faces East so misses the hot afternoon sun for pleasing outdoor sitting and entertainment in the evening. The master bedroom is large enough to accommodate a king size bed and has a large walkin closet plus a master bath. Proceed down the hall and you will pass the guest bath on your way to the 2nd bedroom or office. The home has a 2 stall garage attached garage that is 624 sq. feet which is spacious enough for 2 cars plus extra storage.
Last Agent to Sell the Property
Oakridge Real Estate License #S59066 Listed on: 06/07/2022

Property Details
Home Type
- Condominium
Est. Annual Taxes
- $2,520
Year Built
- Built in 2011
HOA Fees
- $150 Monthly HOA Fees
Home Design
- Asphalt Roof
- Vinyl Siding
Interior Spaces
- 1,250 Sq Ft Home
- Vaulted Ceiling
- Ceiling Fan
- Skylights
Kitchen
- <<builtInRangeToken>>
- <<builtInMicrowave>>
- Dishwasher
- Disposal
Bedrooms and Bathrooms
- 2 Bedrooms
- 2 Full Bathrooms
Laundry
- Laundry on main level
- Dryer
- Washer
Home Security
Parking
- 2 Car Attached Garage
- Garage Door Opener
Outdoor Features
- Patio
Schools
- Orchard Hill Elementary School
- Peet Junior High
- Cedar Falls High School
Utilities
- Forced Air Heating and Cooling System
- Vented Exhaust Fan
- Heating System Uses Gas
- Gas Water Heater
- Water Softener
- Water Conditioner
Listing and Financial Details
- Assessor Parcel Number 891320351061
Community Details
Overview
- Built by Heartland homes of the Cedar Valley
- Valley High Condominium Bld 4102 Unut 2 Subdivision
Security
- Fire and Smoke Detector
Ownership History
Purchase Details
Purchase Details
Home Financials for this Owner
Home Financials are based on the most recent Mortgage that was taken out on this home.Purchase Details
Home Financials for this Owner
Home Financials are based on the most recent Mortgage that was taken out on this home.Purchase Details
Home Financials for this Owner
Home Financials are based on the most recent Mortgage that was taken out on this home.Similar Homes in Cedar Falls, IA
Home Values in the Area
Average Home Value in this Area
Purchase History
| Date | Type | Sale Price | Title Company |
|---|---|---|---|
| Warranty Deed | $245,000 | Title Services | |
| Warranty Deed | $220,000 | None Listed On Document | |
| Warranty Deed | $148,000 | Title Services Corporation | |
| Warranty Deed | $147,000 | None Available |
Mortgage History
| Date | Status | Loan Amount | Loan Type |
|---|---|---|---|
| Previous Owner | $198,000 | New Conventional | |
| Previous Owner | $118,320 | Purchase Money Mortgage | |
| Previous Owner | $86,000 | New Conventional | |
| Closed | $22,000 | No Value Available |
Property History
| Date | Event | Price | Change | Sq Ft Price |
|---|---|---|---|---|
| 05/23/2025 05/23/25 | Sold | $245,000 | -0.8% | $196 / Sq Ft |
| 04/25/2025 04/25/25 | Pending | -- | -- | -- |
| 04/23/2025 04/23/25 | For Sale | $247,000 | +12.3% | $198 / Sq Ft |
| 08/01/2022 08/01/22 | Sold | $220,000 | +2.3% | $176 / Sq Ft |
| 06/09/2022 06/09/22 | Pending | -- | -- | -- |
| 06/07/2022 06/07/22 | For Sale | $215,000 | -- | $172 / Sq Ft |
Tax History Compared to Growth
Tax History
| Year | Tax Paid | Tax Assessment Tax Assessment Total Assessment is a certain percentage of the fair market value that is determined by local assessors to be the total taxable value of land and additions on the property. | Land | Improvement |
|---|---|---|---|---|
| 2024 | $3,302 | $211,170 | $28,750 | $182,420 |
| 2023 | $3,044 | $211,170 | $28,750 | $182,420 |
| 2022 | $3,078 | $177,100 | $12,320 | $164,780 |
| 2021 | $2,520 | $177,100 | $12,320 | $164,780 |
| 2020 | $2,466 | $147,240 | $12,320 | $134,920 |
| 2019 | $2,466 | $147,240 | $12,320 | $134,920 |
| 2018 | $2,526 | $148,780 | $13,860 | $134,920 |
| 2017 | $2,586 | $148,780 | $13,860 | $134,920 |
| 2016 | $2,416 | $148,780 | $13,860 | $134,920 |
| 2015 | $2,416 | $148,780 | $13,860 | $134,920 |
| 2014 | $2,444 | $148,780 | $13,860 | $134,920 |
Agents Affiliated with this Home
-
Betty Wroe
B
Seller's Agent in 2025
Betty Wroe
Oakridge Real Estate
(319) 215-5945
103 Total Sales
-
Valerie Kolpek

Buyer's Agent in 2025
Valerie Kolpek
Oakridge Real Estate
(319) 415-4327
41 Total Sales
-
Diane Litton

Seller's Agent in 2022
Diane Litton
Oakridge Real Estate
(319) 504-6686
40 Total Sales
Map
Source: Northeast Iowa Regional Board of REALTORS®
MLS Number: NBR20222517
APN: 8913-20-351-061
- 4025 Cedar Heights Dr Unit 2
- 4015 Cedar Heights Dr Unit 6
- 4015 Cedar Heights Dr Unit 4
- 4015 Cedar Heights Dr Unit 11
- 4225 Wedgewood Dr
- Lot 9 Greenhill Cir Unit Lot 9 Midway Busines
- 3112 Greenhill Cir Unit Lot 4 Midway Busines
- 3610 Hillside Dr
- Lot 14 Mark Luke Dr
- Lot 24 Mark Luke Ave
- Lot 27 Sager Ave
- Lot 5 Matthew Luke Dr
- Lot 26 Sager Ave
- 4705 Chadwick Rd
- 4708 Chadwick Rd Unit 7
- 4712 Chadwick Rd Unit 10
- 0 Cedar Heights Dr Unit NBR20252223
- 12 Acres Cedar Heights Dr
- Lot 19 Mark Dr
- Lot 21 Mark Dr
