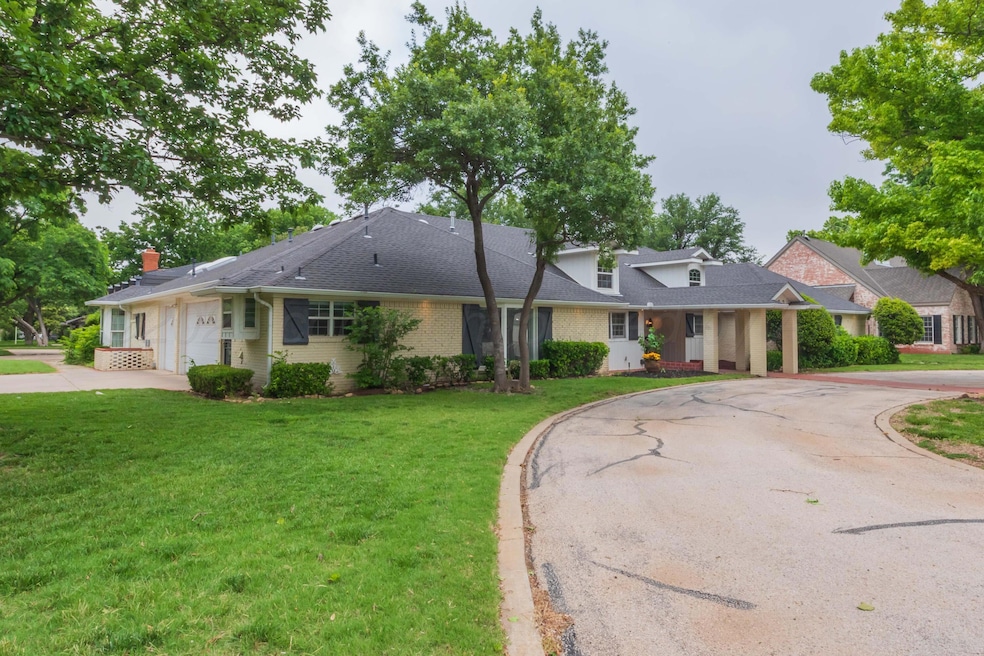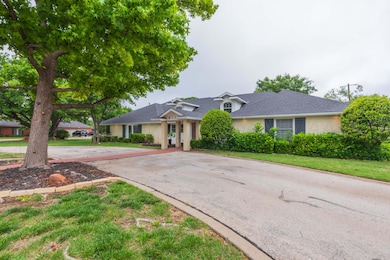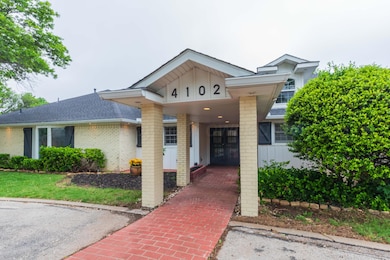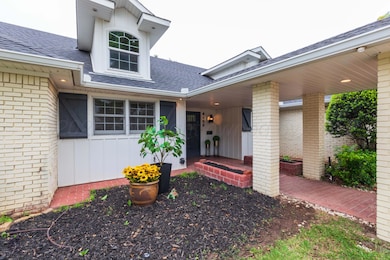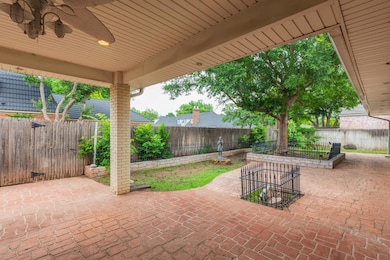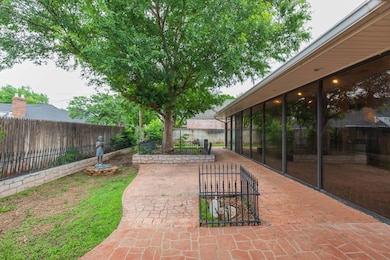
4102 Paramount Blvd Amarillo, TX 79109
Paramount-Mays NeighborhoodEstimated payment $3,942/month
Highlights
- Fireplace in Primary Bedroom
- Traditional Architecture
- Corner Lot
- Paramount Terrace Elementary School Rated A-
- Sun or Florida Room
- No HOA
About This Home
Incredible Value per Square Foot!Nestled in the heart of Amarillo, this rare gem is a one-story treasure offering the kind of space and substance that's increasingly hard to find. Step inside and experience expansive living spaces anchored by a stunning see-through central gas fireplace. The sprawling floor plan offers generous square footage, creating a comfortable flow that's perfect for both everyday living and entertaining. A massive primary suite is your personal retreat, complete with its own fireplace and ample room for a private sitting area or home office. Each additional bedroom includes its own full bathroom, offering privacy and convenience for family and guests alike. A bright, inviting sunroom adds even more living space and the perfect spot to relax year-round. And don't overlook the pristine 3-car garagean uncommon luxury in homes of this vintageideal for car enthusiasts, hobbyists, or anyone in need of serious storage.Resting in the historical Paramount-Mays neighborhood, you are in a sanctuary ideally located minutes from Amarillo's best shopping, dining, parks, and familiar conveniences. Ideal location, uncommon character, exceptional space and storage, this house is not just a place to live, it's a place to be home.
Home Details
Home Type
- Single Family
Est. Annual Taxes
- $11,346
Year Built
- Built in 1959
Lot Details
- 0.36 Acre Lot
- Lot Dimensions are 130 x 120
- South Facing Home
- Wood Fence
- Corner Lot
- Sprinkler System
- Zoning described as 0200 - SW Amarillo in City Limits
Parking
- 3 Car Attached Garage
- Side Facing Garage
- Garage Door Opener
Home Design
- Traditional Architecture
- Brick Veneer
- Slab Foundation
- Composition Roof
Interior Spaces
- 4,791 Sq Ft Home
- 1-Story Property
- Ceiling Fan
- Skylights
- Wood Burning Fireplace
- See Through Fireplace
- Entryway
- Family Room with Fireplace
- 2 Fireplaces
- Living Room with Fireplace
- Breakfast Room
- Formal Dining Room
- Den
- Sun or Florida Room
- Inside Utility
- Utility Room
- Storm Windows
Kitchen
- Double Oven
- Cooktop
- Microwave
- Dishwasher
- Disposal
Bedrooms and Bathrooms
- 3 Bedrooms
- Fireplace in Primary Bedroom
Laundry
- Laundry in Utility Room
- Sink Near Laundry
- Electric Dryer Hookup
Outdoor Features
- Outdoor Storage
Schools
- Paramount Terrace Elementary School
- Austin Middle School
- Tascosa High School
Utilities
- Two cooling system units
- Central Heating and Cooling System
- Two Heating Systems
- Heating System Uses Natural Gas
- Tankless Water Heater
Community Details
- No Home Owners Association
- Association Phone (806) 681-0178
Listing and Financial Details
- Assessor Parcel Number 158528
Map
Home Values in the Area
Average Home Value in this Area
Tax History
| Year | Tax Paid | Tax Assessment Tax Assessment Total Assessment is a certain percentage of the fair market value that is determined by local assessors to be the total taxable value of land and additions on the property. | Land | Improvement |
|---|---|---|---|---|
| 2024 | $10,474 | $554,193 | $34,740 | $519,453 |
| 2023 | $11,346 | $583,706 | $34,740 | $548,966 |
| 2022 | $11,042 | $516,943 | $34,740 | $482,203 |
| 2021 | $14,229 | $638,109 | $34,740 | $603,369 |
| 2020 | $13,707 | $613,857 | $34,740 | $579,117 |
| 2019 | $13,134 | $582,993 | $34,740 | $548,253 |
| 2018 | $12,720 | $582,993 | $34,740 | $548,253 |
| 2017 | $11,740 | $541,167 | $34,740 | $506,427 |
| 2016 | $10,699 | $493,147 | $34,740 | $458,407 |
| 2015 | $6,034 | $493,147 | $34,740 | $458,407 |
| 2014 | $6,034 | $471,835 | $34,740 | $437,095 |
Property History
| Date | Event | Price | Change | Sq Ft Price |
|---|---|---|---|---|
| 06/06/2025 06/06/25 | For Sale | $535,900 | -- | $112 / Sq Ft |
Purchase History
| Date | Type | Sale Price | Title Company |
|---|---|---|---|
| Trustee Deed | $378,000 | Avt Titleservices Llc | |
| Warranty Deed | -- | -- |
Mortgage History
| Date | Status | Loan Amount | Loan Type |
|---|---|---|---|
| Previous Owner | $360,000 | No Value Available | |
| Previous Owner | $145,000 | No Value Available |
Similar Homes in Amarillo, TX
Source: Amarillo Association of REALTORS®
MLS Number: 25-5116
APN: R-061-5400-0540
- 3816 Ozark Trail
- 3713 Lynette Dr
- 4004 Terrace Dr
- 3709 Paramount Blvd
- 4203 Woodfield St
- 3901 Lenwood Dr
- 3706 Lenwood Dr
- 3607 Julie Dr
- 3604 Julie Dr
- 3706 S Virginia St
- 3605 Lenwood Dr
- 3515 Linda Dr
- 4226 Summit Cir
- 4605 SW 37th Ave
- 4612 SW 38th Ave
- 2711 Mohawk Dr
- 3406 Meadow Dr
- 2709 Mohawk Dr
- 3501 Patterson Dr
- 2819 Lloyd Dr
