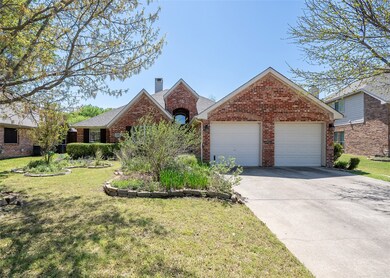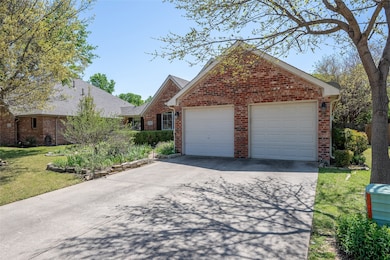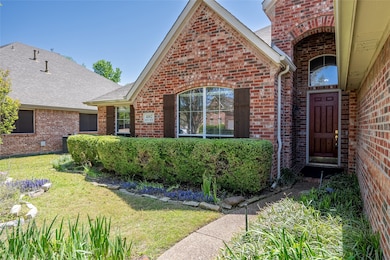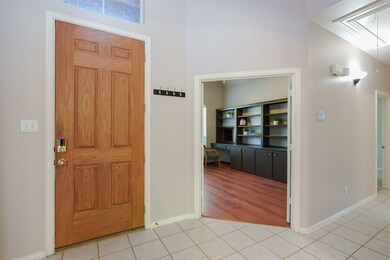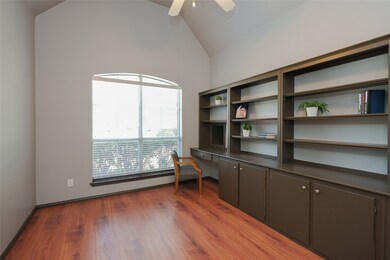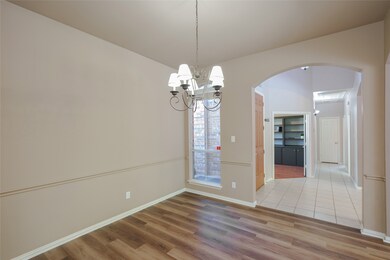
4102 Rocky Bend Ct Corinth, TX 76208
Highlights
- Home fronts a creek
- Traditional Architecture
- Cul-De-Sac
- Open Floorplan
- Covered patio or porch
- 2 Car Attached Garage
About This Home
As of May 2025Dreaming of a private retreat with nature at your doorstep? You FOUND it! Backing to a greenbelt and creek, this one-story Southerby-built home is perfectly placed in a quiet Corinth cul-de-sac. Enjoy direct access to wooded trails, parks, a sports complex, and Lake Lewisville — your outdoor lifestyle starts here. Inside, the open layout is made for both relaxing and entertaining, with wall-to-wall views of the lush backyard. The primary suite is a private escape, while secondary bedrooms are smartly set apart. Work from home? You’ll love the spacious office with custom built-ins. Style meets function with new luxury vinyl plank floors, plush carpet in bedrooms, oversized 22'+ deep garage, and abundant storage above garage. Big closets, peaceful views, and that rare blend of serenity and convenience — Convenient to schools, shopping & places of worship and just 15 minutes to Denton Square and under 30 to DFW. This one has it all. Don’t miss it! Gas Cooktop & Vent 2025, KitchenAid Built In Oven 2018, Toshiba Microwave 2018, Bosch Dishwasher 2020, HVAC in attic 2016, Compressor Unit outside 2022, Thermostat Honeywell 2015, Front Door Handle & Lock 2024, Garage door keypad, Garage door opener in 2019, 2nd Garage Door Opener 2008, Ceiling Fan Primary BR 2025, Back Door 2025
Last Agent to Sell the Property
eXp Realty, LLC Brokerage Phone: 214-566-1088 License #0481116 Listed on: 04/09/2025

Home Details
Home Type
- Single Family
Est. Annual Taxes
- $7,051
Year Built
- Built in 2002
Lot Details
- 7,536 Sq Ft Lot
- Lot Dimensions are 58x118x67x112
- Home fronts a creek
- Cul-De-Sac
- Wrought Iron Fence
- Aluminum or Metal Fence
- Landscaped
- Sprinkler System
- Few Trees
- Back Yard
HOA Fees
- $33 Monthly HOA Fees
Parking
- 2 Car Attached Garage
- Garage Door Opener
- Driveway
Home Design
- Traditional Architecture
- Slab Foundation
- Composition Roof
Interior Spaces
- 2,081 Sq Ft Home
- 1-Story Property
- Open Floorplan
- Built-In Features
- Ceiling Fan
- Gas Fireplace
- Window Treatments
- Bay Window
- Family Room with Fireplace
- Washer and Electric Dryer Hookup
Kitchen
- Electric Oven
- Gas Cooktop
- Microwave
- Dishwasher
- Kitchen Island
- Disposal
Flooring
- Carpet
- Ceramic Tile
- Luxury Vinyl Plank Tile
Bedrooms and Bathrooms
- 3 Bedrooms
- Walk-In Closet
- 2 Full Bathrooms
- Double Vanity
Outdoor Features
- Covered patio or porch
- Rain Gutters
Schools
- Shady Shores Elementary School
- Lake Dallas High School
Utilities
- Central Air
- Heating System Uses Natural Gas
- High Speed Internet
- Phone Available
- Cable TV Available
Community Details
- Association fees include management, ground maintenance
- Goodwin Association
- Creek Side Add Subdivision
- Greenbelt
Listing and Financial Details
- Legal Lot and Block 14 / 1
- Assessor Parcel Number R236286
Ownership History
Purchase Details
Home Financials for this Owner
Home Financials are based on the most recent Mortgage that was taken out on this home.Purchase Details
Home Financials for this Owner
Home Financials are based on the most recent Mortgage that was taken out on this home.Similar Homes in Corinth, TX
Home Values in the Area
Average Home Value in this Area
Purchase History
| Date | Type | Sale Price | Title Company |
|---|---|---|---|
| Deed | -- | Title Resources | |
| Vendors Lien | -- | None Available |
Mortgage History
| Date | Status | Loan Amount | Loan Type |
|---|---|---|---|
| Open | $340,000 | New Conventional | |
| Previous Owner | $150,524 | New Conventional | |
| Previous Owner | $156,000 | Purchase Money Mortgage | |
| Previous Owner | $145,500 | Unknown | |
| Previous Owner | $145,500 | Unknown | |
| Previous Owner | $287,200 | Construction |
Property History
| Date | Event | Price | Change | Sq Ft Price |
|---|---|---|---|---|
| 05/22/2025 05/22/25 | Sold | -- | -- | -- |
| 04/25/2025 04/25/25 | Pending | -- | -- | -- |
| 04/09/2025 04/09/25 | For Sale | $425,000 | -- | $204 / Sq Ft |
Tax History Compared to Growth
Tax History
| Year | Tax Paid | Tax Assessment Tax Assessment Total Assessment is a certain percentage of the fair market value that is determined by local assessors to be the total taxable value of land and additions on the property. | Land | Improvement |
|---|---|---|---|---|
| 2024 | $7,051 | $360,306 | $0 | $0 |
| 2023 | $3,791 | $327,551 | $86,722 | $318,629 |
| 2022 | $6,552 | $297,774 | $86,722 | $241,524 |
| 2021 | $6,371 | $270,704 | $67,869 | $202,835 |
| 2020 | $5,954 | $254,587 | $67,869 | $186,718 |
| 2019 | $6,114 | $252,044 | $67,869 | $184,175 |
| 2018 | $6,145 | $251,378 | $67,869 | $183,509 |
| 2017 | $6,035 | $241,368 | $67,869 | $173,499 |
| 2016 | $5,528 | $221,096 | $67,869 | $162,993 |
| 2015 | $4,816 | $200,996 | $45,246 | $155,750 |
| 2013 | -- | $184,667 | $39,590 | $145,077 |
Agents Affiliated with this Home
-
Lauri Bauman
L
Seller's Agent in 2025
Lauri Bauman
eXp Realty, LLC
(214) 566-1088
3 in this area
35 Total Sales
-
Erika Myers
E
Buyer's Agent in 2025
Erika Myers
Reside Real Estate LLC
(570) 485-9050
2 in this area
68 Total Sales
Map
Source: North Texas Real Estate Information Systems (NTREIS)
MLS Number: 20898189
APN: R236286
- 1909 Rocky Ct
- 4105 Tree House Ln
- 4211 Creek Bend Ct
- 4303 Grassy Glen Dr
- 4406 Tree House Ln
- 100 Palomino Ct
- 2104 Glen Manor Rd
- 3700 Red Oak Dr
- 3620 Red Oak Dr
- 416 Bronco Cir
- 3616 Lynchburg Dr
- 413 Oakwood Cir
- 3608 Lynchburg Dr
- 3804 Park Wood Dr
- 238 Oakwood Cir
- 3801 Emerald Park Dr
- 4314 Fieldwood Dr
- 1421 Shady Rest Ln
- 731 River Oak Way
- 1616 Olympia Ave

