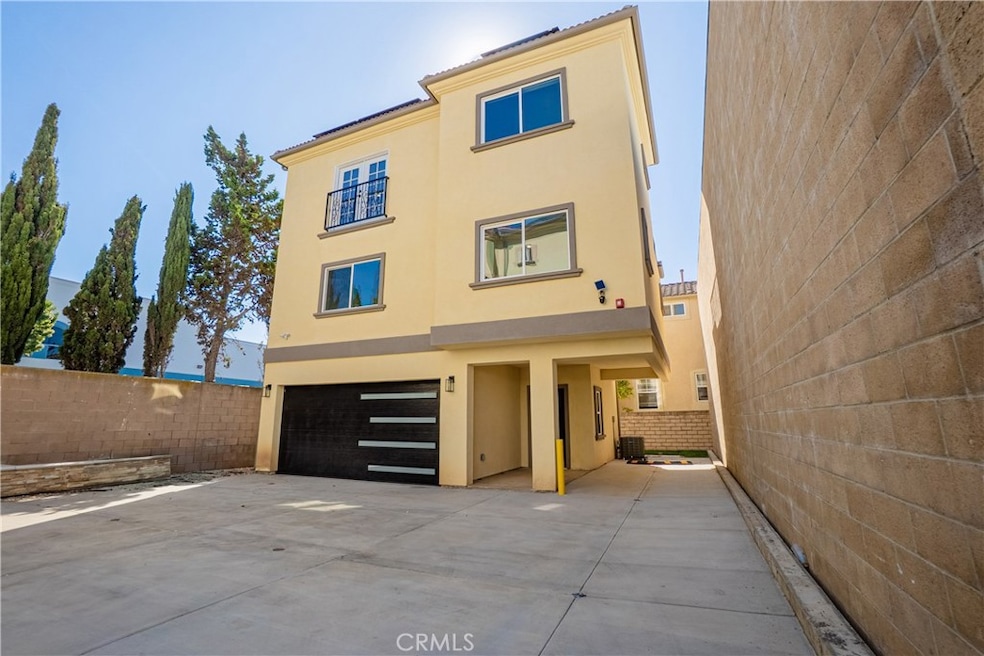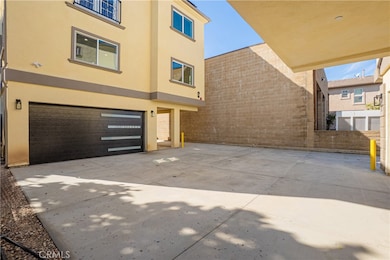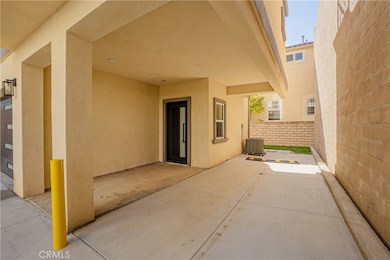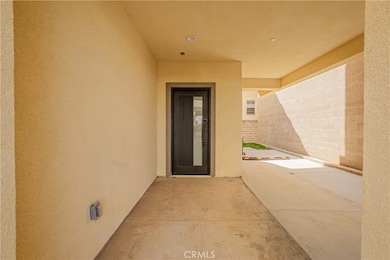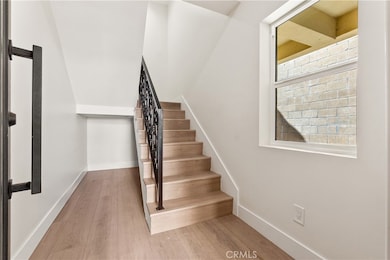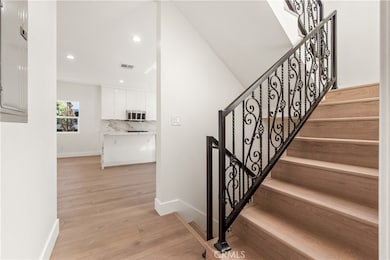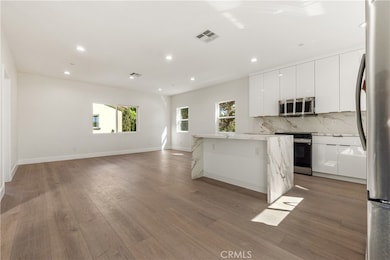4102 Spencer St Torrance, CA 90503
West Torrance NeighborhoodEstimated payment $7,839/month
Highlights
- New Construction
- Solar Power System
- Gated Community
- Victor Elementary School Rated A
- Custom Home
- City Lights View
About This Home
Stunning Brand-New Home — Modern Design, Exceptional Comfort
Welcome to your dream home! This brand-new, 3-bedroom, 3-bathroom residence combines modern style, luxury finishes, and everyday functionality to create the perfect living experience.
Step into a bright, open-concept floor plan featuring expansive windows, elegant flooring, and a chef-inspired kitchen with quartz countertops, premium stainless-steel appliances, sleek cabinetry, and a spacious island — perfect for entertaining friends.
The primary suite is a private retreat complete with a luxurious ensuite bathroom, a Juliet balcony, and a walk-in closet. Each additional bedroom is thoughtfully designed for comfort and versatility. Enjoy the large balcony with sweeping views of the Palos Verdes hills and the city.
Relax outdoors in the beautifully landscaped backyard, or take advantage of the two-car garage, energy-efficient systems, and smart home features for modern convenience and peace of mind. The home also includes a fully paid 20-panel solar system, generating excess power and helping you save on utilities.
Nestled in a quiet, gated complex (2 units) with no HOA fees, this home offers the best of both worlds — suburban tranquility with easy access to top-rated schools, shopping, parks, and major highways. Key Highlights:
• Brand-new construction — move-in ready
• Open-concept floor plan with abundant natural light
• Modern kitchen with quartz countertops & stainless-steel appliances
• Primary suite with ensuite, walk-in closet & Juliet balcony
• Big balcony with city & hill views
• Fully paid 20-panel solar system
• Energy-efficient & smart-home features
• Two-car garage
• Gated 2-unit complex with no HOA fees
• Beautifully landscaped yard Don’t miss your chance to own this exceptional modern home — schedule your private tour today!
Listing Agent
West Shores Realty, Inc. Brokerage Phone: 310-974-0562 License #02185922 Listed on: 11/14/2025

Home Details
Home Type
- Single Family
Year Built
- Built in 2025 | New Construction
Lot Details
- 4,699 Sq Ft Lot
- Security Fence
- Wrought Iron Fence
- Electric Fence
- Landscaped
- Level Lot
- Front and Back Yard Sprinklers
- Lawn
- Density is 6-10 Units/Acre
- On-Hand Building Permits
Parking
- 2 Car Direct Access Garage
- 1 Carport Space
- Parking Available
- Front Facing Garage
- Automatic Gate
- Guest Parking
Property Views
- City Lights
- Mountain
Home Design
- Custom Home
- Spanish Architecture
- Entry on the 1st floor
- Turnkey
- Planned Development
- Concrete Roof
- Concrete Perimeter Foundation
- Copper Plumbing
- Stucco
Interior Spaces
- 1,610 Sq Ft Home
- 3-Story Property
- Recessed Lighting
- Double Pane Windows
- Window Screens
- Great Room
- Family Room Off Kitchen
- Living Room
- Vinyl Flooring
Kitchen
- Open to Family Room
- Breakfast Bar
- Electric Oven
- Built-In Range
- Free-Standing Range
- Microwave
- Water Line To Refrigerator
- Dishwasher
- Kitchen Island
- Quartz Countertops
- Self-Closing Drawers and Cabinet Doors
Bedrooms and Bathrooms
- 3 Bedrooms | 1 Main Level Bedroom
- Walk-In Closet
- Jack-and-Jill Bathroom
- 3 Full Bathrooms
- Quartz Bathroom Countertops
- Dual Vanity Sinks in Primary Bathroom
- Walk-in Shower
Laundry
- Laundry Room
- 220 Volts In Laundry
- Washer and Electric Dryer Hookup
Home Security
- Carbon Monoxide Detectors
- Fire and Smoke Detector
- Fire Sprinkler System
Eco-Friendly Details
- ENERGY STAR Qualified Appliances
- Energy-Efficient HVAC
- Energy-Efficient Thermostat
- Solar Power System
Outdoor Features
- Balcony
- Covered Patio or Porch
Schools
- Victor Elementary School
- Bert Lynn Middle School
- West High School
Utilities
- Central Air
- Heating Available
- 220 Volts in Garage
- High-Efficiency Water Heater
- Central Water Heater
Additional Features
- Two Homes on a Lot
- Urban Location
Listing and Financial Details
- $1 per year additional tax assessments
Community Details
Overview
- Property has a Home Owners Association
- 4100 4102 Spencer Street Condominiums Association, Phone Number (310) 748-4421
Security
- Card or Code Access
- Gated Community
Map
Home Values in the Area
Average Home Value in this Area
Property History
| Date | Event | Price | List to Sale | Price per Sq Ft |
|---|---|---|---|---|
| 11/14/2025 11/14/25 | For Sale | $1,250,000 | -- | $776 / Sq Ft |
Source: California Regional Multiple Listing Service (CRMLS)
MLS Number: SB25260440
- 20520 Earl St Unit 14
- 20550 Earl St Unit 15
- 20515 Palm Way
- 20614 Mansel Ave
- 20706 Mansel Ave
- 4489 Spencer St Unit 224
- 20462 Roslin Ave
- 20034 Grevillea Ave
- 20615 Amie Ave Unit 108
- 19929 Hawthorne Blvd
- 19917 Ingrum Way
- 4914 Halison St
- 4826 Maricopa St
- 4830 Maricopa St
- 19432 Anza Ave
- 21345 Hawthorne Blvd Unit 217
- 21345 Hawthorne Blvd
- 5033 Lee St
- 3242 Torrance Blvd
- 2521 190th St
- 20546 Earl St
- 4444 Spencer St
- 4024 Emerald St
- 4034 Emerald St
- 4006 Emerald St
- 20440 Anza Ave
- 4006 Emerald St Unit FL0-ID8697A
- 4006 Emerald St Unit FL0-ID10659A
- 20560 Anza Ave
- 20530 Anza Ave
- 3725 Garnet St
- 3708 Spencer St Unit 1
- 3707 Garnet St
- 20455 Anza Ave
- 3710 Garnet St Unit 217
- 3710 Garnet St Unit 207
- 3710 Garnet St Unit 304
- 3710 Garnet St Unit 205
- 3634 Spencer St
- 20415 Anza Ave
