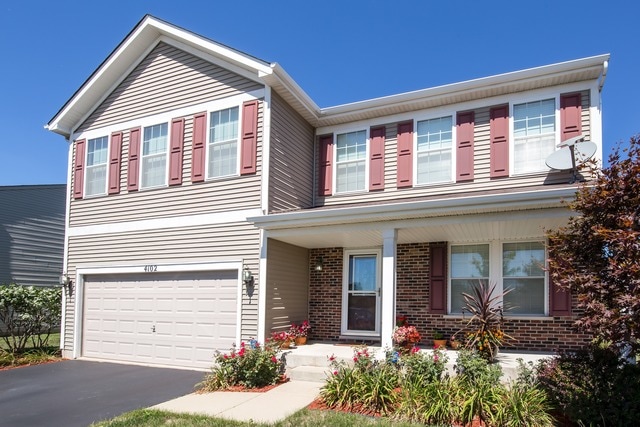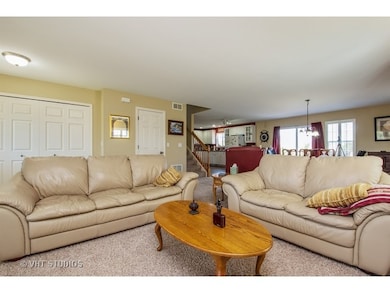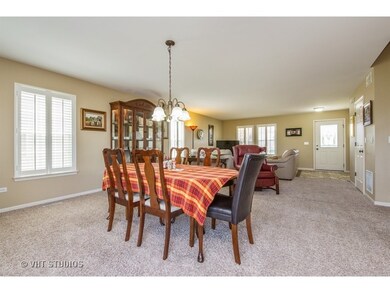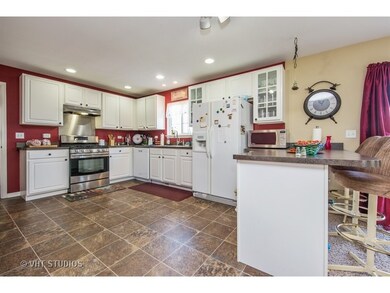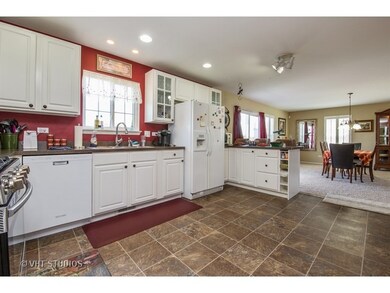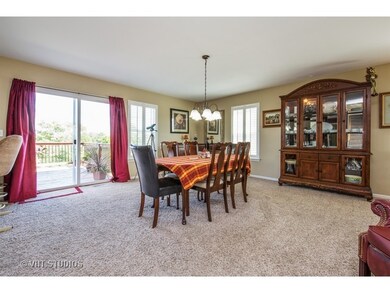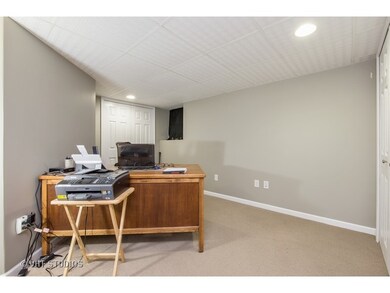
4102 Stonebridge Dr Zion, IL 60099
West Zion NeighborhoodEstimated Value: $324,222 - $387,000
Highlights
- Water Views
- Contemporary Architecture
- Loft
- Deck
- Vaulted Ceiling
- Walk-In Pantry
About This Home
As of December 2016Whoo hoo! 4 bedrooms upstairs and 1 more in the lower finished level of this modern, updated, beautiful home. Kitchen is a cooks dream, colors and finishes are updated and popular. This spacious home flows gracefully room to room and upstairs bedrooms have walk in closets! Lower taxes than others in town, plus Beach Park schools! Better RUN, don't walk to see this one!
Last Listed By
Keller Williams North Shore West License #475130092 Listed on: 08/25/2016

Home Details
Home Type
- Single Family
Est. Annual Taxes
- $8,594
Year Built
- 2005
Lot Details
- 8,059
HOA Fees
- $25 per month
Parking
- Attached Garage
- Garage Transmitter
- Garage Door Opener
- Driveway
- Garage Is Owned
Home Design
- Contemporary Architecture
- Brick Exterior Construction
- Asphalt Shingled Roof
- Vinyl Siding
Interior Spaces
- Vaulted Ceiling
- Loft
- Water Views
- Storm Screens
- Laundry on main level
- Finished Basement
Kitchen
- Breakfast Bar
- Walk-In Pantry
- Oven or Range
- Microwave
- Dishwasher
- Disposal
Bedrooms and Bathrooms
- Primary Bathroom is a Full Bathroom
- Dual Sinks
- Soaking Tub
- Separate Shower
Outdoor Features
- Deck
Utilities
- Forced Air Heating and Cooling System
- Heating System Uses Gas
Listing and Financial Details
- Homeowner Tax Exemptions
Ownership History
Purchase Details
Home Financials for this Owner
Home Financials are based on the most recent Mortgage that was taken out on this home.Purchase Details
Home Financials for this Owner
Home Financials are based on the most recent Mortgage that was taken out on this home.Purchase Details
Home Financials for this Owner
Home Financials are based on the most recent Mortgage that was taken out on this home.Similar Homes in the area
Home Values in the Area
Average Home Value in this Area
Purchase History
| Date | Buyer | Sale Price | Title Company |
|---|---|---|---|
| Valentin Gary | $196,000 | First American Title Ins Co | |
| Craig Jeffrey S | $168,000 | Fidelity National Title | |
| Labarbera Victor | $270,000 | First American Title |
Mortgage History
| Date | Status | Borrower | Loan Amount |
|---|---|---|---|
| Open | Valentin Gary | $50,000 | |
| Closed | Valentin Gary | $28,797 | |
| Open | Valentin Gary | $188,900 | |
| Closed | Valentin Gary | $192,449 | |
| Previous Owner | Craig Jeffrey S | $142,800 | |
| Previous Owner | Labarbera Victor | $203,028 | |
| Previous Owner | Labarbera Victor | $48,000 | |
| Previous Owner | Labarbera Victor | $210,000 |
Property History
| Date | Event | Price | Change | Sq Ft Price |
|---|---|---|---|---|
| 12/20/2016 12/20/16 | Sold | $196,000 | -1.7% | $83 / Sq Ft |
| 11/02/2016 11/02/16 | Pending | -- | -- | -- |
| 08/25/2016 08/25/16 | For Sale | $199,333 | +18.7% | $84 / Sq Ft |
| 04/26/2013 04/26/13 | Sold | $168,000 | +0.6% | $71 / Sq Ft |
| 02/26/2013 02/26/13 | Pending | -- | -- | -- |
| 02/04/2013 02/04/13 | For Sale | $167,000 | -- | $71 / Sq Ft |
Tax History Compared to Growth
Tax History
| Year | Tax Paid | Tax Assessment Tax Assessment Total Assessment is a certain percentage of the fair market value that is determined by local assessors to be the total taxable value of land and additions on the property. | Land | Improvement |
|---|---|---|---|---|
| 2023 | $8,594 | $76,798 | $14,091 | $62,707 |
| 2022 | $8,594 | $72,289 | $11,588 | $60,701 |
| 2021 | $8,468 | $67,419 | $10,871 | $56,548 |
| 2020 | $8,163 | $63,412 | $10,225 | $53,187 |
| 2019 | $7,936 | $59,070 | $9,525 | $49,545 |
| 2018 | $7,703 | $56,503 | $9,061 | $47,442 |
| 2017 | $7,553 | $52,414 | $8,405 | $44,009 |
| 2016 | $6,997 | $47,580 | $7,630 | $39,950 |
| 2015 | $6,710 | $43,172 | $6,923 | $36,249 |
| 2014 | $6,063 | $40,867 | $6,527 | $34,340 |
| 2012 | $6,650 | $43,522 | $6,951 | $36,571 |
Agents Affiliated with this Home
-
Renee O'Brien

Seller's Agent in 2016
Renee O'Brien
Keller Williams North Shore West
(847) 687-1954
6 in this area
174 Total Sales
-

Buyer's Agent in 2016
George Katris
Arkadia Realty, LLC
-
K
Seller's Agent in 2013
Kelli Ward
-

Buyer's Agent in 2013
Kathleen Krueger
Krueger Real Estate
Map
Source: Midwest Real Estate Data (MRED)
MLS Number: MRD09325101
APN: 04-18-104-006
- 0 Stonebridge Dr
- 1402 Reed Rd
- 4049 Ridge Rd
- 1522 Anderson Trail
- 4539 Illinois 173
- 4533 Illinois 173
- 1537 Anderson Trail
- 4006 Hill Dr
- 4211 Gregory Dr
- 1720 Midday Dr
- 13360 W High Ridge Trail
- 1811 Sunshine Ln
- 1940 N Green Bay Rd
- 1903 Kenosha Rd
- 13464 W Hidden Springs Trail
- 3514 Portsmouth Dr
- 3504 Wembley Dr
- 42334 N Heritage Lot 7 Trail
- 43275 N Fago Ave
- 2407 Phillip Dr
- 4102 Stonebridge Dr
- 4100 Stonebridge Dr
- 4104 Stonebridge Dr
- 4106 Stonebridge Dr
- 4001 Bluestem Cir
- 4003 Bluestem Cir
- 3927 Stonebridge Dr
- 4019 Bluestem Cir
- 4005 Bluestem Cir
- 4017 Bluestem Cir
- 3923 Stonebridge Dr
- 3926 Sedge St
- 4000 Bluestem Cir
- 4022 Bluestem Cir
- 3924 Sedge St
- 3921 Stonebridge Dr
- 4020 Bluestem Cir
- 4002 Bluestem Cir
- 4004 Bluestem Cir
- 3922 Sedge St
