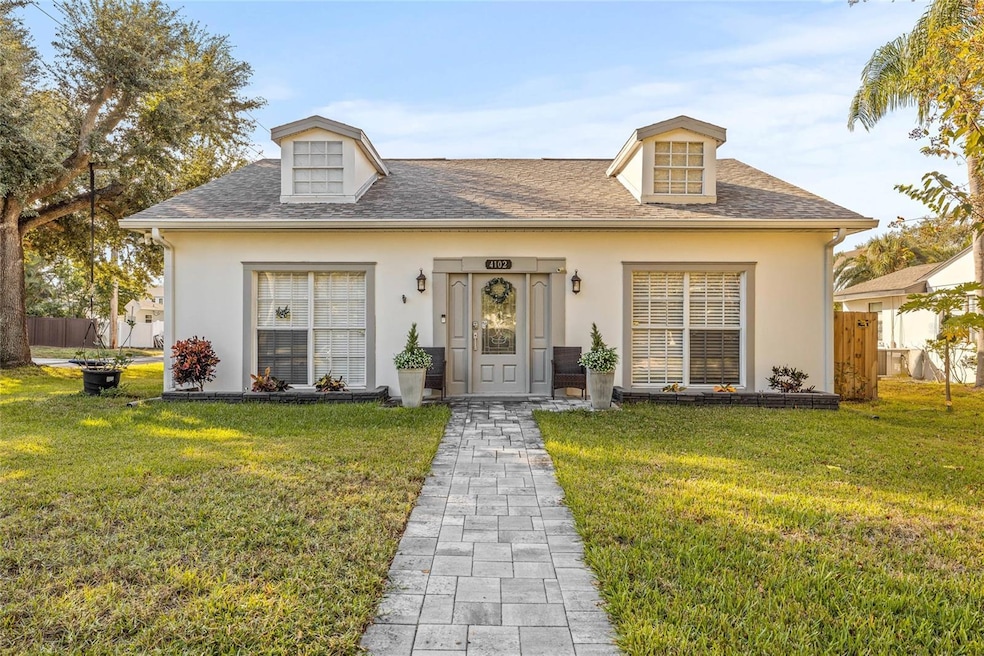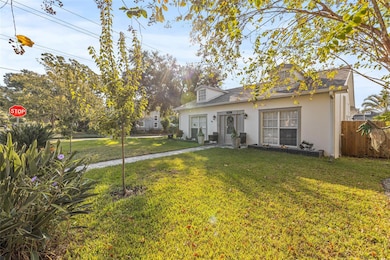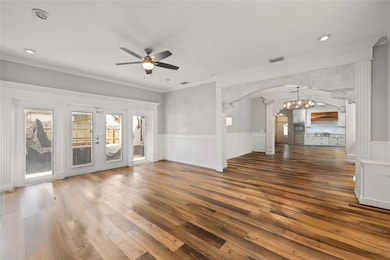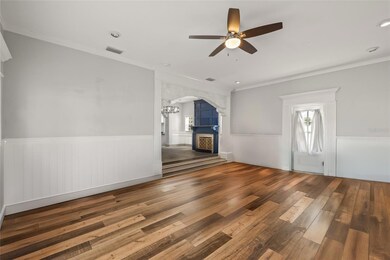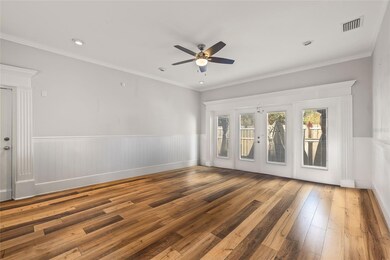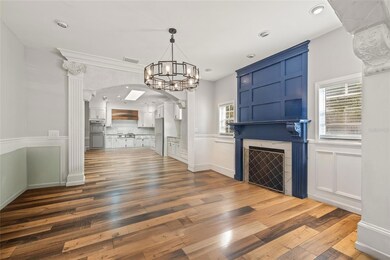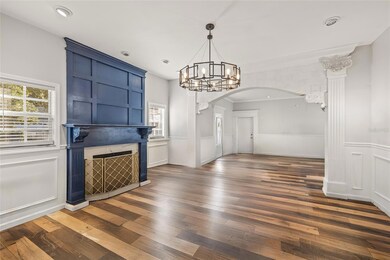4102 W Sevilla St Tampa, FL 33629
Virginia Park NeighborhoodHighlights
- Open Floorplan
- Wolf Appliances
- Bonus Room
- Mabry Elementary School Rated A
- Main Floor Primary Bedroom
- End Unit
About This Home
Welcome to 4102 W Sevilla Street, a fully updated South Tampa rental positioned in one of the city’s most sought-after school zones. This corner-lot home blends modern upgrades with everyday comfort, offering over 2,100 square feet of single-story living just minutes from Mabry, Coleman, Plant, TGH, and within close distance to the brand-new Kenneth E. Adum K-8 Magnet School, a rare advantage for this neighborhood.
Inside, the home features an open, bright layout with new luxury vinyl flooring (2021), crown molding, updated lighting, and a split-bedroom design that works beautifully for families or roommates. The kitchen stands out with a Wolf gas range, and updated stainless steel appliances, solid-surface counters, and custom storage, while a decorative fireplace provides a warm visual focal point in the main living area. Both bathrooms have been completely renovated, and major system upgrades include all-new PVC plumbing, an HVAC system from 2019, and a newer roof.
The exterior has been transformed with new fencing, refreshed landscaping, and fully turfed front and back yards with paver patios that create low-maintenance outdoor spaces ideal for relaxing or entertaining. New exterior and interior wainscoting add a clean, tailored feel throughout. Additional highlights include landscaping and pest control included in the lease, a fully turfed outdoor entertaining area with a beautiful gazebo, a two-car garage with extra driveway parking, and pets allowed.
Set in a prime South Tampa location close to top-rated schools, restaurants, hospitals, and daily conveniences yet tucked away on a quiet residential street, this home offers a rare turnkey rental opportunity with high-end finishes and zero maintenance headaches. Come take a private tour and make Sevilla your next address.
Listing Agent
SMITH & ASSOCIATES REAL ESTATE Brokerage Phone: 813-839-3800 License #3493758 Listed on: 11/14/2025

Home Details
Home Type
- Single Family
Est. Annual Taxes
- $12,284
Year Built
- Built in 1987
Lot Details
- 6,960 Sq Ft Lot
- North Facing Home
- Back Yard Fenced
- Corner Lot
Parking
- 2 Car Attached Garage
Interior Spaces
- 2,152 Sq Ft Home
- Open Floorplan
- Built-In Features
- Crown Molding
- Ceiling Fan
- Decorative Fireplace
- Window Treatments
- Family Room Off Kitchen
- Living Room
- Dining Room
- Den
- Bonus Room
- Luxury Vinyl Tile Flooring
Kitchen
- Eat-In Kitchen
- Built-In Convection Oven
- Cooktop with Range Hood
- Microwave
- Freezer
- Ice Maker
- Dishwasher
- Wolf Appliances
- Solid Surface Countertops
- Solid Wood Cabinet
- Disposal
Bedrooms and Bathrooms
- 3 Bedrooms
- Primary Bedroom on Main
- Split Bedroom Floorplan
- Walk-In Closet
- 2 Full Bathrooms
Laundry
- Laundry Room
- Dryer
Home Security
- Home Security System
- Security Fence, Lighting or Alarms
- Fire and Smoke Detector
Outdoor Features
- Gazebo
- Outdoor Storage
Schools
- Dale Mabry Elementary School
- Coleman Middle School
- Plant High School
Utilities
- Central Heating and Cooling System
- Thermostat
Listing and Financial Details
- Residential Lease
- Property Available on 11/28/25
- The owner pays for gas, grounds care, pest control
- 12-Month Minimum Lease Term
- $55 Application Fee
- 8 to 12-Month Minimum Lease Term
- Assessor Parcel Number A-33-29-18-3TS-000053-00001.0
Community Details
Overview
- No Home Owners Association
- Maryland Manor 2Nd Unit Subdivision
Pet Policy
- Pets Allowed
- Pet Deposit $350
- $350 Pet Fee
Map
Source: Stellar MLS
MLS Number: TB8447244
APN: A-33-29-18-3TS-000053-00001.0
- 4011 W El Prado Blvd
- 4208 W Vasconia St
- 4020 W Kensington Ave
- 4001 W Leona St
- 4220 W Sevilla St
- 4108 W Tacon St
- 3919 W Leona St
- 3906 W Vasconia St
- 4224 W Corona St
- 4306 W Corona St
- 4224 W Kensington Ave
- 3906 W San Luis St
- 4009 W Euclid Ave
- 4111 W Obispo St
- 4314 W Vasconia St
- 4305 W Leona St
- 4310 W Sevilla St
- 4108 W Euclid Ave
- 4311 W Sevilla St
- 3814 W Sevilla St
- 4011 W El Prado Blvd
- 29211 W El Prado Blvd
- 4006 W Leona St
- 3907 W Corona St Unit 12
- 3625 E Clark Cir
- 4020 W Euclid Ave
- 3904 W Euclid Ave
- 3805 W Leona St Unit 1
- 3805 W Leona St Unit 4
- 3811 W Tacon St
- 3710 W Griflow St
- 4506 W Leona St
- 3107 S Emerson St
- 4302 W Santiago St
- 3814 W Euclid Ave
- 3802 W San Juan St
- 4004 S Manhattan Ave
- 3912 W Bay View Ave
- 3619 S Hesperides St
- 4604 W Lowell Ave
