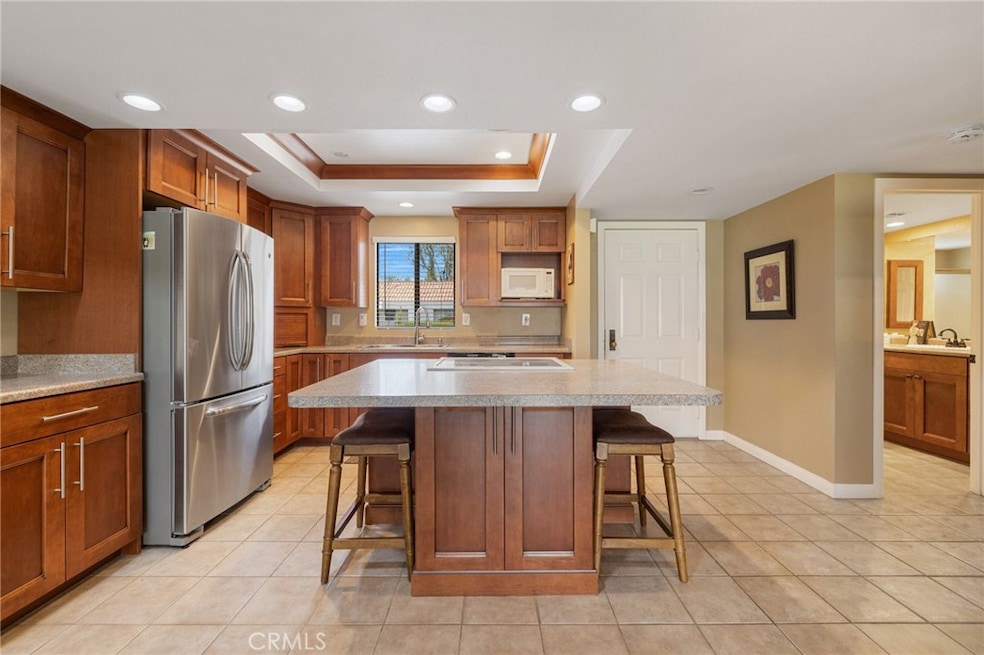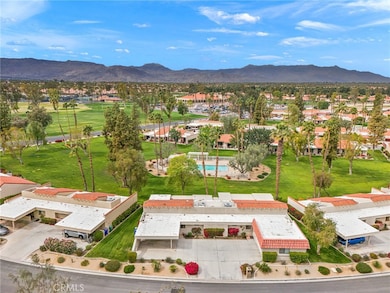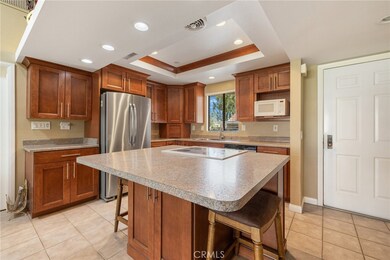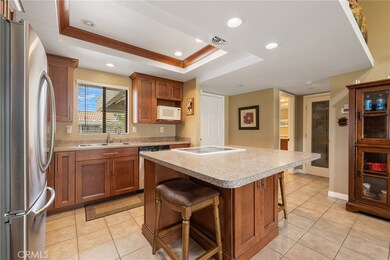
41025 La Costa Cir E Palm Desert, CA 92211
Palm Desert Country NeighborhoodHighlights
- Golf Course Community
- 24-Hour Security
- Two Primary Bedrooms
- Palm Desert High School Rated A
- Heated In Ground Pool
- Updated Kitchen
About This Home
As of April 2025Welcome to 41025 La Costa Cr E, located behind the gates of the Palm Desert Resort Country Club, home of the largest pickleball facility in the Coachella Valley. This west facing Vintage floor model is a real pleaser. It's been tastefully remodeled to include a third room addition. The Vintage is very desirable, known for its split primary bedroom design, two bathrooms, open kitchen, large patio and walk in closets. Recent renovations include: remodeled kitchen, opened up to living room, newer appliances, remodeled bathrooms, tile floors, recessed lighting, third room addition (currently used as a dining room/bedroom with Murphy bed), indoor laundry room, and extended patio with pergola and upscale furniture. Property will be delivered turnkey. Being west facing, you get to enjoy the beautiful desert sunset sky, warm afternoons on the patio and al dente dining. With the pool just steps away, it lends itself to entertaining with friends and family. The location is perfect for not having to drive anywhere in the community. The clubhouse, bocce ball, pickleball & tennis courts are close enough to walk. You can even walk to the golf starter. This is a prime location within PDR! The community also includes a championship golf course, dog park, 20 pools & spas, clubhouse with dining room & bar, banquet facilities and more. It's a close distance to Acrisure Arena, Coachella Valley concerts, Polo fields, El Paseo's fine dining & shopping, freeway & Palm Springs airport.
Last Agent to Sell the Property
First Team Real Estate North Tustin Brokerage Phone: 714-742-5106 License #01938807 Listed on: 03/16/2025

Co-Listed By
First Team Real Estate North Tustin Brokerage Phone: 714-742-5106 License #01120929
Property Details
Home Type
- Condominium
Est. Annual Taxes
- $2,933
Year Built
- Built in 1980
Lot Details
- Property fronts a private road
- 1 Common Wall
- Sprinkler System
- Density is up to 1 Unit/Acre
HOA Fees
- $759 Monthly HOA Fees
Property Views
- Park or Greenbelt
- Pool
- Neighborhood
Home Design
- Turnkey
- Additions or Alterations
- Slab Foundation
- Tile Roof
Interior Spaces
- 1,307 Sq Ft Home
- 1-Story Property
- Open Floorplan
- Furnished
- High Ceiling
- Ceiling Fan
- Recessed Lighting
- Sliding Doors
- Family Room Off Kitchen
- Storage
- Pest Guard System
Kitchen
- Updated Kitchen
- Open to Family Room
- Breakfast Bar
- Electric Range
- Microwave
- Dishwasher
- Kitchen Island
- Stone Countertops
- Disposal
Flooring
- Carpet
- Tile
Bedrooms and Bathrooms
- 3 Main Level Bedrooms
- Double Master Bedroom
- Remodeled Bathroom
- Bathroom on Main Level
- 2 Full Bathrooms
- Walk-in Shower
- Exhaust Fan In Bathroom
Laundry
- Laundry Room
- 220 Volts In Laundry
Parking
- 2 Parking Spaces
- 2 Carport Spaces
- Parking Available
Pool
- Heated In Ground Pool
- Heated Spa
- In Ground Spa
Utilities
- Central Heating and Cooling System
- Natural Gas Connected
- Cable TV Available
Additional Features
- More Than Two Accessible Exits
- Covered patio or porch
- Property is near a clubhouse
Listing and Financial Details
- Tax Lot 30
- Tax Tract Number 131
- Assessor Parcel Number 632200030
- $452 per year additional tax assessments
- Seller Considering Concessions
Community Details
Overview
- Front Yard Maintenance
- Master Insurance
- 960 Units
- The Resorter Association, Phone Number (760) 345-1954
- Palm Desert Resort Cc Subdivision
- Maintained Community
- Community Lake
Amenities
- Clubhouse
- Banquet Facilities
Recreation
- Golf Course Community
- Tennis Courts
- Pickleball Courts
- Community Pool
- Community Spa
- Dog Park
Pet Policy
- Pets Allowed
Security
- 24-Hour Security
- Resident Manager or Management On Site
- Controlled Access
- Carbon Monoxide Detectors
- Fire and Smoke Detector
Ownership History
Purchase Details
Home Financials for this Owner
Home Financials are based on the most recent Mortgage that was taken out on this home.Purchase Details
Purchase Details
Purchase Details
Purchase Details
Purchase Details
Similar Homes in Palm Desert, CA
Home Values in the Area
Average Home Value in this Area
Purchase History
| Date | Type | Sale Price | Title Company |
|---|---|---|---|
| Grant Deed | -- | Chicago Title | |
| Grant Deed | $449,000 | Chicago Title | |
| Interfamily Deed Transfer | -- | None Available | |
| Grant Deed | -- | -- | |
| Interfamily Deed Transfer | -- | First American Title Ins Co | |
| Grant Deed | $108,000 | First American Title Ins Co | |
| Quit Claim Deed | -- | First American Title Ins Co |
Property History
| Date | Event | Price | Change | Sq Ft Price |
|---|---|---|---|---|
| 04/25/2025 04/25/25 | Sold | $449,000 | 0.0% | $344 / Sq Ft |
| 03/27/2025 03/27/25 | Pending | -- | -- | -- |
| 03/16/2025 03/16/25 | For Sale | $449,000 | -- | $344 / Sq Ft |
Tax History Compared to Growth
Tax History
| Year | Tax Paid | Tax Assessment Tax Assessment Total Assessment is a certain percentage of the fair market value that is determined by local assessors to be the total taxable value of land and additions on the property. | Land | Improvement |
|---|---|---|---|---|
| 2023 | $2,933 | $198,588 | $48,414 | $150,174 |
| 2022 | $2,780 | $194,695 | $47,465 | $147,230 |
| 2021 | $2,711 | $190,879 | $46,536 | $144,343 |
| 2020 | $2,666 | $188,922 | $46,059 | $142,863 |
| 2019 | $2,621 | $185,218 | $45,156 | $140,062 |
| 2018 | $2,577 | $181,587 | $44,272 | $137,315 |
| 2017 | $2,548 | $178,027 | $43,404 | $134,623 |
| 2016 | $2,512 | $174,537 | $42,553 | $131,984 |
| 2015 | $2,520 | $171,917 | $41,915 | $130,002 |
| 2014 | $2,483 | $168,551 | $41,095 | $127,456 |
Agents Affiliated with this Home
-
Lillian Barrett

Seller's Agent in 2025
Lillian Barrett
First Team Real Estate North Tustin
(714) 742-5106
30 in this area
108 Total Sales
-
Alicia Wright
A
Seller Co-Listing Agent in 2025
Alicia Wright
First Team Real Estate North Tustin
(714) 974-7000
28 in this area
55 Total Sales
-
David Dumalski

Buyer's Agent in 2025
David Dumalski
White Realty Associates
(562) 631-1422
1 in this area
36 Total Sales
Map
Source: California Regional Multiple Listing Service (CRMLS)
MLS Number: PW25057605
APN: 632-200-030
- 40884 La Costa Cir E
- 40985 La Costa Cir W
- 40953 La Costa Cir W Unit 41-2
- 40513 Bay Hill Way
- 40514 Bay Hill Way
- 40498 Bay Hill Way
- 77619 Ashberry Ct
- 40655 La Costa Cir E
- 77601 Woodhaven Dr N
- 41456 Resorter Blvd
- 77620 Woodhaven Dr N
- 77605 Woodhaven Dr N
- 40462 Bay Hill Way
- 41495 Preston Trail
- 77640 Woodhaven Dr N
- 40667 La Costa Cir W
- 41477 Inverness Way
- 41382 Woodhaven Dr W
- 41410 Woodhaven Dr W Unit 715
- 77703 Ashberry Ct






