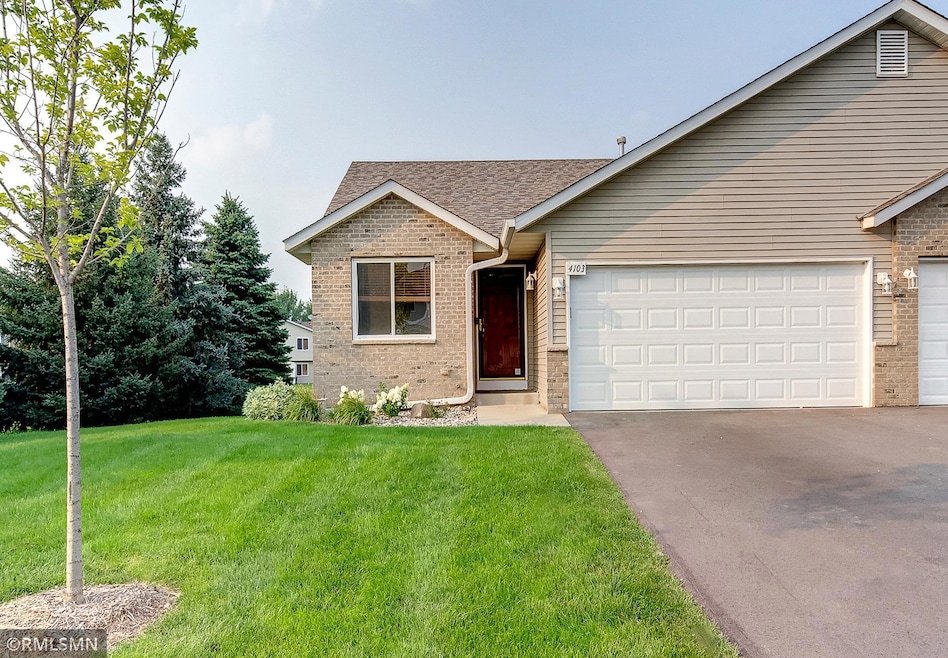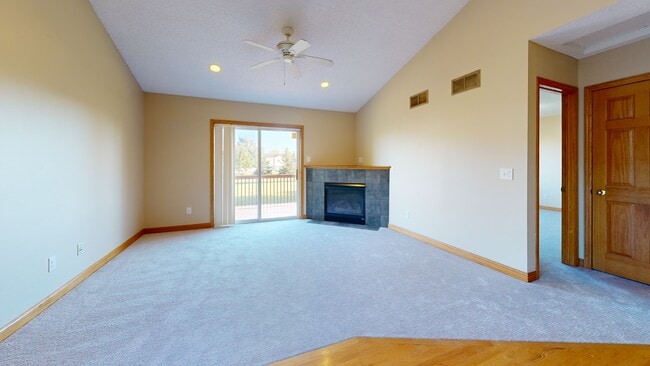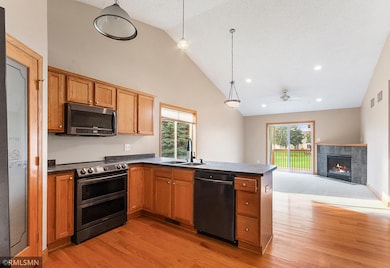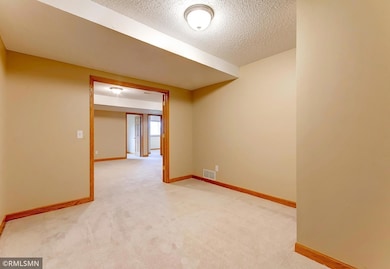
4103 Blakewood Dr Shakopee, MN 55379
Estimated payment $2,338/month
Highlights
- Deck
- Vaulted Ceiling
- Living Room
- Eagle Creek Elementary School Rated A-
- 2 Car Attached Garage
- 1-Story Property
About This Home
You'll love this single level end unit townhome! Freshly painted throughout with all new flooring on main level, open layout kitchen and living room, vaulted ceilings, large deck overlooks the huge back yard which connects to a private City park in your back yard!
Townhouse Details
Home Type
- Townhome
Est. Annual Taxes
- $3,526
Year Built
- Built in 2005
HOA Fees
- $281 Monthly HOA Fees
Parking
- 2 Car Attached Garage
- Garage Door Opener
Home Design
- Vinyl Siding
Interior Spaces
- 1-Story Property
- Vaulted Ceiling
- Gas Fireplace
- Family Room
- Living Room
- Dining Room
- Finished Basement
- Basement Window Egress
- Dryer
Kitchen
- Microwave
- Dishwasher
- Disposal
Bedrooms and Bathrooms
- 3 Bedrooms
Utilities
- Forced Air Heating and Cooling System
- Gas Water Heater
Additional Features
- Deck
- 3,049 Sq Ft Lot
Community Details
- Association fees include maintenance structure, lawn care, professional mgmt, snow removal
- Premier Association Management Association, Phone Number (952) 683-9400
- Church 1St Add Subdivision
Listing and Financial Details
- Assessor Parcel Number 273720940
Matterport 3D Tour
Floorplans
Map
Home Values in the Area
Average Home Value in this Area
Tax History
| Year | Tax Paid | Tax Assessment Tax Assessment Total Assessment is a certain percentage of the fair market value that is determined by local assessors to be the total taxable value of land and additions on the property. | Land | Improvement |
|---|---|---|---|---|
| 2025 | $3,526 | $349,800 | $119,900 | $229,900 |
| 2024 | $3,094 | $333,600 | $114,200 | $219,400 |
| 2023 | $3,188 | $287,900 | $111,900 | $176,000 |
| 2022 | $3,124 | $291,600 | $114,600 | $177,000 |
| 2021 | $2,792 | $244,500 | $89,800 | $154,700 |
| 2020 | $2,872 | $238,200 | $82,700 | $155,500 |
| 2019 | $2,286 | $214,700 | $78,800 | $135,900 |
| 2018 | $2,380 | $0 | $0 | $0 |
| 2016 | $2,348 | $0 | $0 | $0 |
| 2014 | -- | $0 | $0 | $0 |
Property History
| Date | Event | Price | List to Sale | Price per Sq Ft |
|---|---|---|---|---|
| 11/03/2025 11/03/25 | Price Changed | $334,900 | -4.3% | $162 / Sq Ft |
| 10/09/2025 10/09/25 | Price Changed | $349,900 | -5.4% | $169 / Sq Ft |
| 08/02/2025 08/02/25 | For Sale | $369,900 | -- | $179 / Sq Ft |
Purchase History
| Date | Type | Sale Price | Title Company |
|---|---|---|---|
| Warranty Deed | $134,550 | -- | |
| Warranty Deed | $134,550 | -- | |
| Warranty Deed | $182,899 | -- |
Mortgage History
| Date | Status | Loan Amount | Loan Type |
|---|---|---|---|
| Open | $125,500 | New Conventional | |
| Closed | $125,500 | New Conventional |
About the Listing Agent

I'm an expert real estate agent with Keller Williams Premier Realty South Suburban in Apple Valley, MN and the nearby area, providing home-buyers and sellers with professional, responsive and attentive real estate services. Want an agent who'll really listen to what you want in a home? Need an agent who knows how to effectively market your home so it sells? Give me a call! I'm eager to help and would love to talk to you.
Steve's Other Listings
Source: NorthstarMLS
MLS Number: 6763776
APN: 27-372-094-0
- 4129 Jarmann Ln
- 4224 Rymark Ct
- 4225 Blakewood Dr
- 3868 Wren Ave
- 3854 Wren Ave
- 3840 Wren Ave
- 3784 Wren Ave
- 1819 Arrowhead St
- 3685 Coral Bell Dr
- 4450 Bulrush Blvd
- 3814 Coral Bell Dr
- 4432 Bulrush Blvd
- 4474 Bulrush Blvd
- Langford Plan at Valley Crest - Hans Hagen Villa Collection
- Magnolia Plan at Valley Crest - Hans Hagen Villa Collection
- Marley Plan at Valley Crest - Prestige Collection
- Leo Plan at Valley Crest - Hans Hagen Villa Collection
- Victoria Plan at Valley Crest - Prestige Collection
- Sycamore II Plan at Valley Crest - Hans Hagen Villa Collection
- Aspen Plan at Valley Crest - Hans Hagen Villa Collection
- 1610 Emblem Way
- 4723 Woodland Ave
- 2900 Winners Circle Dr
- 1556 Chartreux Ave
- 1791 Hauer Trail
- 1767 Hauer Trail
- 840 Shenandoah Dr
- 935 Alysheba Rd
- 2248 Affirmed Dr
- 1239 Elmwood Ave
- 1823 Evergreen Ln
- 3800 Jeffers Pkwy NW
- 1224 Shakopee Ave E
- 1324 Eagle Creek Blvd
- 1245 Shakopee Ave E
- 628 Gorman St
- 8017 Stratford Cir S
- 560 Gorman St
- 931 Market St S
- 609 Market St S





