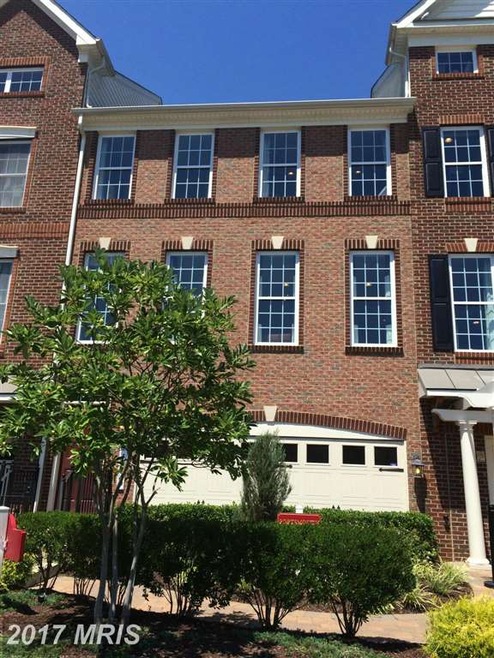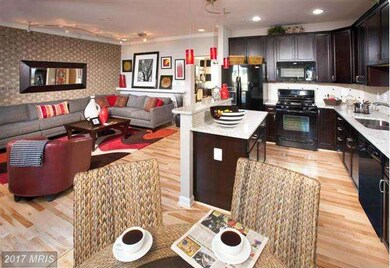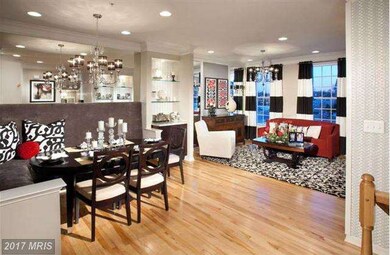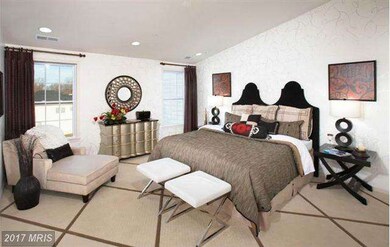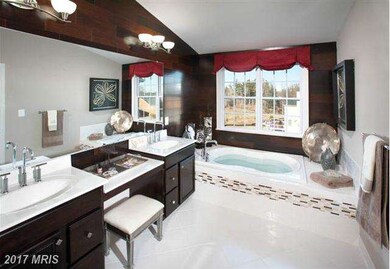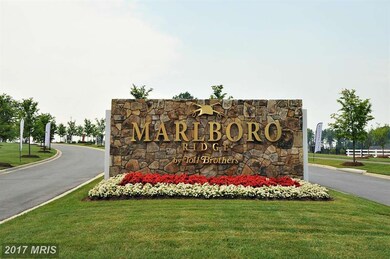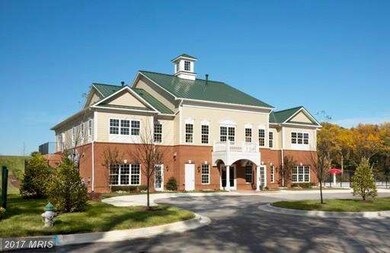
4103 Chariot Way Upper Marlboro, MD 20772
Estimated Value: $558,000 - $580,000
Highlights
- Horses Allowed On Property
- Newly Remodeled
- Colonial Architecture
- Fitness Center
- Open Floorplan
- Clubhouse
About This Home
As of April 2016GORGEOUS TOLL BROTHERS MODEL HOME FOR SALE. 3 BEDROOMS, 2 FULL BATHS & 2 POWDER ROOMS. 2 STORY FOYER WTIH BEAUTIFUL GLASS ACCENT TILE. BEAUTIFUL DINING ROOM WTIH BUILT-IN SEATING. LARGE FAMILY ROOM WITH BRICK WALL. HIGH DEFINITION PROJECTION TV IN LOWER LEVEL. LARGE COMPOSITE DECK AND PAVER PATIO. PROFESSIONAL INTERIOR DESIGNER DECORATIVE TOUCHES THROUGHOUT HOME & MUCH MORE. FURNISHINGS INCLUDED!
Last Agent to Sell the Property
Bob Lucido
Toll MD Realty, LLC Listed on: 05/19/2015

Last Buyer's Agent
Non Member Member
Metropolitan Regional Information Systems, Inc.
Townhouse Details
Home Type
- Townhome
Est. Annual Taxes
- $4,677
Year Built
- Built in 2010 | Newly Remodeled
Lot Details
- 2,880 Sq Ft Lot
- 1 Common Wall
- Landscaped
- Property is in very good condition
HOA Fees
- $204 Monthly HOA Fees
Parking
- 2 Car Attached Garage
- Front Facing Garage
- Off-Street Parking
Home Design
- Colonial Architecture
- Asphalt Roof
- Brick Front
Interior Spaces
- 2,450 Sq Ft Home
- Property has 3 Levels
- Open Floorplan
- Crown Molding
- 1 Fireplace
- Entrance Foyer
- Family Room Off Kitchen
- Combination Dining and Living Room
- Washer and Dryer Hookup
Kitchen
- Breakfast Room
- Eat-In Kitchen
- Built-In Oven
- Microwave
- Ice Maker
- Dishwasher
- Kitchen Island
- Upgraded Countertops
- Disposal
Bedrooms and Bathrooms
- 3 Bedrooms
- 4 Bathrooms
Basement
- Rear Basement Entry
- Sump Pump
Home Security
- Monitored
- Motion Detectors
Schools
- Arrowhead Elementary School
- James Madison Middle School
- Dr. Henry A. Wise High School
Utilities
- Forced Air Zoned Heating and Cooling System
- Heat Pump System
- Natural Gas Water Heater
- Public Septic
Additional Features
- ENERGY STAR Qualified Equipment for Heating
- Deck
- Horses Allowed On Property
Listing and Financial Details
- Home warranty included in the sale of the property
- Tax Lot 48
- Assessor Parcel Number 17153849395
Community Details
Overview
- Association fees include lawn care front, lawn care rear, lawn maintenance, management, pool(s), reserve funds, snow removal, trash
- Built by TOLL BROTHERS INC.
- Marlboro Ridge Subdivision, Portsmouth Gettysburg Floorplan
Amenities
- Picnic Area
- Common Area
- Clubhouse
- Recreation Room
Recreation
- Tennis Courts
- Community Playground
- Fitness Center
- Community Pool
- Horse Trails
- Jogging Path
- Bike Trail
Security
- Security Service
- Fenced around community
- Fire and Smoke Detector
- Fire Sprinkler System
Ownership History
Purchase Details
Home Financials for this Owner
Home Financials are based on the most recent Mortgage that was taken out on this home.Similar Homes in Upper Marlboro, MD
Home Values in the Area
Average Home Value in this Area
Purchase History
| Date | Buyer | Sale Price | Title Company |
|---|---|---|---|
| Jackson Briann L | $440,000 | First American Title Ins Co |
Mortgage History
| Date | Status | Borrower | Loan Amount |
|---|---|---|---|
| Previous Owner | Jackson Briann L | $240,000 |
Property History
| Date | Event | Price | Change | Sq Ft Price |
|---|---|---|---|---|
| 04/29/2016 04/29/16 | Sold | $440,000 | -7.6% | $180 / Sq Ft |
| 02/13/2016 02/13/16 | Pending | -- | -- | -- |
| 01/29/2016 01/29/16 | Price Changed | $475,995 | -4.8% | $194 / Sq Ft |
| 07/20/2015 07/20/15 | Price Changed | $499,995 | +0.2% | $204 / Sq Ft |
| 05/19/2015 05/19/15 | For Sale | $499,000 | -- | $204 / Sq Ft |
Tax History Compared to Growth
Tax History
| Year | Tax Paid | Tax Assessment Tax Assessment Total Assessment is a certain percentage of the fair market value that is determined by local assessors to be the total taxable value of land and additions on the property. | Land | Improvement |
|---|---|---|---|---|
| 2024 | $6,493 | $447,533 | $0 | $0 |
| 2023 | $6,222 | $413,667 | $0 | $0 |
| 2022 | $5,882 | $379,800 | $125,000 | $254,800 |
| 2021 | $5,800 | $374,933 | $0 | $0 |
| 2020 | $5,742 | $370,067 | $0 | $0 |
| 2019 | $5,671 | $365,200 | $125,000 | $240,200 |
| 2018 | $5,565 | $357,967 | $0 | $0 |
| 2017 | $5,462 | $350,733 | $0 | $0 |
| 2016 | -- | $343,500 | $0 | $0 |
| 2015 | $4,567 | $338,600 | $0 | $0 |
| 2014 | $4,567 | $333,700 | $0 | $0 |
Agents Affiliated with this Home
-

Seller's Agent in 2016
Bob Lucido
Toll MD Realty, LLC
(410) 979-6024
2 in this area
3,110 Total Sales
-
N
Buyer's Agent in 2016
Non Member Member
Metropolitan Regional Information Systems
Map
Source: Bright MLS
MLS Number: 1001045983
APN: 15-3849395
- 4102 Chariot Way
- 4302 Bridle Ridge Rd
- 3913 Rolling Paddock Dr
- 11002 Fillys Ford Crossing
- 4400 Palomino Crossing
- 10815 Flying Change Ct
- 4504 Cross Country Terrace
- 10809 Lariat Way
- 4603 Thoroughbred Dr
- 11204 Side Saddle Dr
- 4702 Thoroughbred Dr
- 4902 Bridle Ridge Rd
- 4804 Bridle Ridge Rd
- 3836 Polo Place
- 5006 Roblee Dr
- 5005 Ashford Dr
- 3053 Lemonade Ln
- 3051 Lemonade Ln
- 3049 Lemonade Ln
- 3045 Lemonade Ln
- 4103 Chariot Way
- 4105 Chariot Way
- 4101 Chariot Way
- 4107 Chariot Way
- 4109 Chariot Way
- 4111 Chariot Way
- 4013 Rolling Paddock Dr
- 4113 Chariot Way
- 4115 Chariot Way
- 4100 Chariot Way
- 4012 Rolling Paddock Dr
- 4104 Chariot Way
- 4100 Rolling Paddock Dr
- 4117 Chariot Way
- 4106 Chariot Way
- 4011 Rolling Paddock Dr
- 4108 Chariot Way
- 4119 Chariot Way
- 4102 Rolling Paddock Dr
- 4121 Chariot Way
