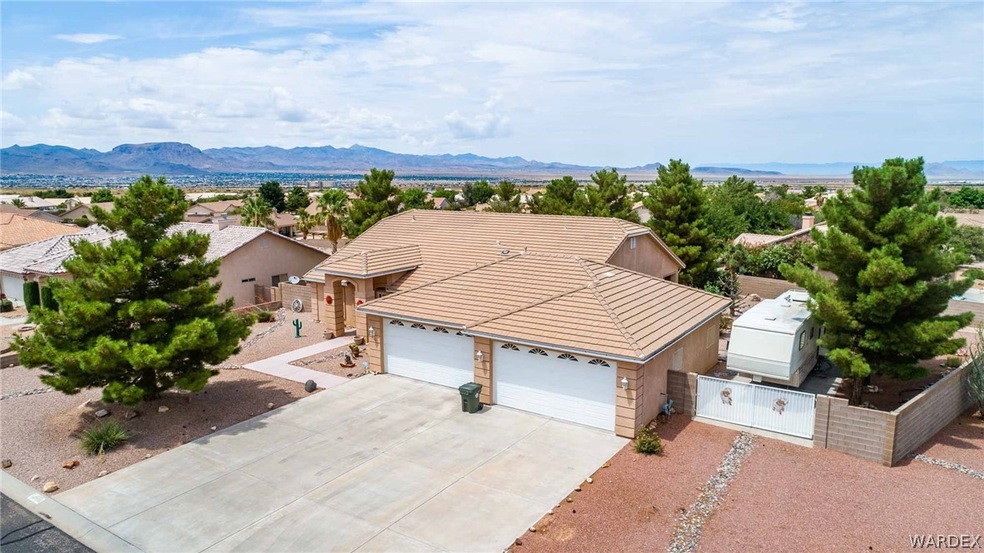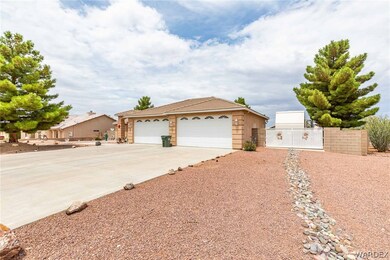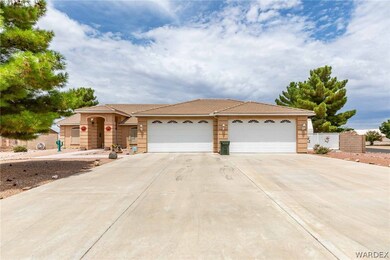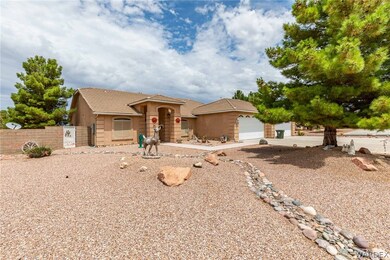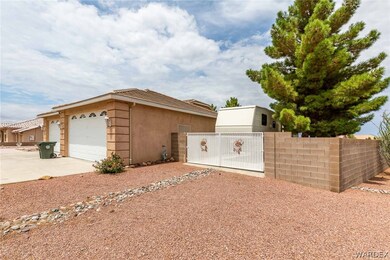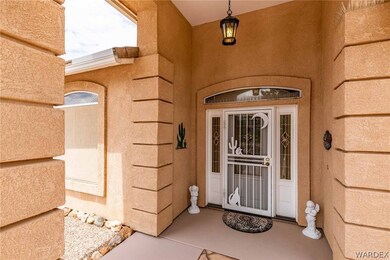
4103 Cross Four Ave Kingman, AZ 86401
Estimated Value: $525,000 - $613,000
Highlights
- RV Access or Parking
- Mountain View
- Hydromassage or Jetted Bathtub
- Open Floorplan
- Vaulted Ceiling
- Separate Formal Living Room
About This Home
As of September 2019This lovely home sits on a corner lot in the desirable Rancho Sante Fe subdivision with wide streets and sidewalks. Tiled entry opens into the living room (den or office) then you head into the large family room with a gas log fireplace. The kitchen features Oak cabinets with under cabinet lighting, Dura Stone Countertops, Stainless Steel stove and dishwasher, small island and tons of cabinetry, breakfast bar by the casual dining area with double doors out to the large covered patio. Delightful master suite and bath with dual sinks, jetted tub and separate shower. This split floor plan includes an additional two bedrooms and a full bath. Charming Plantation Shutters in home, plus niches in the walls and unique built in shelving. Beautiful backyard with easy care rock, mature trees and bushes that bloom bright colors, large covered porch, Concrete RV Pad with 13.6 gate and RV Hookups plus a second gate that is 5 1/2 foot wide. Large four car garage including a bonus room with a door out to backyard. Must SEE! Don't delay, Call Shay today! 928-279-6761
Last Agent to Sell the Property
eXp Realty, LLC License #SA554338000 Listed on: 08/03/2019

Last Buyer's Agent
Lauri Barker
RE/MAX Prestige Properties License #BR635220000

Home Details
Home Type
- Single Family
Est. Annual Taxes
- $1,859
Year Built
- Built in 2003
Lot Details
- 0.47 Acre Lot
- Lot Dimensions are 100x119.08x153.22x171.94
- Back Yard Fenced
- Block Wall Fence
- Landscaped
- Corner Lot
- Irregular Lot
- Sprinkler System
- Zoning described as K- R1-20 Res: Sing Fam 20000sf
Parking
- 4 Car Garage
- Garage Door Opener
- RV Access or Parking
Home Design
- Tile Roof
- Stucco
Interior Spaces
- 2,722 Sq Ft Home
- Property has 1 Level
- Open Floorplan
- Vaulted Ceiling
- Ceiling Fan
- Fireplace
- Window Treatments
- Separate Formal Living Room
- Dining Area
- Utility Room
- Mountain Views
- Security System Owned
Kitchen
- Breakfast Bar
- Gas Oven
- Gas Range
- Microwave
- Dishwasher
- Kitchen Island
- Granite Countertops
- Disposal
Flooring
- Carpet
- Tile
Bedrooms and Bathrooms
- 3 Bedrooms
- Walk-In Closet
- 2 Full Bathrooms
- Dual Sinks
- Hydromassage or Jetted Bathtub
- Bathtub with Shower
- Garden Bath
- Separate Shower
Laundry
- Laundry in Utility Room
- Gas Dryer Hookup
Utilities
- Two cooling system units
- Central Heating and Cooling System
- Multiple Heating Units
- Water Heater
- Septic Tank
- Satellite Dish
Additional Features
- Low Threshold Shower
- Covered patio or porch
Community Details
- No Home Owners Association
- Rancho Santa Fe Iii Tr Subdivision
Listing and Financial Details
- Legal Lot and Block 9 / 5
Ownership History
Purchase Details
Purchase Details
Home Financials for this Owner
Home Financials are based on the most recent Mortgage that was taken out on this home.Purchase Details
Purchase Details
Purchase Details
Home Financials for this Owner
Home Financials are based on the most recent Mortgage that was taken out on this home.Purchase Details
Home Financials for this Owner
Home Financials are based on the most recent Mortgage that was taken out on this home.Similar Homes in the area
Home Values in the Area
Average Home Value in this Area
Purchase History
| Date | Buyer | Sale Price | Title Company |
|---|---|---|---|
| Bailey Robert D | -- | None Available | |
| Plough Doris A | $329,000 | Pioneer Title Agency Inc | |
| Weston Michael Lee | -- | None Available | |
| Weston James E | $285,000 | Transnation Title Ins Co | |
| Cotta Frank | $229,700 | First American Title Ins Co | |
| Mcarthur Russell G | $29,500 | First American Title Ins Co |
Mortgage History
| Date | Status | Borrower | Loan Amount |
|---|---|---|---|
| Previous Owner | Cotta Frank | $183,400 |
Property History
| Date | Event | Price | Change | Sq Ft Price |
|---|---|---|---|---|
| 09/17/2019 09/17/19 | Sold | $329,000 | -3.2% | $121 / Sq Ft |
| 08/18/2019 08/18/19 | Pending | -- | -- | -- |
| 08/03/2019 08/03/19 | For Sale | $339,900 | -- | $125 / Sq Ft |
Tax History Compared to Growth
Tax History
| Year | Tax Paid | Tax Assessment Tax Assessment Total Assessment is a certain percentage of the fair market value that is determined by local assessors to be the total taxable value of land and additions on the property. | Land | Improvement |
|---|---|---|---|---|
| 2025 | $2,036 | $40,975 | $0 | $0 |
| 2024 | $2,036 | $46,669 | $0 | $0 |
| 2023 | $2,036 | $40,950 | $0 | $0 |
| 2022 | $1,864 | $32,559 | $0 | $0 |
| 2021 | $1,977 | $30,619 | $0 | $0 |
| 2019 | $1,782 | $27,998 | $0 | $0 |
| 2018 | $1,859 | $27,435 | $0 | $0 |
| 2017 | $1,686 | $26,085 | $0 | $0 |
| 2016 | $1,622 | $24,644 | $0 | $0 |
| 2015 | $1,695 | $22,080 | $0 | $0 |
Agents Affiliated with this Home
-
Sharon Givans

Seller's Agent in 2019
Sharon Givans
eXp Realty, LLC
(928) 753-2121
44 Total Sales
-

Buyer's Agent in 2019
Lauri Barker
RE/MAX
(928) 757-5986
23 Total Sales
Map
Source: Western Arizona REALTOR® Data Exchange (WARDEX)
MLS Number: 960166
APN: 322-48-041
- 2843 Mountain Trail Rd
- 2743 Broken Arrow St
- 4210 Cottonwood Springs Ave
- 2967 Diamond Spur St
- 4234 Cottonwood Springs Ave
- 4049 Quarter Circle Ave
- 4207 Clay Springs Ave
- 1099 Rawhide Dr
- 4410 Pinto Rd
- 4163 Gemstone Ave
- 2632 Sandstone St
- 3250 Monte Silvano Ave
- 4150 Ranchita Ct
- 3301 Vitobello Way
- 4060 Vitobello Ct Unit 1
- 2411 Seminole Dr
- 2387 Seminole Dr
- TBD Pasadena Ave
- 1111 Mohave Dr Unit 4508
- 2338 Omaha Dr
- 4103 Cross Four Ave
- 4091 Cross Four Ave
- 2857 Rawhide Dr
- 2842 Rawhide Dr
- 2865 Rawhide Dr
- 2830 Rawhide Dr
- 4079 Cross Four Ave
- 2832 Cimarron Dr
- 4084 Cross Four Ave
- 2817 Rawhide Dr
- 2848 Cimarron Way
- 2873 Rawhide Dr
- 2806 Rawhide Dr
- 2858 Rawhide Dr
- 2844 Cimarron Way
- 2802 Cimarron Dr
- 2802 Cimarron Dr Unit III
- 2809 Rawhide Dr
- 2852 Cimarron Way
