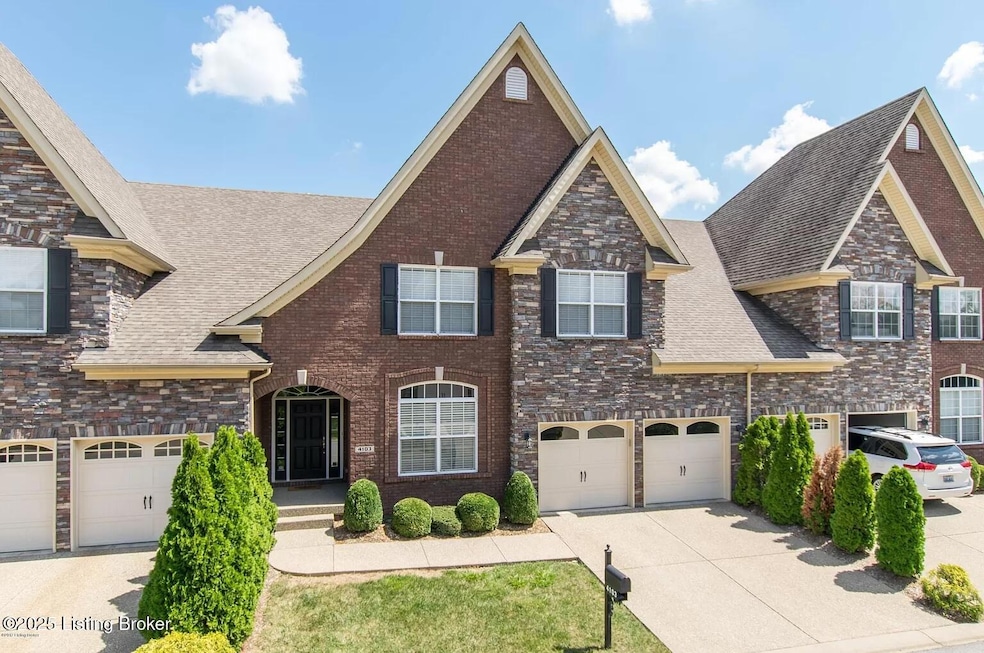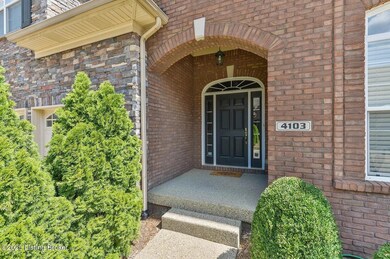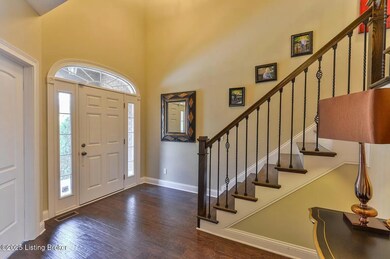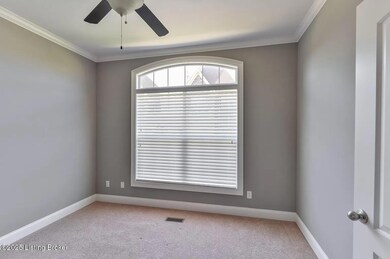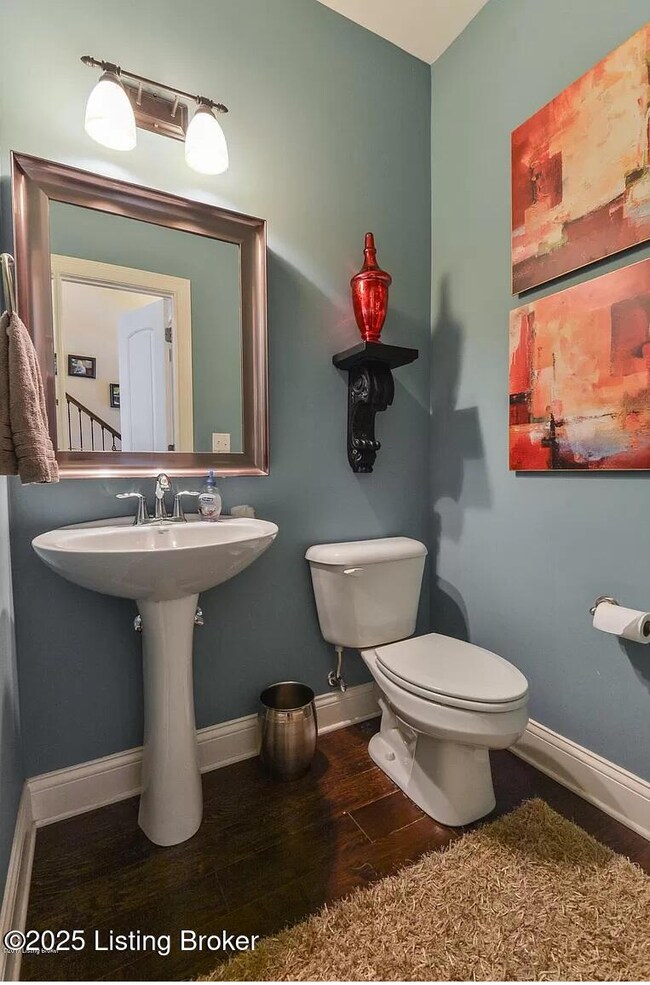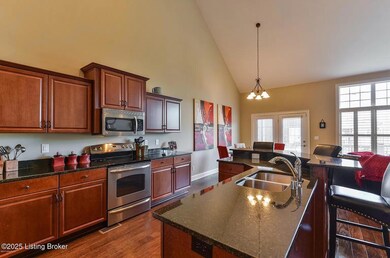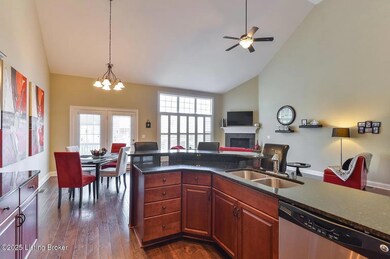4103 Ethan Cole Ct Unit 29 Prospect, KY 40059
Highlights
- Deck
- Traditional Architecture
- Porch
- Goshen at Hillcrest Elementary School Rated A
- No HOA
- 2 Car Attached Garage
About This Home
Check out this beautiful townhome in Oldham County, just across the Jefferson/Oldham County line. The inviting, two story foyer welcomes your guests. There' s a home office adjacent to the foyer with french doors and hardwood flooring. This home has hardwood flooring virtually thru out the main level. The powder room and laundry room are also off of the foyer. The laundry is generous sized and also serves as a mud room coming in from the garage. You'll love the vaulted greatroom/kitchen dining area. It's all one large area. The kitchen features a pantry, center island work space with sink and granite counter tops. The dining area opens up to the covered rear deck. The great room has a fireplace.
Listing Agent
Schuler Bauer Real Estate Services ERA Powered License #199680 Listed on: 07/17/2025

Townhouse Details
Home Type
- Townhome
Est. Annual Taxes
- $4,464
Year Built
- Built in 2007
Parking
- 2 Car Attached Garage
Home Design
- Traditional Architecture
- Brick Exterior Construction
- Shingle Roof
Interior Spaces
- 2-Story Property
- Basement
Bedrooms and Bathrooms
- 4 Bedrooms
Outdoor Features
- Deck
- Porch
Utilities
- Forced Air Heating and Cooling System
- Heating System Uses Natural Gas
Community Details
- No Home Owners Association
- Gardens Of Hunters Ridge Subdivision
Listing and Financial Details
- Tenant pays for electricity, gas
- The owner pays for trash collection, water
- Assessor Parcel Number 06-11H-09.34-4104
Map
Source: Metro Search (Greater Louisville Association of REALTORS®)
MLS Number: 1692749
APN: 06-11H-08.29-4103
- 4103 Hayden Kyle Ct
- 13006 Sunny Slope Way
- 7422 Cedar Bluff Ct
- 13015 Pine Hill Ct
- 12904 Sunnybrook Dr
- 13202 Prospect Glen Way
- 13228 Prospect Glen Way
- 7701 Woodbridge Hill Ln
- 13125 Prospect Glen Way Unit 109
- 13123 Prospect Glen Way Unit 108
- 4002 Fox Meadow Way
- 12909 Crestmoor Cir
- 6 Scenic Hill Ct
- Tract 1, 2 Rose Island Rd
- 4014 Fox Meadow Way
- 3 Scenic Hill Ct
- 12711 Crestmoor Cir
- 12727 Crestmoor Cir
- 14458 River Glades Dr
- 7210 Hunters Run Dr
- 5 Autumn Hill Ct
- 8116 Montero Dr
- 6702 Shirley Ave
- 6405 Deep Creek Dr
- 1606 Church Side Dr
- 6100 Passionflower Dr Unit 201
- 6100 Passionflower Dr
- 11308 Peppermint St
- 9217 Eminence Ct
- 6431 Passionflower Dr
- 6324 Meeting St
- 1420 Riverside Dr
- 6224 Mistflower Cir
- 10910 Kings Crown Dr
- 10713 Impatiens St
- 8220 Dickinson Dr
- 8707 Featherbell Blvd
- 1200 Goshen Ln
- 9422 Norton Commons Blvd Unit 201
- 10604 Meeting St Unit 201
