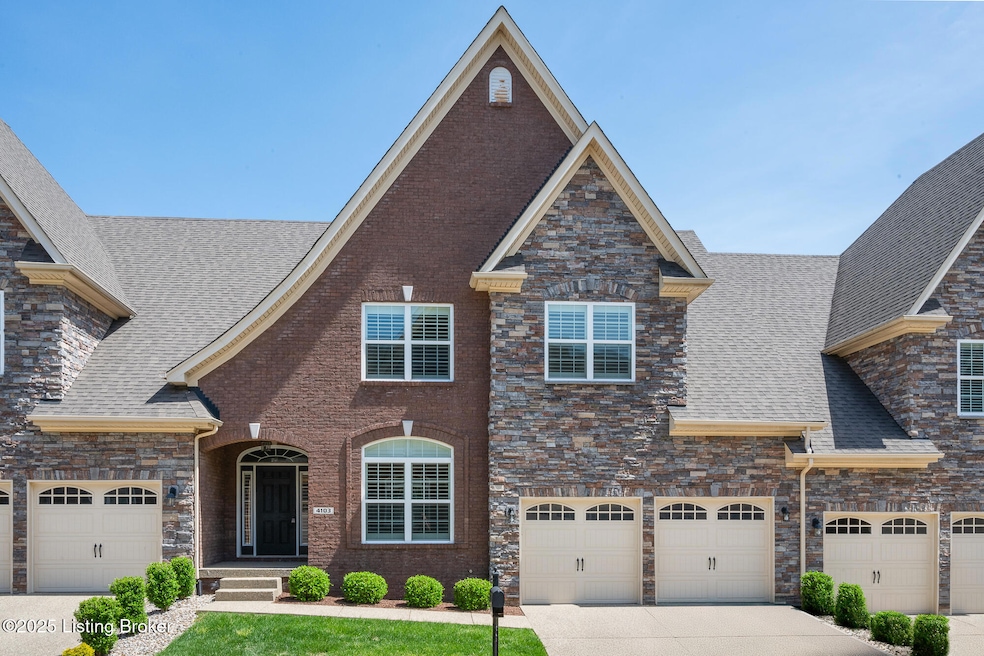
4103 Hayden Kyle Ct Prospect, KY 40059
Estimated payment $2,912/month
Highlights
- 2 Car Attached Garage
- Goshen at Hillcrest Elementary School Rated A
- Forced Air Heating and Cooling System
About This Home
Welcome to refined living in this exceptional townhome in the Gardens of Hunters Ridge. Designed for effortless living, the main level offers a spacious primary suite, a home office with french doors, a laundry room, and direct access to the attached garage.
Step inside to a dramatic two-story great room that sets the tone for elegance. Gleaming hardwood floors, abundant natural light, and soaring ceilings create an inviting and airy ambiance. The kitchen features custom solid wood cabinetry, with granite countertops and stainless steel appliances.
The primary suite is a true retreat, showcasing a double tray ceiling, an ample walk-in closet, and a spa-inspired en-suite bath. Upstairs, you'll discover two bedrooms, a full bath, and a flexible loft space that overlooks the grand great roomideal for a reading nook, media area, or additional workspace.
The finished walk-out lower level expands your living space with a finished family room, additional bedroom, full bath, and storage.
Enjoy seamless indoor-outdoor living by opening the custom plantation louvers to welcome an abundance of natural light through the expansive windows, or step outside to relax on the covered deck and patioperfect for quiet mornings or evening entertaining.
Schedule your showing today!
Property Details
Home Type
- Condominium
Est. Annual Taxes
- $4,537
Year Built
- Built in 2015
Parking
- 2 Car Attached Garage
Home Design
- Shingle Roof
- Stone Veneer
Interior Spaces
- 1-Story Property
- Basement
Bedrooms and Bathrooms
- 4 Bedrooms
Utilities
- Forced Air Heating and Cooling System
- Heating System Uses Natural Gas
Community Details
- Property has a Home Owners Association
- Association fees include ground maintenance, sewer, snow removal, trash, water
- Gardens Of Hunters Ridge Subdivision
Listing and Financial Details
- Assessor Parcel Number 06-11H-10.37-4103
Map
Home Values in the Area
Average Home Value in this Area
Tax History
| Year | Tax Paid | Tax Assessment Tax Assessment Total Assessment is a certain percentage of the fair market value that is determined by local assessors to be the total taxable value of land and additions on the property. | Land | Improvement |
|---|---|---|---|---|
| 2024 | $4,537 | $365,000 | $0 | $365,000 |
| 2023 | $4,559 | $365,000 | $0 | $365,000 |
| 2022 | $4,527 | $365,000 | $0 | $365,000 |
| 2021 | $4,498 | $365,000 | $0 | $365,000 |
| 2020 | $4,509 | $365,000 | $0 | $365,000 |
| 2019 | $4,466 | $365,000 | $0 | $365,000 |
| 2018 | $4,468 | $365,000 | $0 | $0 |
| 2017 | $3,653 | $300,000 | $0 | $0 |
| 2013 | $345 | $31,400 | $31,400 | $0 |
Property History
| Date | Event | Price | Change | Sq Ft Price |
|---|---|---|---|---|
| 08/18/2025 08/18/25 | Pending | -- | -- | -- |
| 05/06/2025 05/06/25 | Price Changed | $479,900 | -2.1% | $114 / Sq Ft |
| 04/23/2025 04/23/25 | For Sale | $490,000 | +34.2% | $116 / Sq Ft |
| 03/08/2017 03/08/17 | Sold | $365,000 | 0.0% | $91 / Sq Ft |
| 01/09/2017 01/09/17 | Pending | -- | -- | -- |
| 06/07/2016 06/07/16 | For Sale | $365,000 | -- | $91 / Sq Ft |
Purchase History
| Date | Type | Sale Price | Title Company |
|---|---|---|---|
| Deed | $365,000 | Attorney |
Mortgage History
| Date | Status | Loan Amount | Loan Type |
|---|---|---|---|
| Open | $292,000 | New Conventional |
About the Listing Agent

During the last several years, I've worked diligently to cultivate a reputation for expertise in working with both out-of-state and local investors. I specialize in properties ideal for value-adding, flipping, or long-term investment, with a unique blend of market insight, negotiation skills, and a keen eye for potential. My network of lenders, contractors, designers, and vendors allows me to be a valuable resource to my clients.
Buying or selling real estate is often one of life's most
Jersenia's Other Listings
Source: Metro Search, Inc.
MLS Number: 1685112
APN: 06-11H-10.37-4103
- 13408 Apple Tree Ln
- 10720 U S 42
- 13006 Sunny Slope Way
- 7422 Cedar Bluff Ct
- 13015 Pine Hill Ct
- 12904 Sunnybrook Dr
- 7701 Woodbridge Hill Ln
- 13202 Prospect Glen Way
- 13228 Prospect Glen Way
- 13125 Prospect Glen Way Unit 109
- 13123 Prospect Glen Way Unit 108
- 4002 Fox Meadow Way
- 7909 Rose Island Rd
- 6 Scenic Hill Ct
- Tract 1, 2 Rose Island Rd
- 3 Scenic Hill Ct
- 4014 Fox Meadow Way
- 12727 Crestmoor Cir
- 12711 Crestmoor Cir
- 9711 U S 42





