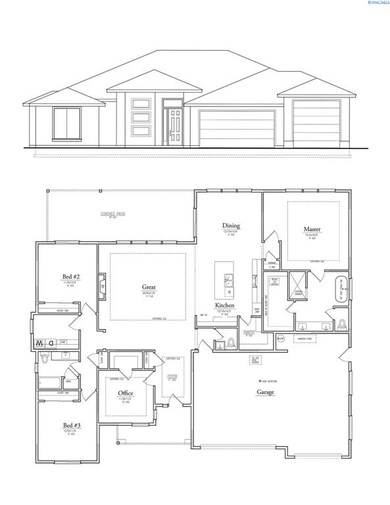
$829,000
- 8 Beds
- 3.5 Baths
- 3,443 Sq Ft
This is not your grandma's Adult Family Home! This home is updated, modern and immaculate. The area AFHs have an occupancy rate of 91% and boasts 300 days of sunshine. Exceptional public schools, colleges and has great jobs to compliment the educated population. Lots of retirees relocating to the area. Licensed for 6 and run by same family since 2008. Home has excellent reputation and run by
Victoria Harroun Keller Williams Realty PS

