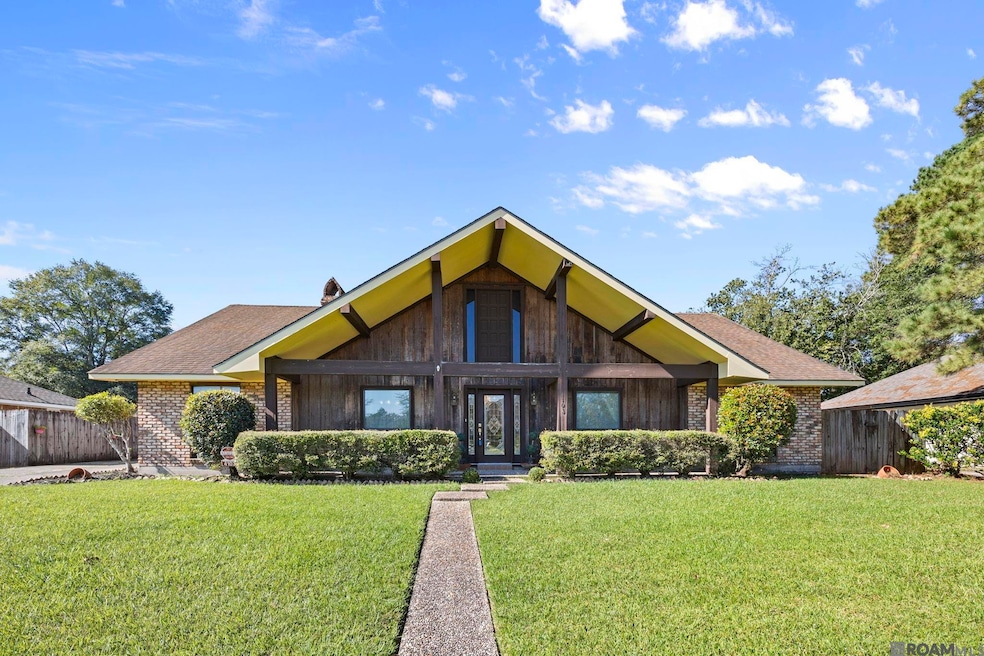4103 Kilkenny Dr Baton Rouge, LA 70814
Estimated payment $1,371/month
Highlights
- Traditional Architecture
- Breakfast Area or Nook
- Double Vanity
- Wood Flooring
- Fireplace
- Crown Molding
About This Home
Step into this home where vintage character perfectly blends with contemporary updates. Off the foyer, you'll find a versatile room that can serve as a formal dining room for entertaining or a home office. The heart of the home is the eat-in kitchen, which features bar seating as well as a breakfast nook. Retreat to the primary suite, featuring an en-suite bathroom with dual vanities and the convenience of two separate walk-in closets. The rest of the home is equally practical, including an oversized utility room complete with built-in cabinets for ample storage and organization. Outside, you'll find a large yard and patio area perfect for entertaining or relaxing. The carport provides covered parking as well as additional storage space for tools, decor, and toys.
Listing Agent
Keller Williams Realty Red Stick Partners License #0000075454 Listed on: 10/23/2025

Home Details
Home Type
- Single Family
Est. Annual Taxes
- $279
Year Built
- Built in 1977
Lot Details
- 0.29 Acre Lot
- Lot Dimensions are 90x140x85x139
- Wood Fence
Parking
- 2 Parking Spaces
Home Design
- Traditional Architecture
- Brick Exterior Construction
- Slab Foundation
- Frame Construction
- Shingle Roof
- Wood Siding
Interior Spaces
- 1,909 Sq Ft Home
- 1-Story Property
- Crown Molding
- Ceiling Fan
- Fireplace
Kitchen
- Breakfast Area or Nook
- Breakfast Bar
- Oven
- Cooktop
- Microwave
Flooring
- Wood
- Carpet
Bedrooms and Bathrooms
- 3 Bedrooms
- En-Suite Bathroom
- Walk-In Closet
- Double Vanity
- Shower Only
Outdoor Features
- Concrete Porch or Patio
Utilities
- Cooling Available
- Heating Available
Community Details
- Monticello Subdivision
Map
Home Values in the Area
Average Home Value in this Area
Tax History
| Year | Tax Paid | Tax Assessment Tax Assessment Total Assessment is a certain percentage of the fair market value that is determined by local assessors to be the total taxable value of land and additions on the property. | Land | Improvement |
|---|---|---|---|---|
| 2024 | $279 | $8,800 | $1,500 | $7,300 |
| 2023 | $280 | $8,800 | $1,500 | $7,300 |
| 2022 | $1,148 | $8,800 | $1,500 | $7,300 |
| 2021 | $1,128 | $8,800 | $1,500 | $7,300 |
| 2020 | $1,141 | $8,800 | $1,500 | $7,300 |
| 2019 | $1,082 | $8,800 | $1,500 | $7,300 |
| 2018 | $1,068 | $8,800 | $1,500 | $7,300 |
| 2017 | $1,068 | $8,800 | $1,500 | $7,300 |
| 2016 | $32 | $6,245 | $1,500 | $4,745 |
| 2015 | $181 | $8,800 | $1,500 | $7,300 |
| 2014 | $175 | $8,800 | $1,500 | $7,300 |
| 2013 | -- | $8,800 | $1,500 | $7,300 |
Property History
| Date | Event | Price | List to Sale | Price per Sq Ft |
|---|---|---|---|---|
| 10/23/2025 10/23/25 | For Sale | $257,000 | -- | $135 / Sq Ft |
Source: Greater Baton Rouge Association of REALTORS®
MLS Number: 2025019534
APN: 01685341
- 12157 E Banofax Ave
- 12603 Parliament Cir
- 4006 Sarasota Dr
- 4536 Raleigh Dr
- 3925 Sarasota Dr
- 3516 Sterling Dr
- 12650 Iceland Ave
- 3454 Sterling Dr
- 12646 Canterbury Dr
- 12690 Canterbury Dr
- 12642 England Ave
- 12621 Canterbury Dr
- 11733 Biscayne Dr
- 4536 Sarasota Dr
- 12688 Castle Hill Dr
- 4342 Noble Cane Dr
- 4301 Blueribbon Dr
- 3526 N Sherwood Forest Dr
- 5242 N Shamrock Ave
- 5252 N Shamrock Dr
- 11320 Greenwell Springs Rd
- 12856 Delores Dr
- 12852 Delores Dr
- 5319 Wexford Dr
- 12254 La Margie Ave
- 11440 Bard Ave
- 13047 Florida Blvd
- 10252 El Scott None
- 10252 El Scott Ave
- 13112 Elissa Ln
- 11271 Florida Blvd
- 282 Allan Dr
- 14358 N Holly St
- 9209 Great Smokey Ave Unit C
- 10530 Florida Blvd
- 434 E Bolivar Dr
- 567 Sharp Ln
- 822 Woodcliff Dr
- 532 Glenway Dr
- 855 S Flannery Rd






