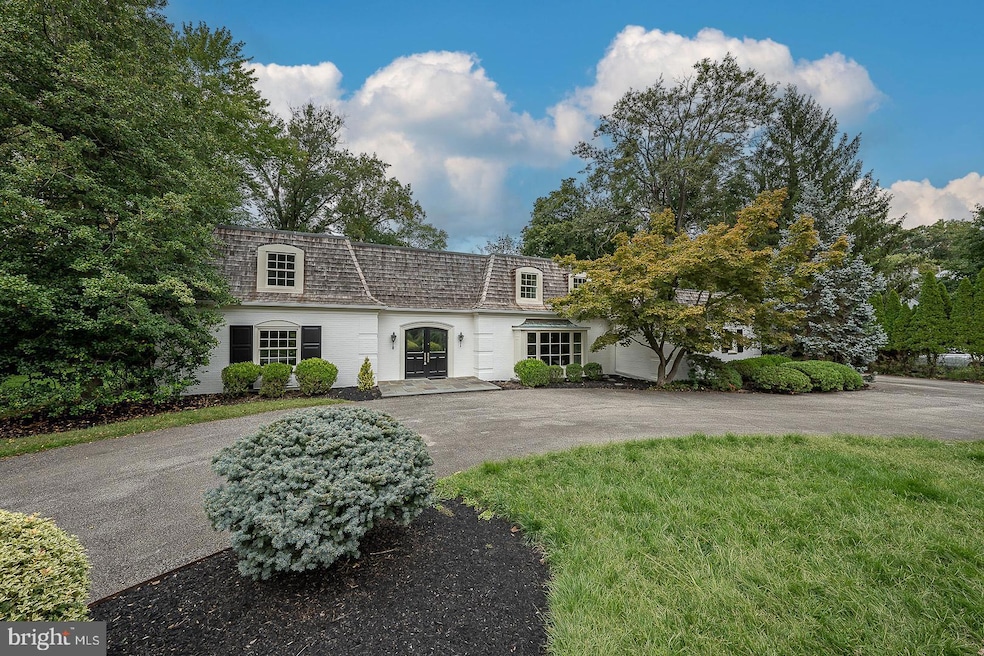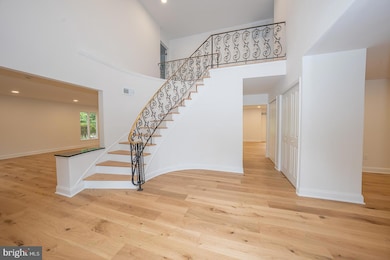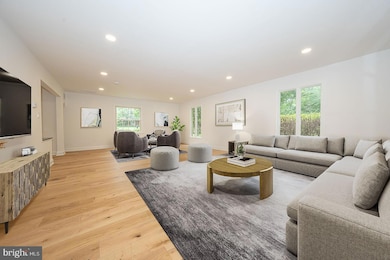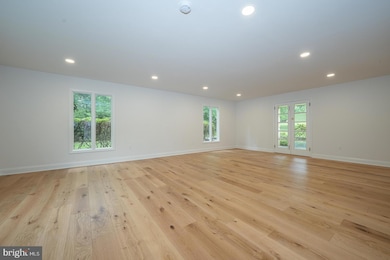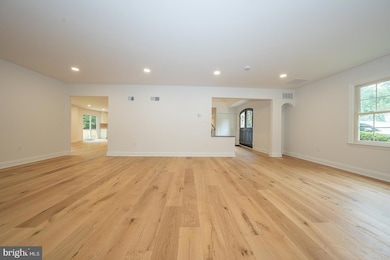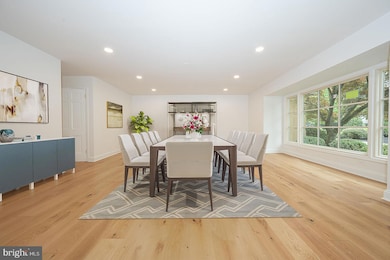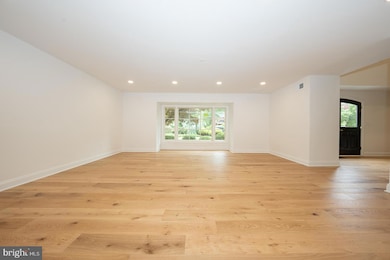4103 Laurel Dr Lafayette Hill, PA 19444
Highlights
- 0.74 Acre Lot
- Colonial Architecture
- Wood Flooring
- Whitemarsh El School Rated A
- Traditional Floor Plan
- 1 Fireplace
About This Home
Welcome to 4103 Laurel Dr in Lafayette Hill! This 5 Bedroom, 3 full, 2 half bathroom, 4910 sq ft, French Colonial has been COMPLETELY RENOVATED and sits on a stunning .74 acre lot. The 2 story entry, flanked by the formal living and dining rooms, welcomes you into the home. The spacious kitchen with breakfast area offers tons of storage and work space with views of the lovely grounds. The cozy family room features a stone accent wall with a fireplace, and sliders to the back patio. A den/office, laundry room, and 2 half baths complete this level. Upstairs, the sizeable primary bedroom suite features ample closet space and a full ensuite bath with a double vanity, walk-in shower and soaking tub. Additionally, there are 4 more bedrooms, one with a full ensuite bathroom and an additional full-hall bathroom. Enjoy the mature manicured grounds from one of the rear patios. Located in the Colonial School District. Close to parks, restaurants, and shopping. Come see this FABULOUS HOME for yourself!
Listing Agent
(610) 668-3400 damon@damonmichels.com KW Main Line - Narberth License #AB067731 Listed on: 10/31/2025

Home Details
Home Type
- Single Family
Est. Annual Taxes
- $11,232
Year Built
- Built in 1965
Lot Details
- 0.74 Acre Lot
- Lot Dimensions are 129.00 x 0.00
- Landscaped
- Level Lot
- Back, Front, and Side Yard
Parking
- 2 Car Direct Access Garage
- Side Facing Garage
- Garage Door Opener
- Circular Driveway
Home Design
- Colonial Architecture
- Shake Roof
- Shingle Roof
- Wood Roof
- Concrete Perimeter Foundation
- Stucco
Interior Spaces
- 4,910 Sq Ft Home
- Property has 2 Levels
- Traditional Floor Plan
- Chair Railings
- Crown Molding
- Beamed Ceilings
- Recessed Lighting
- 1 Fireplace
- Family Room
- Living Room
- Formal Dining Room
- Den
- Partial Basement
- Home Security System
Kitchen
- Breakfast Room
- Eat-In Kitchen
- Gas Oven or Range
- Built-In Microwave
- Dishwasher
- Stainless Steel Appliances
- Kitchen Island
- Disposal
Flooring
- Wood
- Carpet
Bedrooms and Bathrooms
- 5 Bedrooms
- En-Suite Bathroom
- Soaking Tub
- Bathtub with Shower
- Walk-in Shower
Laundry
- Laundry Room
- Laundry on main level
- Dryer
- Washer
Outdoor Features
- Balcony
- Patio
- Exterior Lighting
- Porch
Schools
- Colonial Middle School
Utilities
- Central Heating and Cooling System
- Natural Gas Water Heater
- Phone Available
- Cable TV Available
Listing and Financial Details
- Residential Lease
- Security Deposit $9,500
- Tenant pays for cable TV, insurance, lawn/tree/shrub care, snow removal, all utilities
- 3-Month Min and 24-Month Max Lease Term
- Available 11/1/25
- Assessor Parcel Number 65-00-07144-009
Community Details
Overview
- No Home Owners Association
Pet Policy
- Pets allowed on a case-by-case basis
Map
Source: Bright MLS
MLS Number: PAMC2160138
APN: 65-00-07144-009
- 745 Germantown Pike
- 4109 Addison Ct
- 779 Germantown Pike
- 3059 Mitchell Ct
- 3012 Crescent Ave Unit 19
- 4052 Center Ave
- 3011 Church Rd
- 636 Ridge Pike Unit 51
- 661 Ridge Pike
- 451 Ridge Pike
- 4133 Joshua Rd
- 533 Evergreen Ln
- 357 Marianne Rd
- 3018 Mathers Mill Rd
- 6150 Creekside Dr
- 853 Ronnie Ln
- 9132 Ayrdale Crescent
- 204 Pelham Ct
- 37 Scarlet Oak Dr
- 945 Manatawna Ave
- 503 Germantown Pike
- 454 Germantown Pike Unit 1
- 9801 Germantown Pike
- 9800 Germantown Pike
- 555 Andorra Glen Ct
- 298 Birch Dr Unit A
- 250 Ridge Pike Unit CONDO 250
- 8875 Ridge Ave
- 615 Bethlehem Pike
- 217 Ash Ln
- 150 Ridge Pike
- 400 Bethlehem Pike Unit 3
- 400 Bethlehem Pike Unit 1
- 1300 Rose Ln
- 750 E Cathedral Rd
- 28 Grove Ave
- 19 E Germantown Pike
- 20 Haws Ln Unit K42
- 20 Haws Ln
- 1236 Butler Pike Unit 2
