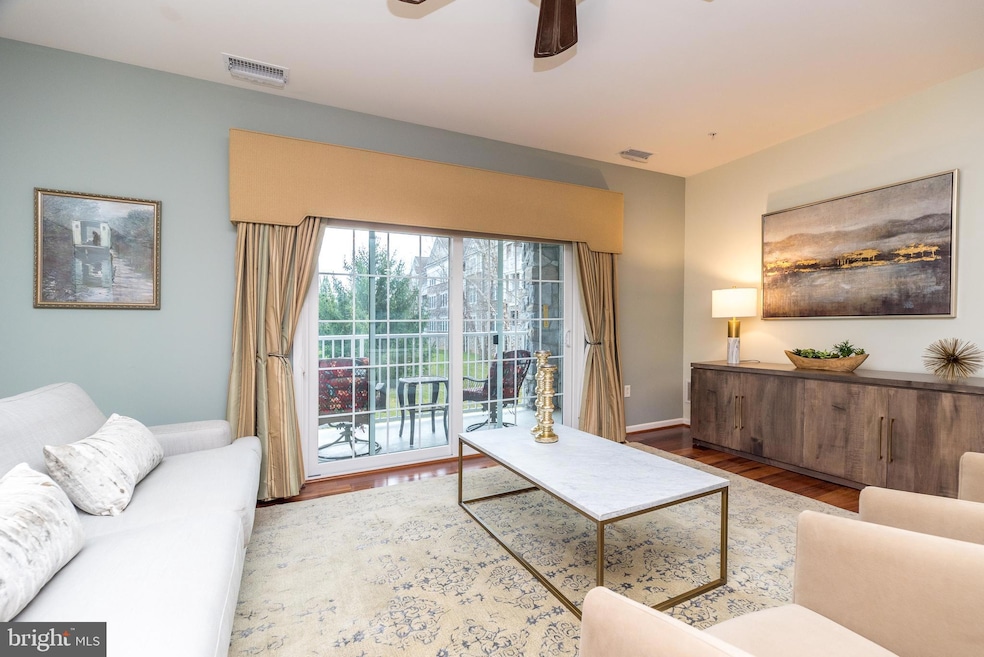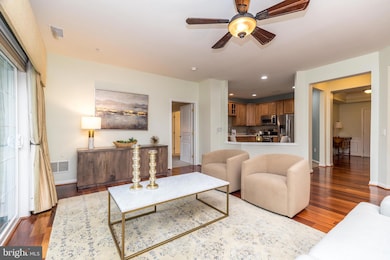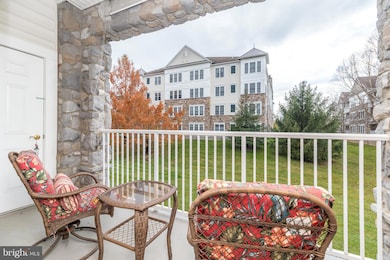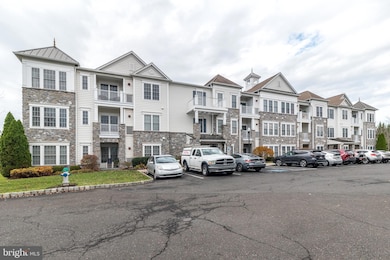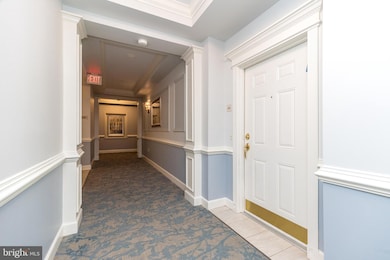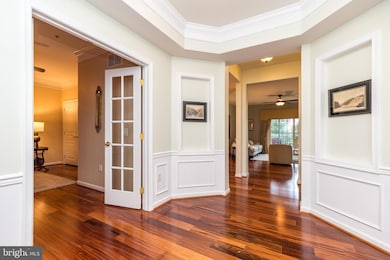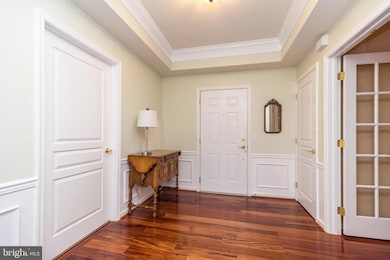4103 Lilac Ct Lansdale, PA 19446
Estimated payment $4,128/month
Highlights
- Fitness Center
- Gated Community
- Open Floorplan
- Active Adult
- View of Trees or Woods
- Clubhouse
About This Home
CAREFREE LIVING...Everything is taken care of for you in this spectacular sought after CLARION Model with two bedrooms PLUS an additional room for office/den or third bedroom. Located in prestigious Reserve at Gwynedd, an award winning 55+ gated community. You will fall in love with this bright and sunny home tastefully decorated with gleaming new hardwood floors, tray ceilings, custom woodwork, crown molding and recessed lighting throughout. Absolutely stunning upgraded eat-in kitchen with granite countertops , stainless appliances, upgraded 48" cherry cabinets, stunning tiled backsplash, tiled floor and pantry. Open floor plan is perfect for entertaining and offers all the space you need with all of the options you will love. This Clarion model offers the LARGEST living room and LARGEST balcony overlooking trees and beautifully manicured grounds. Spacious main bedroom suite with built-ins and extra large jetted tub, oversized shower, double sink vanity with upgraded faucets, private commode area and extra large walk-in closet. Second bedroom is large with double closets, perfect for your overnight guests, large hall bath with shower, vanity, sink and ceramic tile floor. The fabulous den /office /bedroom has double closets . Large laundry room with full sized washer & dryer, laundry sink, and cabinets. Newer HVAC and water heater. Included is an underground deeded parking space and private storage. Discover the 8,000' clubhouse with indoor and outdoor pools, fitness center, aerobic room, card & craft rooms, gathering room, billiards or join community activities planned by a full time lifestyle director. This home is in pristine condition and move-in ready. Enjoy the carefree maintenance-free, luxury lifestyle this home offers! Make your appointment today...this is the one you have been waiting for!
Listing Agent
(267) 421-9565 julia.cooper@foxroach.com BHHS Fox & Roach-Blue Bell License #RS-208931-L Listed on: 11/11/2025

Property Details
Home Type
- Condominium
Est. Annual Taxes
- $5,714
Year Built
- Built in 2008
Lot Details
- Property is in excellent condition
HOA Fees
- $674 Monthly HOA Fees
Parking
- 1 Assigned Subterranean Space
Home Design
- Contemporary Architecture
- Entry on the 1st floor
- Vinyl Siding
Interior Spaces
- 1,885 Sq Ft Home
- Property has 1 Level
- Open Floorplan
- Crown Molding
- Family Room Off Kitchen
- Dining Room
- Wood Flooring
- Views of Woods
- Security Gate
- Washer and Dryer Hookup
Kitchen
- Breakfast Area or Nook
- Eat-In Kitchen
Bedrooms and Bathrooms
- 3 Main Level Bedrooms
- 2 Full Bathrooms
- Soaking Tub
Utilities
- Central Heating and Cooling System
- Cooling System Utilizes Natural Gas
- Natural Gas Water Heater
Listing and Financial Details
- Tax Lot 329
- Assessor Parcel Number 56-00-05836-118
Community Details
Overview
- Active Adult
- $3,000 Capital Contribution Fee
- Association fees include all ground fee, common area maintenance, lawn maintenance, management, security gate, snow removal, trash, water, recreation facility, pool(s)
- Active Adult | Residents must be 55 or older
- Low-Rise Condominium
- Associa Mid Atlantic Condos
- Built by Pulte
- Reserve At Gwynedd Subdivision, Clarion Floorplan
- Property Manager
Amenities
- Sauna
- Clubhouse
- Game Room
- Billiard Room
- Community Center
- Party Room
- Community Library
- Elevator
- Community Storage Space
Recreation
- Fitness Center
- Community Indoor Pool
Pet Policy
- Pets Allowed
- Pet Size Limit
Security
- Gated Community
Map
Home Values in the Area
Average Home Value in this Area
Tax History
| Year | Tax Paid | Tax Assessment Tax Assessment Total Assessment is a certain percentage of the fair market value that is determined by local assessors to be the total taxable value of land and additions on the property. | Land | Improvement |
|---|---|---|---|---|
| 2025 | $5,547 | $151,200 | -- | -- |
| 2024 | $5,547 | $151,200 | -- | -- |
| 2023 | $5,288 | $151,200 | $0 | $0 |
| 2022 | $5,099 | $151,200 | $0 | $0 |
| 2021 | $4,965 | $151,200 | $0 | $0 |
| 2020 | $4,836 | $151,200 | $0 | $0 |
| 2019 | $4,748 | $151,200 | $0 | $0 |
| 2018 | $4,748 | $151,200 | $0 | $0 |
| 2017 | $4,548 | $151,200 | $0 | $0 |
| 2016 | $4,489 | $151,200 | $0 | $0 |
| 2015 | $4,286 | $151,200 | $0 | $0 |
| 2014 | $4,286 | $151,200 | $0 | $0 |
Property History
| Date | Event | Price | List to Sale | Price per Sq Ft |
|---|---|---|---|---|
| 11/11/2025 11/11/25 | For Sale | $565,000 | -- | $300 / Sq Ft |
Purchase History
| Date | Type | Sale Price | Title Company |
|---|---|---|---|
| Interfamily Deed Transfer | -- | None Available | |
| Deed | $325,000 | None Available |
Mortgage History
| Date | Status | Loan Amount | Loan Type |
|---|---|---|---|
| Open | $244,500 | No Value Available |
Source: Bright MLS
MLS Number: PAMC2161452
APN: 56-00-05836-118
- 131 Church Rd
- 403 School St Unit Ground Floor
- 415 School St Unit 7
- 116 Gleneagles Dr
- 214 S 4th St
- 216 S 6th St
- 1 Marlbrook Ln
- 159 Canterbury Ln
- 110 Canterbury Ln
- 608 Whitpain Hills
- 126 Berwick Place Unit 23B
- 1379 Gwynedale Way
- 100 Reading Cir
- 720 Willow St Unit B
- 743 Jackson St
- 103 Shannon Dr
- 1181 Cobblestone Cir
- 14 Wexford Dr
- 1463 Skippack Pike Unit 1st floor
- 639 S Broad St
