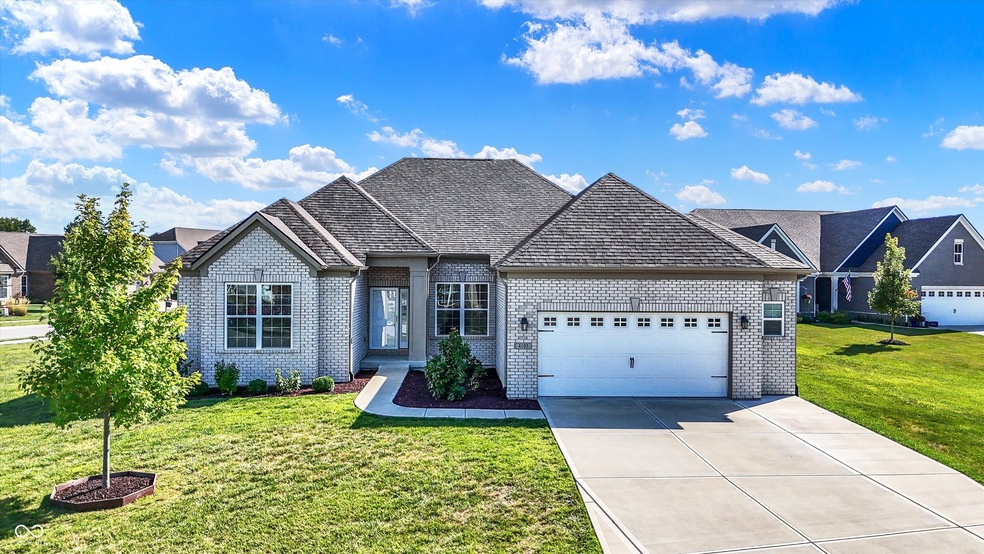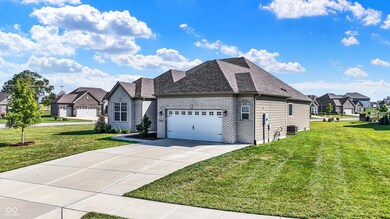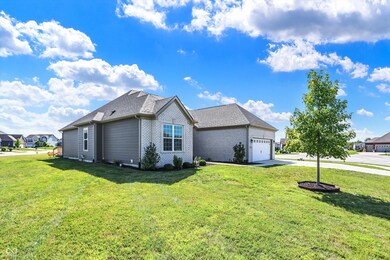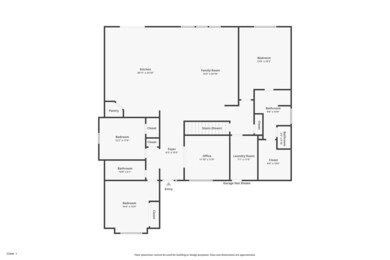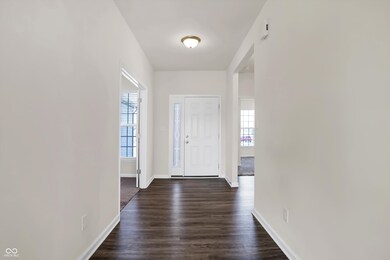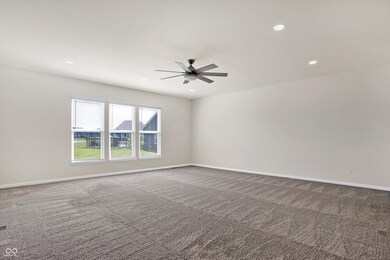
4103 Maiden Ct Bargersville, IN 46106
Estimated Value: $463,000 - $468,567
Highlights
- Clubhouse
- Deck
- Corner Lot
- Maple Grove Elementary School Rated A
- Traditional Architecture
- Covered patio or porch
About This Home
As of October 2024Located in the highly sought-after Saddle Club neighborhood, this 3-bedroom, 2-bathroom ranch on nearly half an acre offers low-maintenance living-perfect for those with a busy lifestyle. With the HOA handling mowing and snow/ice removal right up to your door, you can focus on enjoying the home and its amenities. As you enter, you're welcomed into a spacious open-concept living area that flows seamlessly into the kitchen. The family room features large windows that bring in natural light and has a ceiling fan for added comfort. The kitchen is equipped with ample counter and cabinet space, a large center island, and a walk-in pantry. Stainless steel appliances, including a refrigerator, oven/stove, dishwasher, and microwave, complete this well-appointed space, along with an eat-in kitchen for casual dining. The primary suite offers large windows, a ceiling fan, and an ensuite bathroom featuring a double vanity, a beautifully tiled walk-in shower, and a garden tub. The walk-in closet is a dream, complete with custom built-ins for easy organization. Two additional bedrooms, both with ceiling fans and large closets, share a full bathroom with a glass-enclosed shower/tub combo and a generously sized vanity. The main floor also includes a versatile office space, perfect for remote work, a playroom, or an extra living area. A mudroom/laundry area, conveniently located by the oversized 2-car garage with a bump-out for extra storage, provide additional functionality. Downstairs, the unfinished basement offers a blank canvas to customize however you like, with an egress window allowing for the potential of a fourth bedroom. Outside, you'll love the large deck, ideal for entertaining or enjoying your expansive lot. The quiet neighborhood feels like a country escape but is just minutes from shopping, dining, and attractions like Mallow Run Winery and Kephart Park. Plus, the community pool adds an extra perk, perfect for summer relaxation. Schedule your showing today!
Last Agent to Sell the Property
Mark Dietel Realty, LLC Brokerage Email: offers@markdietel.com License #RB14038418 Listed on: 09/06/2024
Co-Listed By
Mark Dietel Realty, LLC Brokerage Email: offers@markdietel.com License #RB20000153
Home Details
Home Type
- Single Family
Est. Annual Taxes
- $4,490
Year Built
- Built in 2021 | Remodeled
Lot Details
- 0.48 Acre Lot
- Cul-De-Sac
- Rural Setting
- Corner Lot
HOA Fees
- $150 Monthly HOA Fees
Parking
- 2 Car Attached Garage
- Garage Door Opener
Home Design
- Traditional Architecture
- Brick Exterior Construction
- Cement Siding
- Concrete Perimeter Foundation
Interior Spaces
- 2,483 Sq Ft Home
- 1-Story Property
- Woodwork
- Paddle Fans
- Thermal Windows
- Vinyl Clad Windows
- Window Screens
- Family or Dining Combination
- Attic Access Panel
Kitchen
- Eat-In Kitchen
- Electric Oven
- Built-In Microwave
- Dishwasher
- Disposal
Flooring
- Carpet
- Vinyl Plank
Bedrooms and Bathrooms
- 3 Bedrooms
- 2 Full Bathrooms
Laundry
- Laundry Room
- Laundry on main level
Unfinished Basement
- 9 Foot Basement Ceiling Height
- Basement Window Egress
Outdoor Features
- Deck
- Covered patio or porch
Schools
- Maple Grove Elementary School
- Center Grove Middle School Central
- Center Grove High School
Utilities
- Forced Air Heating System
- Heating System Uses Gas
- Water Heater
Listing and Financial Details
- Tax Lot 102
- Assessor Parcel Number 410427041098000039
- Seller Concessions Not Offered
Community Details
Overview
- Association fees include snow removal
- Saddle Club South Subdivision
- Property managed by Associa CASI
Amenities
- Clubhouse
Ownership History
Purchase Details
Home Financials for this Owner
Home Financials are based on the most recent Mortgage that was taken out on this home.Purchase Details
Home Financials for this Owner
Home Financials are based on the most recent Mortgage that was taken out on this home.Similar Homes in Bargersville, IN
Home Values in the Area
Average Home Value in this Area
Purchase History
| Date | Buyer | Sale Price | Title Company |
|---|---|---|---|
| Hendricks Russell E | $465,000 | Easy Title Insurance | |
| Wallen Jeanne | -- | None Available |
Mortgage History
| Date | Status | Borrower | Loan Amount |
|---|---|---|---|
| Previous Owner | Wallen Jeanne | $334,727 |
Property History
| Date | Event | Price | Change | Sq Ft Price |
|---|---|---|---|---|
| 10/11/2024 10/11/24 | Sold | $465,000 | +1.6% | $187 / Sq Ft |
| 09/09/2024 09/09/24 | Pending | -- | -- | -- |
| 09/06/2024 09/06/24 | For Sale | $457,500 | -- | $184 / Sq Ft |
Tax History Compared to Growth
Tax History
| Year | Tax Paid | Tax Assessment Tax Assessment Total Assessment is a certain percentage of the fair market value that is determined by local assessors to be the total taxable value of land and additions on the property. | Land | Improvement |
|---|---|---|---|---|
| 2024 | $4,561 | $456,100 | $80,000 | $376,100 |
| 2023 | $4,480 | $448,000 | $80,000 | $368,000 |
| 2022 | $4,048 | $404,800 | $73,700 | $331,100 |
| 2021 | $1,254 | $62,700 | $62,700 | $0 |
| 2020 | $13 | $600 | $600 | $0 |
Agents Affiliated with this Home
-
Mark Dietel

Seller's Agent in 2024
Mark Dietel
Mark Dietel Realty, LLC
(317) 441-7887
10 in this area
246 Total Sales
-
Alexandria Chestnut
A
Seller Co-Listing Agent in 2024
Alexandria Chestnut
Mark Dietel Realty, LLC
(317) 410-6163
1 in this area
25 Total Sales
-
Jennifer Musselman

Buyer's Agent in 2024
Jennifer Musselman
Keller Williams Realty
3 in this area
20 Total Sales
Map
Source: MIBOR Broker Listing Cooperative®
MLS Number: 21999963
APN: 41-04-27-041-098.000-039
- 4205 Hunt Club Pkwy
- 4061 Secretariat Ln
- 3872 New Battle Ln
- 4269 Risen Star Way
- 4322 Ironclad Dr
- 4060 Saddle Club Pkwy S
- 4274 Ironclad Dr
- 4315 Risen Star Way
- 4277 Risen Star Way
- 3948 Saddle Club Pkwy S
- 3650 Merchmont Rd
- 4204 Omaha Dr
- 3667 Gilmore Place
- 3609 Merchmont Rd
- 4078 Omaha Dr
- 3799 Hoosier Down Dr
- 4187 Risen Star Way
- 4061 Omaha Dr
- 3997 Spylaw Rd
- 4201 Risen Star Way
- 4122 Maiden Ct
- 4119 Maiden Ct
- 4375 Furlong Ln
- 4387 Furlong Ln
- 4363 Furlong Ln
- 4112 Backstretch Ln
- 4105 Backstretch Ln
- 4127 Backstretch Ln
- 4098 Backstretch Ln
- 4148 Backstretch Ln
- 4139 Backstretch Ln
- 4136 Backstretch Ln
- 4399 Furlong Ln
- 4351 Furlong Ln
- 4131 Maiden Ct
- 4143 Maiden Ct
- 4134 Maiden Ct
- 4411 Furlong Ln
- 4339 Furlong Ln
- 4146 Maiden Ct
