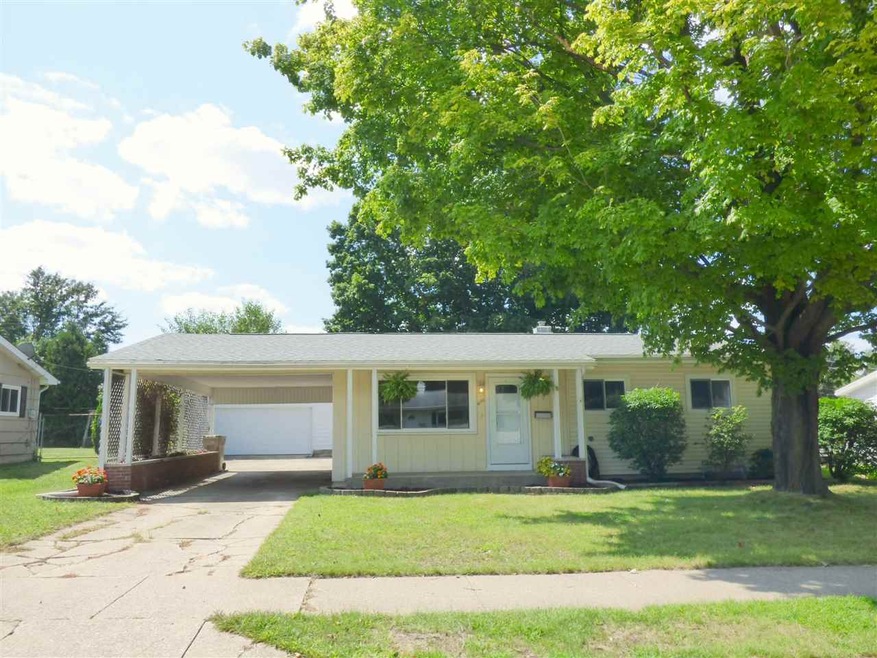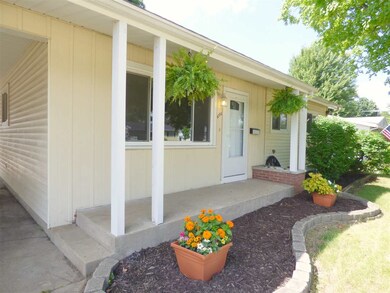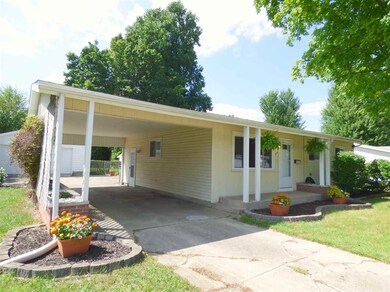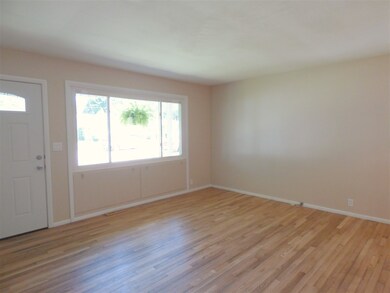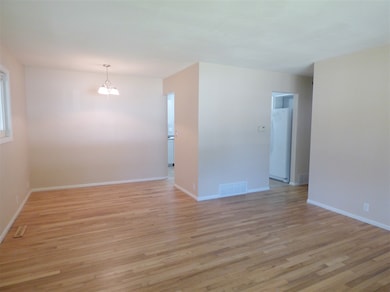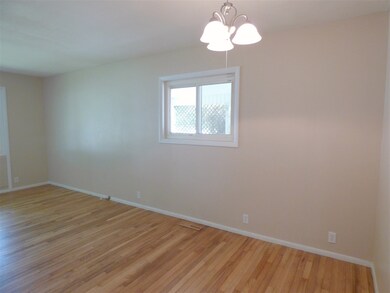
4103 Manor Dr South Bend, IN 46614
Highlights
- Primary Bedroom Suite
- Wood Flooring
- 2 Car Detached Garage
- Traditional Architecture
- Formal Dining Room
- Eat-In Kitchen
About This Home
As of May 2025WELCOME HOME TO THIS FABULOUS UPDATED 3 BEDROOM, 2.5 BATH SOUTH SIDE RANCH! REFINISHED HARDWOOD FLOORS GLISTEN THROUGHOUT THE LARGE LIVING ROOM AND ATTACHED DINING ROOM. KITCHEN IS LIGHT AND BRIGHT AND FEATURES A FULL COMPLIMENT OF APPLIANCES! NOT YOUR TYPICAL BROADMOOR BEDROOMS...THIS HOME FEATURES A 10 X 15 MASTER SUITE WITH WALK-IN CLOSET AND FULL PRIVATE BATH! BASEMENT OFFERS LARGE FINISHED FAMILY ROOM, PLENTY OF STORAGE, PLUS A HALF BATH! OVER SIZED 2 CAR DETACHED GARAGE AND NICE SIZED YARD IS READY FOR YOUR ENJOYMENT! COVERED CARPORT AREA WILL MAKE UNLOADING YOUR GROCERIES EASY WHEN THE WEATHER IS ROUGH! LANDSCAPED WITH BEAUTIFUL PLANTING BOXES FOR ADDED CURB APPEAL! THIS HOME WILL NOT LAST LONG! HURRY TO SEE IT BEFORE IT IS GONE!
Home Details
Home Type
- Single Family
Est. Annual Taxes
- $1,233
Year Built
- Built in 1958
Lot Details
- 9,522 Sq Ft Lot
- Lot Dimensions are 69x138
- Property is Fully Fenced
- Wood Fence
- Chain Link Fence
- Landscaped
- Level Lot
Parking
- 2 Car Detached Garage
- Garage Door Opener
- Driveway
Home Design
- Traditional Architecture
- Poured Concrete
- Shingle Roof
- Asphalt Roof
- Vinyl Construction Material
Interior Spaces
- 1-Story Property
- Ceiling Fan
- Formal Dining Room
Kitchen
- Eat-In Kitchen
- Laminate Countertops
Flooring
- Wood
- Carpet
- Laminate
- Tile
Bedrooms and Bathrooms
- 3 Bedrooms
- Primary Bedroom Suite
- Walk-In Closet
- Bathtub with Shower
- Separate Shower
Finished Basement
- Basement Fills Entire Space Under The House
- 1 Bathroom in Basement
Utilities
- Central Air
- Heating System Uses Gas
Additional Features
- Patio
- Suburban Location
Listing and Financial Details
- Assessor Parcel Number 71-09-30-132-028.000-002
Ownership History
Purchase Details
Home Financials for this Owner
Home Financials are based on the most recent Mortgage that was taken out on this home.Purchase Details
Home Financials for this Owner
Home Financials are based on the most recent Mortgage that was taken out on this home.Purchase Details
Home Financials for this Owner
Home Financials are based on the most recent Mortgage that was taken out on this home.Similar Homes in the area
Home Values in the Area
Average Home Value in this Area
Purchase History
| Date | Type | Sale Price | Title Company |
|---|---|---|---|
| Warranty Deed | -- | Metropolitan Title | |
| Warranty Deed | -- | None Listed On Document | |
| Quit Claim Deed | -- | Meridian Title |
Mortgage History
| Date | Status | Loan Amount | Loan Type |
|---|---|---|---|
| Open | $221,906 | FHA | |
| Previous Owner | $103,000 | New Conventional | |
| Previous Owner | $103,000 | New Conventional | |
| Previous Owner | $105,000 | New Conventional | |
| Previous Owner | $78,270 | New Conventional | |
| Previous Owner | $9,800 | Future Advance Clause Open End Mortgage |
Property History
| Date | Event | Price | Change | Sq Ft Price |
|---|---|---|---|---|
| 05/13/2025 05/13/25 | Sold | $226,000 | +2.7% | $127 / Sq Ft |
| 03/26/2025 03/26/25 | Pending | -- | -- | -- |
| 03/24/2025 03/24/25 | For Sale | $220,000 | +91.3% | $124 / Sq Ft |
| 09/28/2018 09/28/18 | Sold | $115,000 | 0.0% | $57 / Sq Ft |
| 08/24/2018 08/24/18 | Pending | -- | -- | -- |
| 08/24/2018 08/24/18 | For Sale | $115,000 | -- | $57 / Sq Ft |
Tax History Compared to Growth
Tax History
| Year | Tax Paid | Tax Assessment Tax Assessment Total Assessment is a certain percentage of the fair market value that is determined by local assessors to be the total taxable value of land and additions on the property. | Land | Improvement |
|---|---|---|---|---|
| 2024 | $2,362 | $202,200 | $41,500 | $160,700 |
| 2023 | $2,319 | $189,100 | $41,500 | $147,600 |
| 2022 | $2,292 | $189,100 | $41,500 | $147,600 |
| 2021 | $1,956 | $160,500 | $26,200 | $134,300 |
| 2020 | $1,719 | $143,300 | $23,200 | $120,100 |
| 2019 | $1,370 | $132,700 | $20,600 | $112,100 |
| 2018 | $1,265 | $107,600 | $17,900 | $89,700 |
| 2017 | $1,272 | $105,200 | $17,900 | $87,300 |
| 2016 | $1,292 | $105,200 | $17,900 | $87,300 |
| 2014 | $1,195 | $100,500 | $17,900 | $82,600 |
Agents Affiliated with this Home
-
Susan Ullery

Seller's Agent in 2025
Susan Ullery
RE/MAX
(574) 235-3446
207 Total Sales
-
Nicholas Bickel

Buyer's Agent in 2025
Nicholas Bickel
Weichert Rltrs-J.Dunfee&Assoc.
(574) 850-1498
117 Total Sales
Map
Source: Indiana Regional MLS
MLS Number: 201838313
APN: 71-09-30-132-028.000-002
- 4133 Coral Dr
- 1426 Byron Dr
- 4113 York Rd
- 1445 Glenlake Dr
- 1606 Inwood Rd
- 1421 E Ireland Rd
- 3619 Sullivan Ct
- 1413 Orkney Ct
- 3530 Hanover Ct
- 1303 E Erskine Manor Hill
- 1826 Woodmont Dr
- 4829 Kintyre Dr
- 4919 York Rd
- 3111 Caroline St
- 1166 Ridgedale Rd
- 4909 Selkirk Dr
- 857 E Chippewa Ave
- 1943 Piedmont Way
- 1946 Renfrew Dr
- 1402 E Jackson Rd
