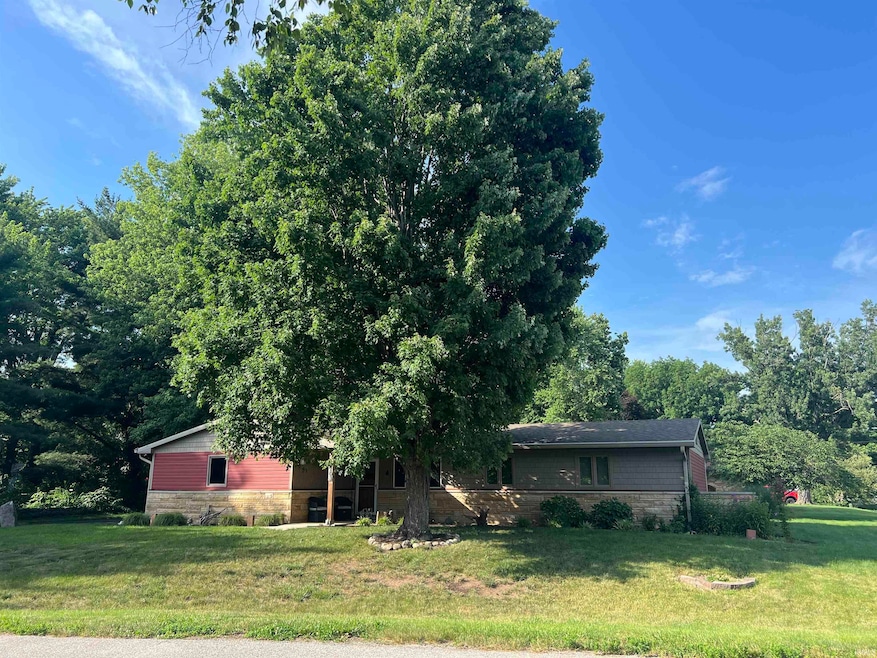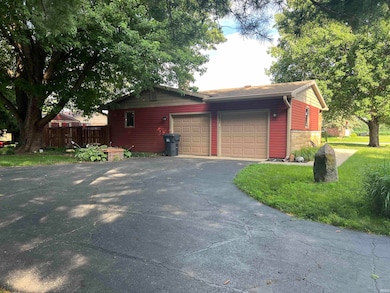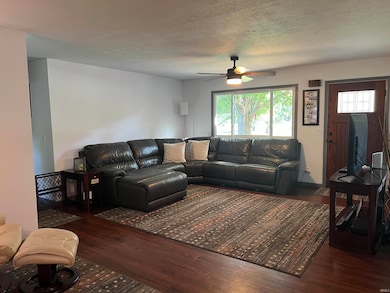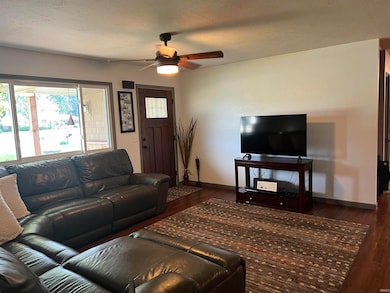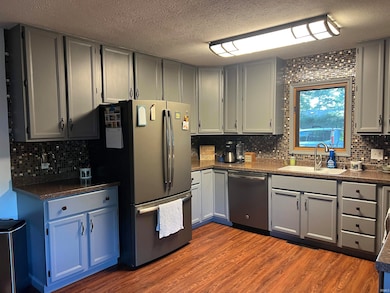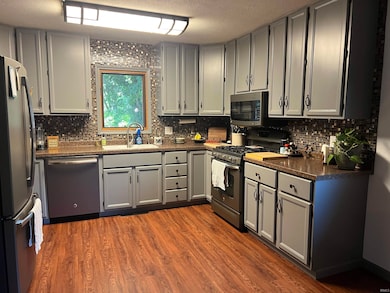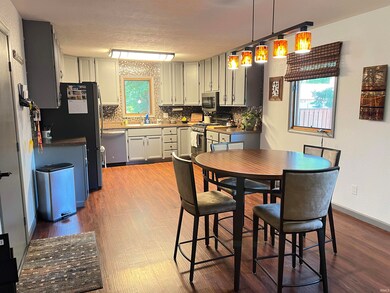4103 Oak Ln Lafayette, IN 47905
Estimated payment $1,538/month
Highlights
- Primary Bedroom Suite
- Traditional Architecture
- Covered Patio or Porch
- Hershey Elementary School Rated A-
- Corner Lot
- Utility Room in Garage
About This Home
Charming Updated Ranch - Welcome to 4103 Oak Lane, a beautifully maintained 3-bedroom, 2-bath ranch nestled on a mature lot in the desirable rural subdivision of Woodcliff Acres. Where comfort and convenience are blended with classic charm and modern updates. Step inside to discover an updated kitchen featuring included appliances, stylish cabinetry, and plenty of workspace—perfect for home chefs and everyday living. The spacious primary bedroom includes an en suite bath with a beautifully tiled walk-in shower for your own private retreat. Enjoy the peace of mind of recent exterior updates. An oversized 24’ x 22’ two-car garage provides ample storage and workspace. Outdoors, you’ll love the fenced-in backyard shaded by mature trees—ideal for entertaining, pets, or simply relaxing. A quiet neighborhood offers a rural feel while still being just minutes from schools, amenities, and I65. Desirable Hershey Elementary, East Tipp Middle, and Harrison High School. Don’t miss your chance to own this move-in ready home in one of Lafayette’s most popular areas!
Home Details
Home Type
- Single Family
Est. Annual Taxes
- $738
Year Built
- Built in 1959
Lot Details
- 0.37 Acre Lot
- Lot Dimensions are 122x133
- Rural Setting
- Privacy Fence
- Wood Fence
- Decorative Fence
- Landscaped
- Corner Lot
- Irregular Lot
Parking
- 2 Car Attached Garage
- Garage Door Opener
- Off-Street Parking
Home Design
- Traditional Architecture
- Brick Exterior Construction
- Shingle Roof
- Asphalt Roof
- Vinyl Construction Material
Interior Spaces
- 1-Story Property
- Ceiling Fan
- Insulated Windows
- Insulated Doors
- Utility Room in Garage
- Laminate Flooring
- Crawl Space
- Fire and Smoke Detector
Kitchen
- Laminate Countertops
- Disposal
Bedrooms and Bathrooms
- 3 Bedrooms
- Primary Bedroom Suite
- 2 Full Bathrooms
- Bathtub with Shower
- Separate Shower
Laundry
- Laundry on main level
- Electric Dryer Hookup
Schools
- Hershey Elementary School
- East Tippecanoe Middle School
- William Henry Harrison High School
Utilities
- Forced Air Heating and Cooling System
- Heating System Uses Gas
- Private Company Owned Well
- Well
- Septic System
- Cable TV Available
Additional Features
- Energy-Efficient Doors
- Covered Patio or Porch
Community Details
- Woodcliff Acres Subdivision
Listing and Financial Details
- Assessor Parcel Number 79-03-35-477-001.000-027
Map
Home Values in the Area
Average Home Value in this Area
Tax History
| Year | Tax Paid | Tax Assessment Tax Assessment Total Assessment is a certain percentage of the fair market value that is determined by local assessors to be the total taxable value of land and additions on the property. | Land | Improvement |
|---|---|---|---|---|
| 2024 | $806 | $144,100 | $30,000 | $114,100 |
| 2023 | $738 | $134,900 | $30,000 | $104,900 |
| 2022 | $633 | $120,100 | $30,000 | $90,100 |
| 2021 | $602 | $116,300 | $30,000 | $86,300 |
| 2020 | $523 | $108,900 | $30,000 | $78,900 |
| 2019 | $507 | $107,700 | $30,000 | $77,700 |
| 2018 | $436 | $100,800 | $25,000 | $75,800 |
| 2017 | $398 | $95,700 | $21,300 | $74,400 |
| 2016 | $366 | $92,500 | $21,300 | $71,200 |
| 2014 | $319 | $87,200 | $21,300 | $65,900 |
| 2013 | $326 | $86,100 | $21,300 | $64,800 |
Property History
| Date | Event | Price | List to Sale | Price per Sq Ft | Prior Sale |
|---|---|---|---|---|---|
| 11/08/2025 11/08/25 | Pending | -- | -- | -- | |
| 10/28/2025 10/28/25 | Price Changed | $279,500 | -3.1% | $217 / Sq Ft | |
| 10/01/2025 10/01/25 | For Sale | $288,500 | 0.0% | $224 / Sq Ft | |
| 10/01/2025 10/01/25 | Off Market | $288,500 | -- | -- | |
| 08/21/2025 08/21/25 | Price Changed | $288,500 | -1.0% | $224 / Sq Ft | |
| 08/04/2025 08/04/25 | Price Changed | $291,500 | -1.0% | $227 / Sq Ft | |
| 07/23/2025 07/23/25 | Price Changed | $294,500 | -1.7% | $229 / Sq Ft | |
| 07/11/2025 07/11/25 | Price Changed | $299,500 | -3.2% | $233 / Sq Ft | |
| 06/24/2025 06/24/25 | For Sale | $309,500 | +244.3% | $241 / Sq Ft | |
| 01/31/2013 01/31/13 | Sold | $89,900 | 0.0% | $69 / Sq Ft | View Prior Sale |
| 12/07/2012 12/07/12 | Pending | -- | -- | -- | |
| 12/04/2012 12/04/12 | For Sale | $89,900 | -- | $69 / Sq Ft |
Purchase History
| Date | Type | Sale Price | Title Company |
|---|---|---|---|
| Interfamily Deed Transfer | -- | None Available | |
| Warranty Deed | -- | -- | |
| Interfamily Deed Transfer | -- | -- |
Mortgage History
| Date | Status | Loan Amount | Loan Type |
|---|---|---|---|
| Open | $85,405 | New Conventional |
Source: Indiana Regional MLS
MLS Number: 202524345
APN: 79-03-35-477-001.000-027
- 3611 Woodcliff Dr
- 3636 Old State Road 25 N
- 3816 S Connie Dr
- 3508 Donna Dr
- 4038 E 450 N
- 4305 E 300 N
- 4028 Willowood Dr
- 3925 Alex Ct
- 5335 Stair Rd
- 5826 N 9th Street Rd
- 2584 N 500 E
- 179 Burnetts Rd
- 2280 Bunchberry Ct
- 3510 E 200 N
- 3807 E 200 N
- 2092 Ironbridge Ct
- 206 S Railroad St
- 206 S Raiload
- 6043 Flintlock Dr
- 105 Tippecanoe St
