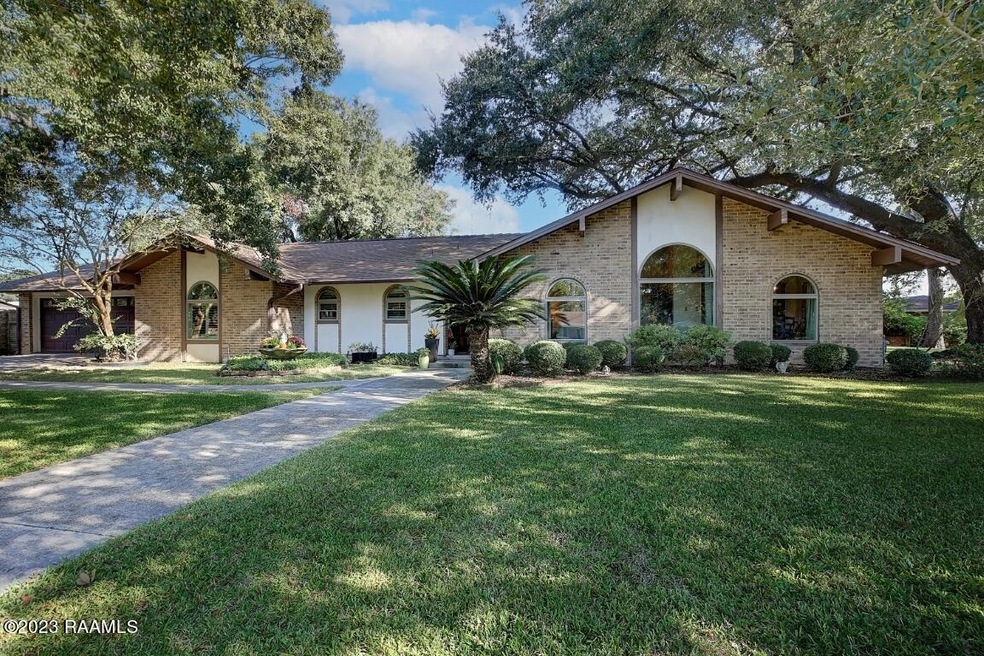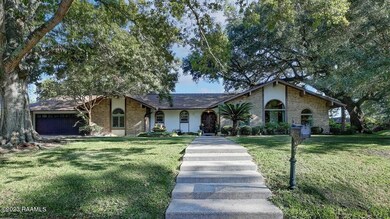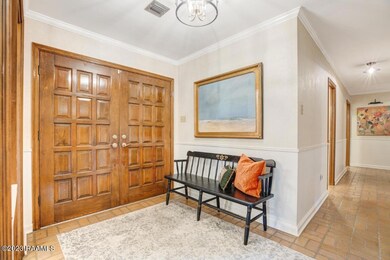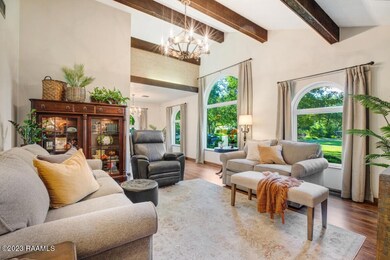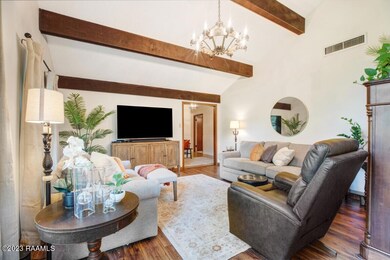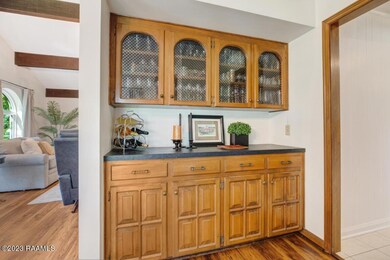
4103 Walnut Dr New Iberia, LA 70563
Estimated Value: $292,618 - $411,000
Highlights
- In Ground Pool
- Cathedral Ceiling
- Quartz Countertops
- Belle Place Middle School Rated A-
- Mediterranean Architecture
- Covered patio or porch
About This Home
As of February 2024Beautiful Mid-Century style home with modern elements on large, treed lot in an established neighborhood. This unique home features almost 3,000 square feet of living space, 4 bedrooms, 2 baths and a formal living room and dining room. Home has grand ceilings, beautiful floors, and a large pool. Off the foyer is the large formal living and dining room with beautiful, beamed ceilings, grand windows, and custom built-ins. The recently updated kitchen features new quartz counter tops, refaced shaker style cabinets, fixtures and appliances. The breakfast area and den are situated to enjoy the views of the inground pool. The primary bedroom has wood floors, exposed ceiling beams and a little nook area that is perfect for your coffee bar/reading area or small office. The bathroom features a new walk-in shower and there is plenty of closet space. The additional bedrooms are located down the hall and share a jack & jill bathroom. With a nice size laundry room, you will find a sink, wash basin, folding counter, and additional cabinets for storage. There is plenty of storage with 2 nice size storage rooms. A nice size backyard features inground pool, resurfaced patio, and pool decking. Additional features are whole house generator, new vinyl energy efficiency windows, roof (2020), new floors in living/dining room, plantation shutters, and pool filter (2022).
Home Details
Home Type
- Single Family
Est. Annual Taxes
- $2,002
Year Built
- Built in 1970
Lot Details
- 0.39 Acre Lot
- Street terminates at a dead end
- Gated Home
- Privacy Fence
- Wood Fence
- Landscaped
- No Through Street
- Back Yard
Home Design
- Mediterranean Architecture
- Brick Exterior Construction
- Slab Foundation
- Frame Construction
- Composition Roof
- Wood Siding
- Stucco
Interior Spaces
- 2,928 Sq Ft Home
- 1-Story Property
- Built-In Features
- Bookcases
- Crown Molding
- Beamed Ceilings
- Cathedral Ceiling
- Ceiling Fan
- Double Pane Windows
- Window Treatments
- Gas Dryer Hookup
Kitchen
- Walk-In Pantry
- Gas Cooktop
- Stove
- Microwave
- Dishwasher
- Kitchen Island
- Quartz Countertops
- Cultured Marble Countertops
Flooring
- Brick
- Carpet
- Tile
- Vinyl Plank
Bedrooms and Bathrooms
- 4 Bedrooms
- Dual Closets
- Walk-In Closet
- 2 Full Bathrooms
- Double Vanity
Home Security
- Security System Leased
- Fire and Smoke Detector
Parking
- Attached Garage
- Garage Door Opener
Pool
- In Ground Pool
- Fiberglass Pool
Outdoor Features
- Covered patio or porch
- Exterior Lighting
Schools
- North Lewis Elementary School
- Belle Place Middle School
- New Iberia High School
Utilities
- Multiple cooling system units
- Central Heating and Cooling System
- Multiple Heating Units
- Power Generator
- Cable TV Available
Community Details
- Wicklow Subdivision
Listing and Financial Details
- Tax Lot 19+
Ownership History
Purchase Details
Home Financials for this Owner
Home Financials are based on the most recent Mortgage that was taken out on this home.Similar Homes in New Iberia, LA
Home Values in the Area
Average Home Value in this Area
Purchase History
| Date | Buyer | Sale Price | Title Company |
|---|---|---|---|
| Dixon Aubin D | $290,000 | -- |
Property History
| Date | Event | Price | Change | Sq Ft Price |
|---|---|---|---|---|
| 02/21/2024 02/21/24 | Sold | -- | -- | -- |
| 10/19/2023 10/19/23 | For Sale | $315,000 | -- | $108 / Sq Ft |
Tax History Compared to Growth
Tax History
| Year | Tax Paid | Tax Assessment Tax Assessment Total Assessment is a certain percentage of the fair market value that is determined by local assessors to be the total taxable value of land and additions on the property. | Land | Improvement |
|---|---|---|---|---|
| 2024 | $2,002 | $24,927 | $2,175 | $22,752 |
| 2023 | $2,075 | $25,134 | $2,175 | $22,959 |
| 2022 | $2,038 | $25,059 | $2,100 | $22,959 |
| 2021 | $1,871 | $23,010 | $2,100 | $20,910 |
| 2020 | $1,871 | $23,010 | $0 | $0 |
| 2017 | $1,180 | $23,010 | $2,100 | $20,910 |
| 2016 | $1,155 | $23,010 | $2,100 | $20,910 |
| 2014 | $1,507 | $20,047 | $2,065 | $17,982 |
Agents Affiliated with this Home
-
Angi Trahan

Seller's Agent in 2024
Angi Trahan
Compass
(337) 233-9700
83 Total Sales
-
Luke Scott
L
Buyer's Agent in 2024
Luke Scott
McGeeScott Realty
(337) 579-3133
81 Total Sales
Map
Source: REALTOR® Association of Acadiana
MLS Number: 23009481
APN: 0401973000
- 4106 Walnut Dr
- 4109 Pratt Dr
- 105 East Dr
- 4201 Alonzo St
- 307 East Dr
- 3919 Bayou Blvd
- 2018 La Belle Villa Rd
- 9 Oak Place
- 3 Oak Place
- 6 Oak Place
- 110 Russell St
- 107 Bonnet St
- 709 Timberstone Dr
- 27 Oak Place
- 117 Central Dr Unit Lot 7
- 117 Central Dr Unit Lot 8
- 406 Orange Grove Dr
- 5304 Shoreline Dr
- 1808 Sable St
- 406 Estate Dr
- 4103 Walnut Dr
- 4105 Walnut Dr
- 4102 Pratt Dr
- 205 Wicklow Blvd
- 4104 Pratt Dr
- 4106 Pratt Dr
- 4102 Walnut Dr
- 4104 Walnut Dr
- 4100 Walnut Dr
- 4100 Pratt Dr
- 4103 Pratt Dr
- 4101 Pratt Dr
- 4105 Pratt Dr
- 105 Wicklow Blvd
- 4109 Walnut Dr
- 204 Wicklow Blvd
- 4008 Walnut Dr
- 202 Wicklow Blvd
- 4108 Pratt Dr
- 200 Wicklow Blvd
