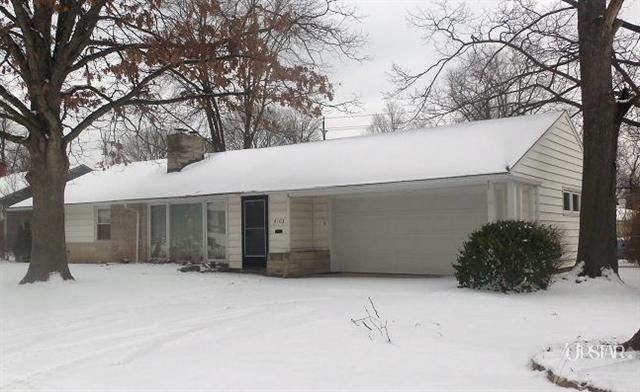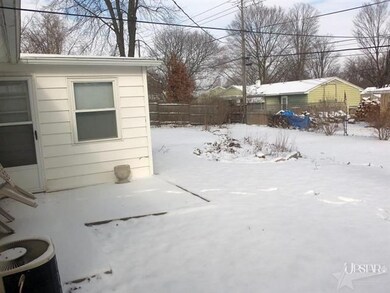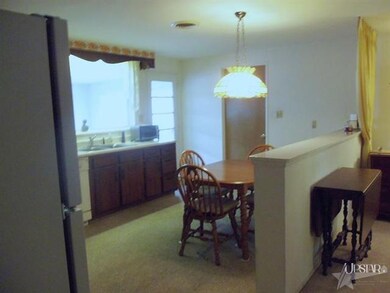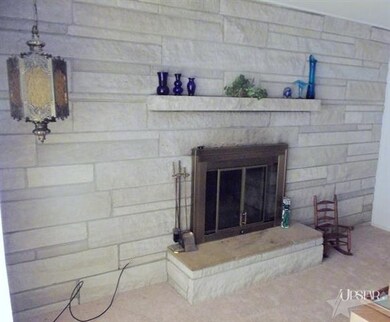
4103 Wenonah Ln Fort Wayne, IN 46809
Indian Village NeighborhoodHighlights
- Living Room with Fireplace
- 2 Car Attached Garage
- Central Air
- Ranch Style House
- En-Suite Primary Bedroom
- Hot Water Heating System
About This Home
As of January 2020This auction will be held on Sat. Mar. 9 beginning selling personal property at 11:30 and selling the real estate at 12:30. This home is in the historic Indian Village community. Unique fireplace wall with gas log in large living room. Master bedroom with 2 closets and bath. There are 2 other bedrooms and hall bath. Kitchen Maid cabinets and large window to 3 season room adorn the kitchen. There is a 2 car garage plus storage and the back yard is fenced in. This home is well built with double pane thermal windows, a new boiler for the natural gas furnace and new hot water heater in 2011. Some personal property selling will be antiques and collectibles, large appliances, household, Toro mower, tools and much more.
Last Agent to Sell the Property
Taya Decker
Ness Bros. Realtors & Auctioneers Listed on: 02/11/2013
Last Buyer's Agent
Taya Decker
Ness Bros. Realtors & Auctioneers Listed on: 02/11/2013
Home Details
Home Type
- Single Family
Est. Annual Taxes
- $702
Year Built
- Built in 1950
Lot Details
- 8,712 Sq Ft Lot
- Lot Dimensions are 75 x 114
- Level Lot
HOA Fees
- $3 Monthly HOA Fees
Home Design
- Ranch Style House
- Slab Foundation
Interior Spaces
- 1,056 Sq Ft Home
- Living Room with Fireplace
- Electric Dryer Hookup
Kitchen
- Electric Oven or Range
- Disposal
Bedrooms and Bathrooms
- 3 Bedrooms
- En-Suite Primary Bedroom
- 2 Full Bathrooms
Parking
- 2 Car Attached Garage
- Garage Door Opener
Location
- Suburban Location
Utilities
- Central Air
- Hot Water Heating System
- Heating System Uses Gas
Listing and Financial Details
- Assessor Parcel Number 021216477011000074
Ownership History
Purchase Details
Home Financials for this Owner
Home Financials are based on the most recent Mortgage that was taken out on this home.Purchase Details
Home Financials for this Owner
Home Financials are based on the most recent Mortgage that was taken out on this home.Purchase Details
Purchase Details
Home Financials for this Owner
Home Financials are based on the most recent Mortgage that was taken out on this home.Similar Homes in Fort Wayne, IN
Home Values in the Area
Average Home Value in this Area
Purchase History
| Date | Type | Sale Price | Title Company |
|---|---|---|---|
| Warranty Deed | $111,070 | Metropolitan Title | |
| Warranty Deed | $112,000 | Metropolitan Title Of In Llc | |
| Interfamily Deed Transfer | -- | None Available | |
| Warranty Deed | -- | None Available |
Mortgage History
| Date | Status | Loan Amount | Loan Type |
|---|---|---|---|
| Open | $33,000 | Credit Line Revolving | |
| Open | $131,036 | FHA | |
| Closed | $109,971 | FHA | |
| Closed | $109,971 | FHA | |
| Previous Owner | $42,840 | New Conventional |
Property History
| Date | Event | Price | Change | Sq Ft Price |
|---|---|---|---|---|
| 01/06/2020 01/06/20 | Sold | $112,000 | +1.9% | $92 / Sq Ft |
| 12/06/2019 12/06/19 | Pending | -- | -- | -- |
| 12/02/2019 12/02/19 | For Sale | $109,900 | +105.2% | $90 / Sq Ft |
| 04/17/2013 04/17/13 | Sold | $53,550 | 0.0% | $51 / Sq Ft |
| 03/11/2013 03/11/13 | Pending | -- | -- | -- |
| 02/11/2013 02/11/13 | For Sale | $53,550 | -- | $51 / Sq Ft |
Tax History Compared to Growth
Tax History
| Year | Tax Paid | Tax Assessment Tax Assessment Total Assessment is a certain percentage of the fair market value that is determined by local assessors to be the total taxable value of land and additions on the property. | Land | Improvement |
|---|---|---|---|---|
| 2024 | $1,206 | $133,400 | $23,700 | $109,700 |
| 2022 | $1,140 | $116,800 | $23,500 | $93,300 |
| 2021 | $995 | $104,600 | $16,500 | $88,100 |
| 2020 | $955 | $101,200 | $16,500 | $84,700 |
| 2019 | $725 | $87,300 | $16,500 | $70,800 |
| 2018 | $613 | $80,900 | $16,500 | $64,400 |
| 2017 | $600 | $79,100 | $16,500 | $62,600 |
| 2016 | $516 | $74,600 | $16,500 | $58,100 |
| 2014 | $1,473 | $71,000 | $17,300 | $53,700 |
| 2013 | $496 | $74,300 | $17,300 | $57,000 |
Agents Affiliated with this Home
-
Jacob Kirkpatrick
J
Seller's Agent in 2020
Jacob Kirkpatrick
Vine Realty, LLC
(260) 740-1875
31 Total Sales
-
Marquessa Ewing

Buyer's Agent in 2020
Marquessa Ewing
CENTURY 21 Bradley Realty, Inc
(260) 515-7642
15 Total Sales
-
T
Seller's Agent in 2013
Taya Decker
Ness Bros. Realtors & Auctioneers
Map
Source: Indiana Regional MLS
MLS Number: 201301379
APN: 02-12-16-477-011.000-074
- 4020 Hiawatha Blvd
- 4112 Hiawatha Blvd
- 2425 Ojibway Trail
- 3724 Hiawatha Blvd
- 2417 Indian Village Blvd
- 4618 Kekionga Dr
- 3429 S Cedar Crest Cir
- 2710 Willow Oaks Dr
- 2825 Edwards St
- 3824 Forest Ridge Dr
- 3630 Three Oaks Dr
- 5000 Ardmore Ave
- 1305 W Rudisill Blvd
- 1711 Gruber Ave
- 3361 Sandpoint Rd
- 2326 25th Ave
- 3401 Geneva St
- 3550 Sandpoint Rd
- 1249 Kinsmoor Ave
- 3560 Sandpoint Rd



