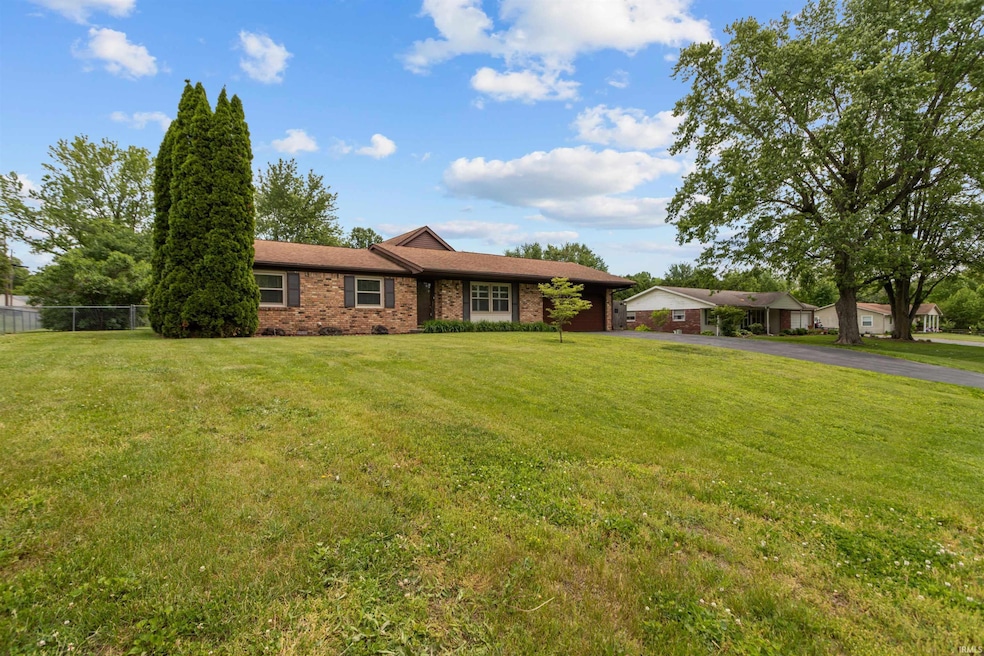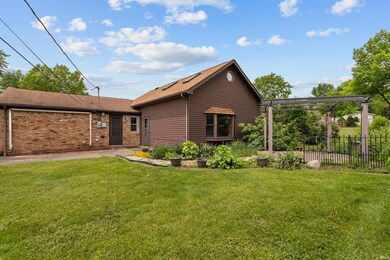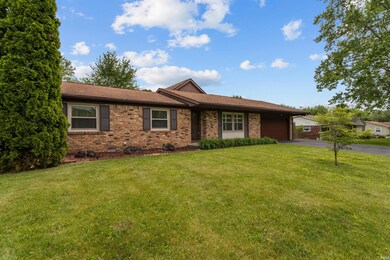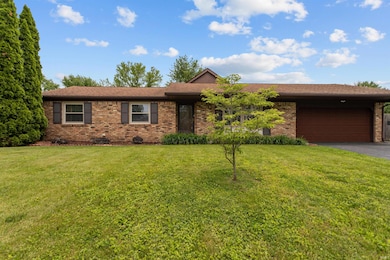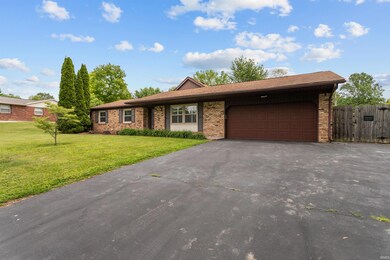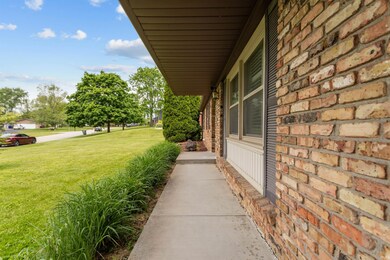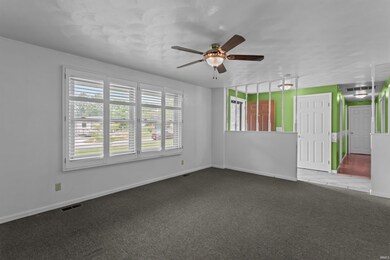
4104 Carmelita Blvd Kokomo, IN 46902
Highlights
- Primary Bedroom Suite
- Ranch Style House
- Fireplace
- Western Middle School Rated A-
- Skylights
- 2 Car Attached Garage
About This Home
As of June 2025What until you see this sweet home! It is at the end of a cul-de-sac with a beautiful long front yard, landscaped with love, asphalt drive, and is in Western Schools! The home has three bedrooms, two full baths, nice size living room and huge eat-in kitchen with loads of cabinetry and appliances that are included in the sale! There is More!!! Just off the kitchen you will find a room that feels like an escape! It has a vaulted ceiling, bay window, exposed beams, fireplace (just for looks), and a loft room with a skylight! The backyard is an experience in itself! The seller said there is a maple tree, crab apple, lilac bush, rose of sharon bush, bing cherry tree and more! So much home, so many memories to make! Professional Pictures to come
Last Agent to Sell the Property
Kaiser's Sweet Home Realty Brokerage Phone: 765-860-7934 Listed on: 05/19/2025
Home Details
Home Type
- Single Family
Est. Annual Taxes
- $1,711
Year Built
- Built in 1967
Lot Details
- 0.62 Acre Lot
- Lot Dimensions are 138x194
Parking
- 2 Car Attached Garage
- Driveway
- Off-Street Parking
Home Design
- Ranch Style House
- Brick Exterior Construction
- Slab Foundation
- Asphalt Roof
Interior Spaces
- 1,788 Sq Ft Home
- Ceiling Fan
- Skylights
- Fireplace
- Entrance Foyer
- Crawl Space
Kitchen
- Eat-In Kitchen
- Breakfast Bar
- Electric Oven or Range
- Laminate Countertops
Flooring
- Carpet
- Tile
Bedrooms and Bathrooms
- 3 Bedrooms
- Primary Bedroom Suite
- 2 Full Bathrooms
- Separate Shower
Laundry
- Laundry on main level
- Washer Hookup
Location
- Suburban Location
Schools
- Western Primary Elementary School
- Western Middle School
- Western High School
Utilities
- Central Air
- Heating System Uses Gas
- Shared Well
- Well
- Septic System
Listing and Financial Details
- Assessor Parcel Number 34-09-15-402-003.000-006
Ownership History
Purchase Details
Home Financials for this Owner
Home Financials are based on the most recent Mortgage that was taken out on this home.Purchase Details
Home Financials for this Owner
Home Financials are based on the most recent Mortgage that was taken out on this home.Similar Homes in Kokomo, IN
Home Values in the Area
Average Home Value in this Area
Purchase History
| Date | Type | Sale Price | Title Company |
|---|---|---|---|
| Warranty Deed | -- | None Listed On Document | |
| Warranty Deed | $96,425 | -- |
Mortgage History
| Date | Status | Loan Amount | Loan Type |
|---|---|---|---|
| Open | $181,500 | New Conventional | |
| Previous Owner | $72,500 | New Conventional | |
| Previous Owner | $75,000 | New Conventional |
Property History
| Date | Event | Price | Change | Sq Ft Price |
|---|---|---|---|---|
| 06/16/2025 06/16/25 | Sold | $227,000 | -3.4% | $127 / Sq Ft |
| 05/21/2025 05/21/25 | Pending | -- | -- | -- |
| 05/19/2025 05/19/25 | For Sale | $235,000 | -- | $131 / Sq Ft |
Tax History Compared to Growth
Tax History
| Year | Tax Paid | Tax Assessment Tax Assessment Total Assessment is a certain percentage of the fair market value that is determined by local assessors to be the total taxable value of land and additions on the property. | Land | Improvement |
|---|---|---|---|---|
| 2024 | $1,597 | $171,100 | $26,100 | $145,000 |
| 2023 | $1,597 | $159,700 | $26,100 | $133,600 |
| 2022 | $1,484 | $150,100 | $26,100 | $124,000 |
| 2021 | $1,385 | $140,200 | $26,100 | $114,100 |
| 2020 | $1,127 | $114,400 | $20,100 | $94,300 |
| 2019 | $1,031 | $104,900 | $20,100 | $84,800 |
| 2018 | $890 | $101,300 | $20,100 | $81,200 |
| 2017 | $939 | $102,900 | $20,100 | $82,800 |
| 2016 | $924 | $103,500 | $22,000 | $81,500 |
| 2014 | $773 | $95,800 | $22,000 | $73,800 |
| 2013 | $728 | $93,000 | $22,000 | $71,000 |
Agents Affiliated with this Home
-
Andrea Kaiser

Seller's Agent in 2025
Andrea Kaiser
Kaiser's Sweet Home Realty
(765) 860-7934
137 Total Sales
-
Shelly Brafford

Buyer's Agent in 2025
Shelly Brafford
RE/MAX
(765) 513-7089
51 Total Sales
Map
Source: Indiana Regional MLS
MLS Number: 202518473
APN: 34-09-15-402-003.000-006
- 4104 Blue Spruce Hill Rd
- 3055 Emerald Ct
- 3410 S Dixon Rd
- 2236 S 300 W
- 1740 Pond View Dr
- 0 W Alto Rd
- 4203 Gary Lee Dr
- 3361 W 250 S
- 3059 Emerald Ct
- 2913 Mayor Dr
- 0 S Dixon Rd Unit MBR21960619
- 0 S Dixon Rd Unit 202333341
- 2900 Congress Dr
- 2179 Beech Tree Ct
- 4510 Anna Ln
- 2187 Beech Tree Ct
- 2191 Beech Tree Ct
- 1813 Hunter's Cove Cir
- 2161 Maple Leaf Dr
- 2026 Oak Leaf Ct
