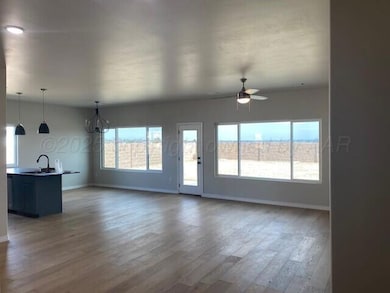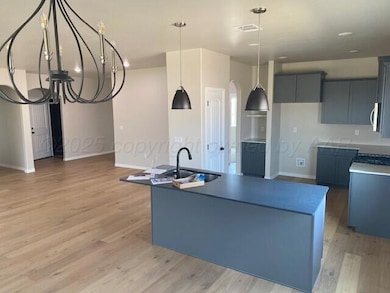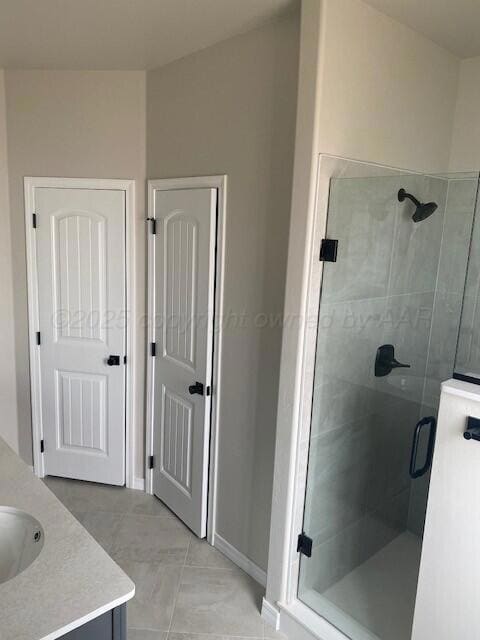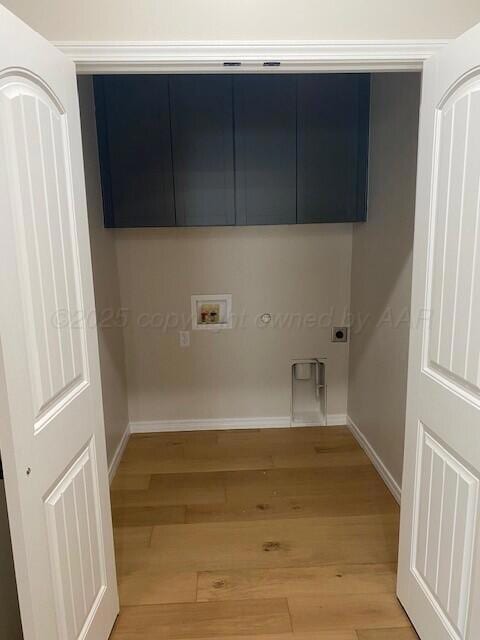
NEW CONSTRUCTION
$5K PRICE DROP
4104 Honeyrose Dr Amarillo, TX 79124
Vineyards-Hastings NeighborhoodEstimated payment $2,099/month
Total Views
6,314
4
Beds
2
Baths
1,758
Sq Ft
$183
Price per Sq Ft
Highlights
- New Construction
- Traditional Architecture
- 2 Car Attached Garage
- Carver Early Childhood Academy Rated A
- No HOA
- Surveillance System
About This Home
Inviting you HOME! Enjoy this well designed open concept living space that flows easily from one room to the other! A contemporary kitchen with Quartz countertops makes entertaining a pleasure! Wood flooring and ceiling fans in the bedrooms feels welcoming and elegant. Conveniently can utilize GAS or ELECTRIC. Beautiful masonry finishes in this up styled neighborhood. Let's take a look!
Home Details
Home Type
- Single Family
Year Built
- Built in 2025 | New Construction
Lot Details
- West Facing Home
- Masonry wall
- Zoning described as 0100 - NW Amarillo in City Limits
Parking
- 2 Car Attached Garage
Home Design
- Traditional Architecture
- Slab Foundation
- Composition Roof
- Stucco Exterior
Interior Spaces
- 1,758 Sq Ft Home
- 1-Story Property
- Ceiling Fan
- Utility Room
- Laundry in Utility Room
- Surveillance System
Bedrooms and Bathrooms
- 4 Bedrooms
- 2 Full Bathrooms
Schools
- De Zavala Middle School
- Tascosa High School
Utilities
- Central Air
Community Details
- No Home Owners Association
- Association Phone (806) 282-0974
- Built by Nielsen Builders LLC
Listing and Financial Details
- Assessor Parcel Number 305550
Map
Create a Home Valuation Report for This Property
The Home Valuation Report is an in-depth analysis detailing your home's value as well as a comparison with similar homes in the area
Home Values in the Area
Average Home Value in this Area
Property History
| Date | Event | Price | Change | Sq Ft Price |
|---|---|---|---|---|
| 06/12/2025 06/12/25 | Price Changed | $321,000 | -1.5% | $183 / Sq Ft |
| 02/03/2025 02/03/25 | For Sale | $326,000 | -- | $185 / Sq Ft |
Source: Amarillo Association of REALTORS®
Similar Homes in the area
Source: Amarillo Association of REALTORS®
MLS Number: 25-1415
APN: 000000305550
Nearby Homes
- 4109 Honeyrose Dr
- 4107 Honeyrose Dr
- 4111 Honeyrose Dr
- 4112 Moscato Dr
- 4106 Honeyrose Dr
- 4103 Honeyrose Dr
- 4102 Moscato Dr
- 4101 Honeyrose Dr
- 1428 Champagne Blvd
- 4102 Honeyrose Dr
- 4100 Honeyrose Dr
- 4115 Moscato Dr
- 4103 Moscato Dr
- 4101 Moscato Dr
- 4108 Inez Way
- 1426 Fume Blvd
- 1428 Fume Blvd
- 1438 Riesling Way
- 1104 Chardonnay Blvd
- 933 W Bonita Ave
- 527 Jason Ave
- 2416 Magnolia St
- 3100 Redwood St
- 3 Shinnecock Dr
- 915 N Mississippi St
- 82 N Virginia #1 St
- 7615 Loma Vista Dr
- 202 S Virginia St
- 316 S Louisiana St
- 1600 Dale St
- 1815 Darden St
- 310 S Prospect St
- 109 S Palo Duro St
- 4222 SW 2nd Ave Unit C
- 504 S Fairmont St
- 4226 SW 2nd Ave Unit 5
- 4226 SW 2nd Ave Unit 3
- 2701 N Grand St
- 600 S Tyler St
- 2801 N Grand St




