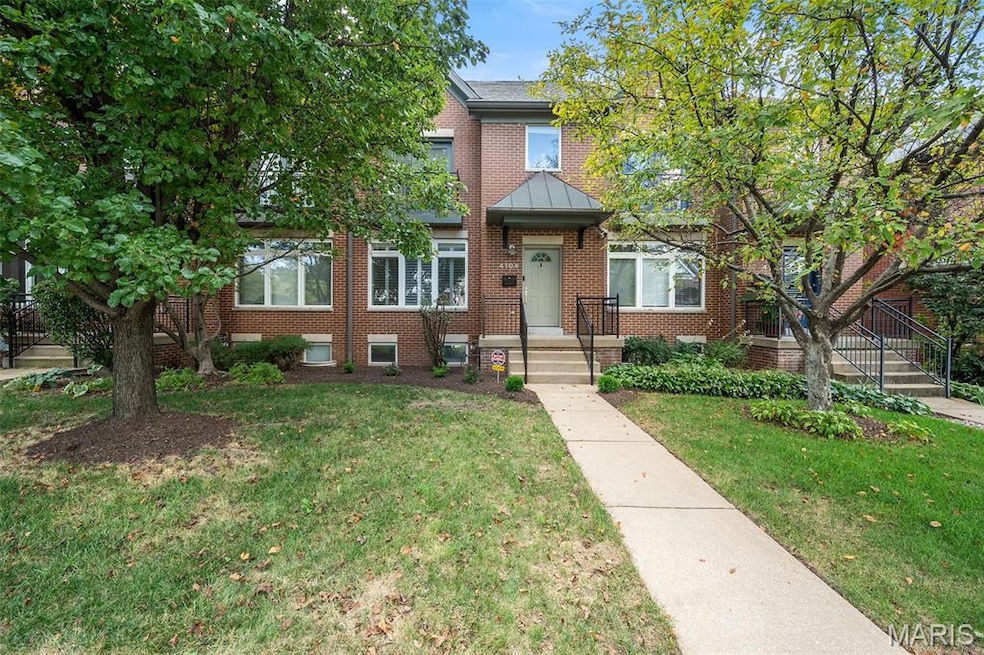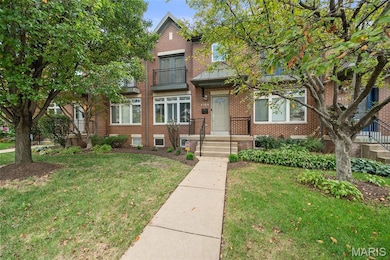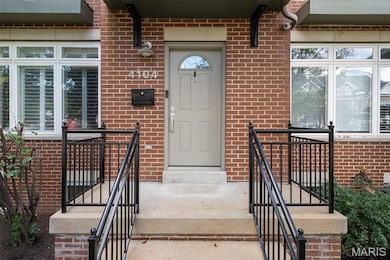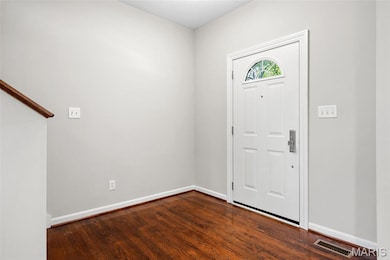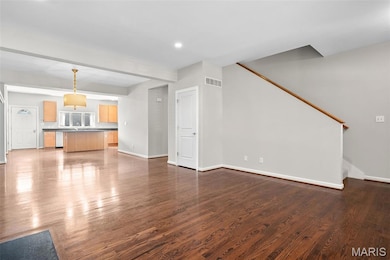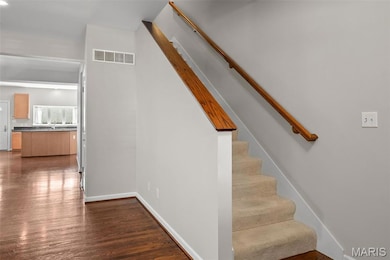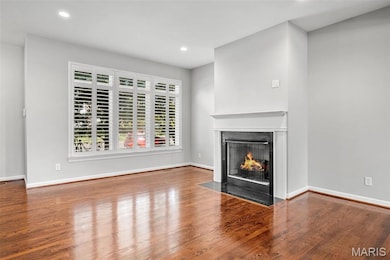4104 Olive St Saint Louis, MO 63108
Central West End NeighborhoodHighlights
- Open Floorplan
- Recreation Room
- Wood Flooring
- Deck
- Traditional Architecture
- High Ceiling
About This Home
Experience the energy and elegance of the Gaslight District, one of St. Louis’ most vibrant and historic neighborhoods. Perfectly positioned near the Central West End, Grand Center, and Forest Park, this residence blends timeless city character with modern comforts and thoughtful design. Step inside and you’ll immediately notice the airy 9-foot ceilings and expansive windows that fill the home with natural light. The main level showcases an open floor plan where the living room, anchored by a gas fireplace, flows effortlessly into the dining area and chef’s kitchen. Designed for entertaining, the kitchen is appointed with granite counters, a large center island, stainless steel appliances, and a walk-in pantry. The kitchen door opens onto a spacious deck and large fenced yard, creating an easy connection between indoor and outdoor living. Upstairs, the primary suite is a true retreat with coffered ceilings, a Juliet balcony, and a walk-in closet. The en suite bath offers a serene spa-like atmosphere. Two additional bedrooms, a second full bath, and the convenience of an upper-level laundry room complete this floor. The finished lower level expands the home’s versatility with a generous recreation area, wet bar, space for a fitness or office setup, and an additional half bath. Whether you envision movie nights, workouts, or a quiet work-from-home space, this level adapts to your lifestyle. Outside, an oversized two-car detached garage with an electric vehicle charging station sets this property apart. The large city yard is fully fenced, offering both privacy and space rarely found in this location. Additional highlights include three bedrooms, four baths, hardwood floors, smart thermostat, and nearly 3,000 square feet of living space across all levels. Built in 2006 with quality finishes and maintained with care, the home combines the best of modern construction with the charm and walkability of one of the city’s most sought-after areas. Beyond the walls of the home, the location itself is a luxury: within minutes, you’ll enjoy the dining and nightlife of the Central West End, cultural venues in Grand Center, the BJC and SLU medical complexes, Cortex Innovation District, and the world-class amenities of Forest Park, including museums, the Zoo, golf courses, and more. Quick access to I-64 and I-44 ensures that all of St. Louis is within easy reach. If you’ve been waiting for a home that offers city living without compromise, this Gaslight District residence delivers. A rare combination of spacious design, modern amenities, and unbeatable location, it’s ready to welcome its next owner.
Townhouse Details
Home Type
- Townhome
Year Built
- Built in 2006
Lot Details
- 3,964 Sq Ft Lot
- Lot Dimensions are 25' x 155'
- Back Yard Fenced
HOA Fees
- $33 Monthly HOA Fees
Parking
- 2 Car Attached Garage
- Enclosed Parking
Home Design
- Traditional Architecture
- Architectural Shingle Roof
- Concrete Block And Stucco Construction
Interior Spaces
- 2-Story Property
- Open Floorplan
- Wet Bar
- Bar Fridge
- Coffered Ceiling
- High Ceiling
- Gas Fireplace
- Entrance Foyer
- Living Room with Fireplace
- Dining Room
- Recreation Room
- Bonus Room
- Smart Thermostat
- Basement
Kitchen
- Eat-In Kitchen
- Walk-In Pantry
- Gas Oven
- Gas Cooktop
- Microwave
- Dishwasher
- Stainless Steel Appliances
- Kitchen Island
- Granite Countertops
- Disposal
Flooring
- Wood
- Carpet
Bedrooms and Bathrooms
- 3 Bedrooms
- Walk-In Closet
- Double Vanity
Laundry
- Laundry Room
- Laundry on upper level
- Washer and Dryer
Outdoor Features
- Deck
Schools
- Pamoja Prep / Cole Elementary School
- Stevens Middle Community Ed.
- Sumner High School
Utilities
- Central Air
- Heating System Uses Natural Gas
- Natural Gas Connected
- Phone Available
- Cable TV Available
Community Details
- Gaslight Square East Homeowner's Association
- Electric Vehicle Charging Station
Listing and Financial Details
- Property Available on 11/24/25
- The owner pays for all utilities
- Negotiable Lease Term
- Assessor Parcel Number 3911-00-0039-0
Map
Source: MARIS MLS
MLS Number: MIS25078324
APN: 3911-00-0039-0
- 4106 Olive St
- 423 N Sarah St
- 4157 Mcpherson Ave
- 4208 Olive St Unit 4208
- 4169 Mcpherson Ave
- 4165 Washington Blvd
- 4152 Delmar Blvd
- 4172 Delmar Blvd
- 4228 Mcpherson Ave Unit 312
- 4112 Enright Ave
- 4256 Olive St Unit 4256
- 4044 Enright Ave
- 4256 Westminster Place
- 4251 Mcpherson Ave
- 215 N Sarah St Unit 8
- 215 N Sarah St Unit 13
- 215 N Sarah St Unit 7
- 215 N Sarah St Unit 12
- 4329 Westminster Place Unit 1W
- 4256 Maryland Ave Unit LLW
- 4140 Washington Blvd
- 4005 Westminster Place
- 3949 Lindell Blvd
- 4220 Mcpherson Ave Unit 101
- 4228 Mcpherson Ave Unit 113
- 4266 Washington Ave
- 4266 Washington Blvd
- 4020 Lindell Blvd
- 3915 Olive St
- 4256 Maryland Ave Unit 3E
- 4256 Maryland Ave Unit LLE
- 4317 Maryland Ave Unit 1W
- 4050 W Pine Blvd Unit 1321.1412266
- 4050 W Pine Blvd Unit 1304.1412376
- 4050 W Pine Blvd Unit 1317.1412265
- 4050 W Pine Blvd Unit 1316.1412264
- 4050 W Pine Blvd Unit 1305.1412263
- 3902 Lindell Blvd
- 4124 W Pine Blvd Unit 2FF
- 3939 W Pine Blvd
