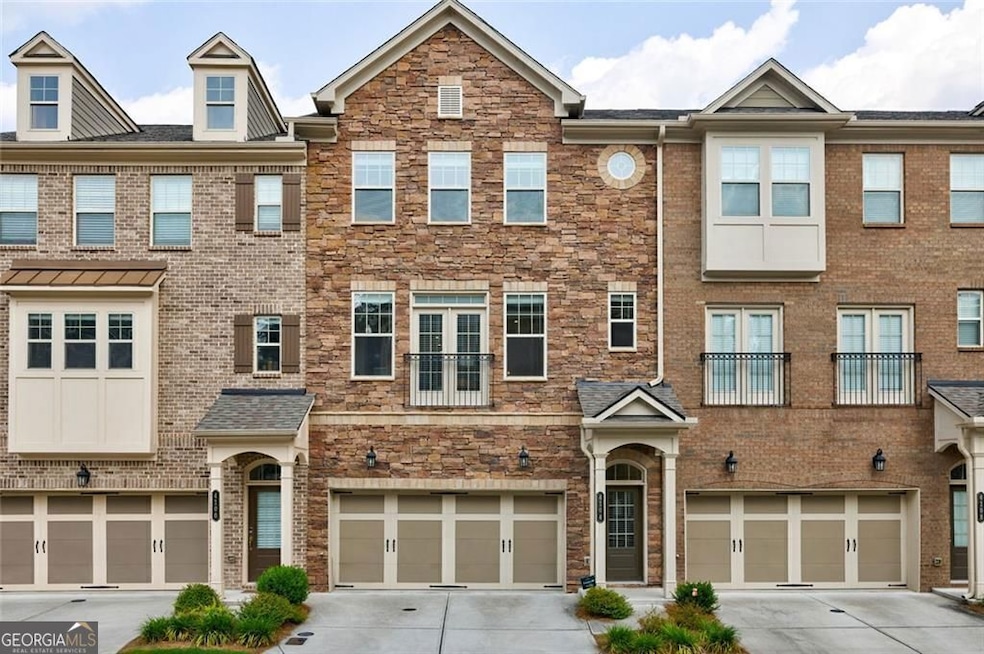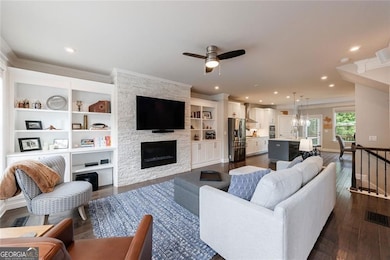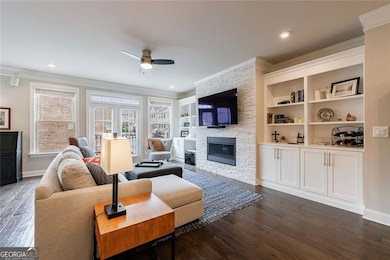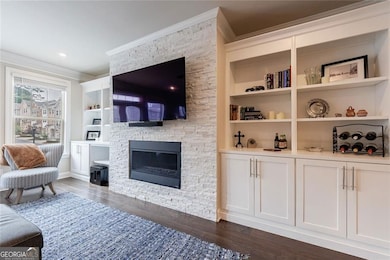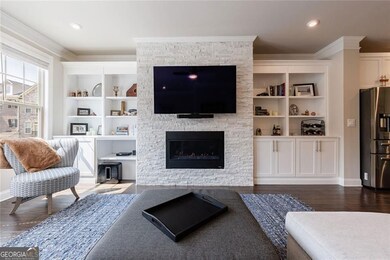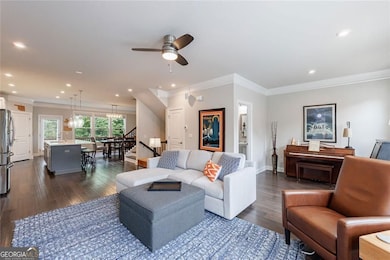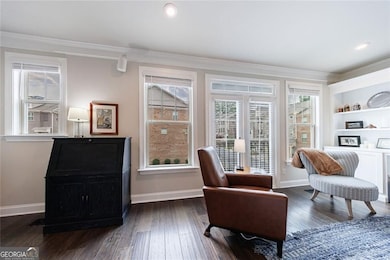Welcome to the rarest of townhomes-yes, this beauty has FOUR levels (including a basement!) and is tucked away in a peaceful, wooded enclave just minutes from Ravinia Center and Perimeter Mall. You will love living here with top-tier shopping, dining, and commuting options right around the corner. On the main level you will be greeted by wide-plank hardwoods, designer lighting, crown molding, and built-in cabinets framing the sleek gas fireplace with marble tile surround. The open-concept kitchen with oversized granite island and breakfast bar showcases the white shaker cabinets (with contrasting two-tone island cabinets), designer backsplash, and top-of-the-line stainless appliances with a statement vent hood. Whether you're throwing a dinner party or meal-prepping for the week, this space is both stylish and functional. Upstairs, the owner's suite is your personal retreat, complete with tray ceilings, a large ensuite bath with dual vanities, oversized frameless shower with double shower heads, and walk-in closet with custom shelving. Two additional bedrooms-both with tray ceilings-round out the upper level along with the conveniently located laundry room. Need space to spread out? The terrace level offers a fourth bedroom with ensuite bath-perfect for guests, a home office, or even your personal yoga studio. And yes, there's a basement, which is almost unheard of in townhomes. Use it for workouts, gaming, that dream flex space you've always wanted, or simply the extra storage that everyone needs! You will delight in upgrades throughout this home - from the rich epoxied garage floor, to custom Elfa closet shelving throughout, to the little touches like automatic lights that turn them self on and other home automation features. Enjoy not one, but two rear decks overlooking lush wooded views and year-round privacy. Step outside - the Dunwoody Trailway is right outside your back door, perfect for walking, running, or biking. Plus, Dunwoody's newest gem, Two Bridges Park (with splash pad), is just steps away. Don't miss this rare opportunity to snag space, style, and serenity-all in one unbeatable location. SELLER IS OFFERING $5,000 TO THE BUYER TOWARDS CLOSING FOR AN ACCEPTABLE OFFER PRIOR TO JULY 15TH!

