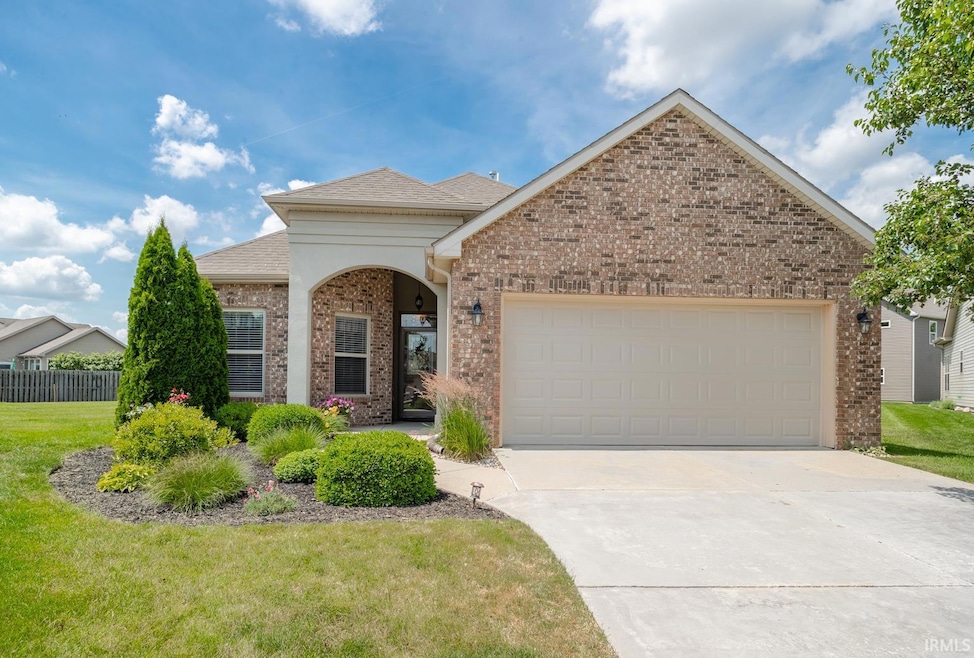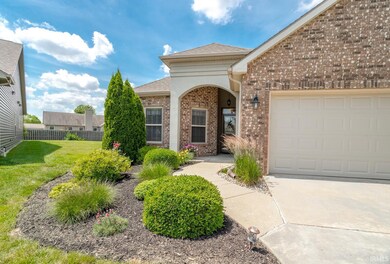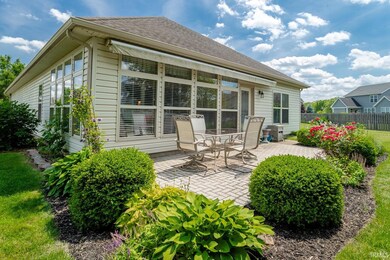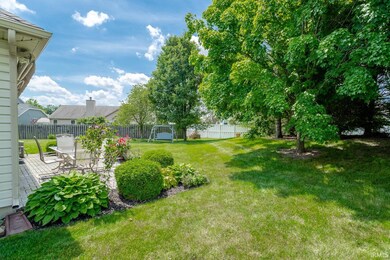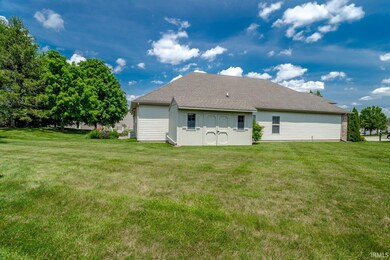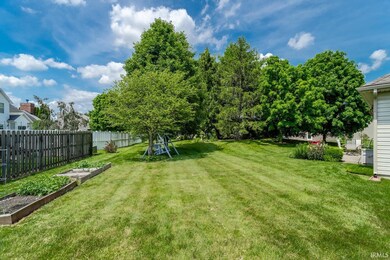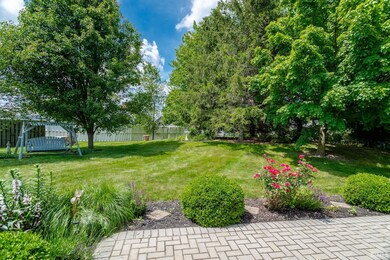
4104 Trilithon Ct West Lafayette, IN 47906
Highlights
- 2 Car Attached Garage
- 1-Story Property
- Level Lot
- Klondike Middle School Rated A-
- Forced Air Heating and Cooling System
About This Home
As of July 2024You will love this stunning home in West Lafayette. Enjoy maintenance free living in this 3 bedroom, 2 bath home complete with bright and sunny sun room, an open floor plan, an open designer kitchen, 2000 SF, beautiful decor and great condition! The monthly HOA fee covers snow removal, lawn care, clubhouse, pool, exercise room, walking trails and a fishing pond (Landscaping is not covered). 24x10 power awning on the patio overlooking the gorgeous private yard.
Last Agent to Sell the Property
Keller Williams Lafayette Brokerage Phone: 765-412-3625 Listed on: 06/07/2024

Home Details
Home Type
- Single Family
Est. Annual Taxes
- $1,487
Year Built
- Built in 2009
Lot Details
- 8,712 Sq Ft Lot
- Lot Dimensions are 52x126
- Level Lot
HOA Fees
- $140 Monthly HOA Fees
Parking
- 2 Car Attached Garage
Home Design
- Brick Exterior Construction
- Vinyl Construction Material
Interior Spaces
- 2,000 Sq Ft Home
- 1-Story Property
Bedrooms and Bathrooms
- 3 Bedrooms
- 2 Full Bathrooms
Schools
- Klondike Elementary And Middle School
- William Henry Harrison High School
Utilities
- Forced Air Heating and Cooling System
- Heating System Uses Gas
Community Details
- Stonehenge Subdivision
Listing and Financial Details
- Assessor Parcel Number 79-02-34-453-019.000-022
Ownership History
Purchase Details
Home Financials for this Owner
Home Financials are based on the most recent Mortgage that was taken out on this home.Purchase Details
Home Financials for this Owner
Home Financials are based on the most recent Mortgage that was taken out on this home.Purchase Details
Purchase Details
Similar Homes in West Lafayette, IN
Home Values in the Area
Average Home Value in this Area
Purchase History
| Date | Type | Sale Price | Title Company |
|---|---|---|---|
| Warranty Deed | -- | Columbia Title | |
| Warranty Deed | -- | Columbia Title Inc | |
| Warranty Deed | -- | None Available | |
| Corporate Deed | -- | None Available |
Mortgage History
| Date | Status | Loan Amount | Loan Type |
|---|---|---|---|
| Open | $250,000 | New Conventional | |
| Previous Owner | $127,000 | New Conventional | |
| Previous Owner | $100,000 | New Conventional |
Property History
| Date | Event | Price | Change | Sq Ft Price |
|---|---|---|---|---|
| 07/08/2024 07/08/24 | Sold | $330,000 | 0.0% | $165 / Sq Ft |
| 06/09/2024 06/09/24 | Pending | -- | -- | -- |
| 06/07/2024 06/07/24 | For Sale | $330,000 | +44.7% | $165 / Sq Ft |
| 07/08/2019 07/08/19 | Sold | $228,000 | +0.9% | $114 / Sq Ft |
| 05/16/2019 05/16/19 | For Sale | $225,900 | 0.0% | $113 / Sq Ft |
| 05/08/2019 05/08/19 | Pending | -- | -- | -- |
| 04/29/2019 04/29/19 | For Sale | $225,900 | -- | $113 / Sq Ft |
Tax History Compared to Growth
Tax History
| Year | Tax Paid | Tax Assessment Tax Assessment Total Assessment is a certain percentage of the fair market value that is determined by local assessors to be the total taxable value of land and additions on the property. | Land | Improvement |
|---|---|---|---|---|
| 2024 | $1,744 | $256,300 | $33,400 | $222,900 |
| 2023 | $1,574 | $239,800 | $33,400 | $206,400 |
| 2022 | $1,487 | $211,800 | $33,400 | $178,400 |
| 2021 | $1,388 | $206,800 | $33,400 | $173,400 |
| 2020 | $1,303 | $195,500 | $33,400 | $162,100 |
| 2019 | $1,181 | $186,000 | $33,400 | $152,600 |
| 2018 | $1,143 | $184,200 | $33,400 | $150,800 |
| 2017 | $1,109 | $180,300 | $33,400 | $146,900 |
| 2016 | $1,071 | $176,700 | $33,400 | $143,300 |
| 2014 | $1,028 | $171,700 | $35,700 | $136,000 |
| 2013 | $1,051 | $167,900 | $35,700 | $132,200 |
Agents Affiliated with this Home
-
Doug Browning

Seller's Agent in 2024
Doug Browning
Keller Williams Lafayette
(765) 412-3625
154 Total Sales
-
Kat Snethen

Buyer's Agent in 2024
Kat Snethen
F.C. Tucker/Shook
(765) 404-4940
54 Total Sales
-
Kristy Sporre

Seller's Agent in 2019
Kristy Sporre
Keller Williams Lafayette
(765) 426-5556
127 Total Sales
-
Sharon Walter

Buyer's Agent in 2019
Sharon Walter
Keller Williams Lafayette
(765) 426-5343
46 Total Sales
Map
Source: Indiana Regional MLS
MLS Number: 202420646
APN: 79-02-34-453-019.000-022
- 4212 S Monolith Ct
- 4219 Trilithon Ct
- 3499 Durrington Ct
- 4308 Peterborough Rd
- 3508 Amesbury Dr
- 3512 Amesbury Dr
- 3471 Langford Way
- 3741 Capilano Dr
- 3316 Dolerite Ct
- 4300 Lithophone Ct
- 3520 Lintel Dr
- 3933 Deerpath Place
- 3827 Sunnycroft Place
- 3713 Chancellor Way
- 3726 Capilano Dr
- 3710 Canada Ct
- 3801 W Capilano Dr
- 3709 Capilano Dr
- 50 Carrington Ct
- 31 Ashcroft Place
