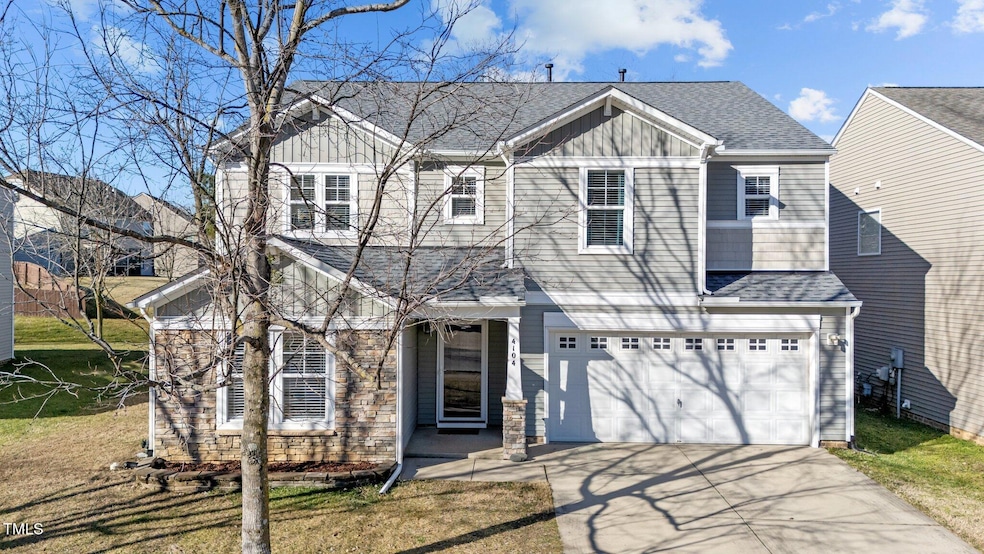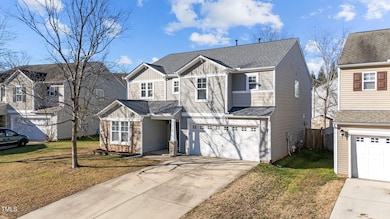
4104 Twin Spires Dr Knightdale, NC 27545
Highlights
- Traditional Architecture
- Main Floor Bedroom
- Breakfast Room
- Wood Flooring
- Loft
- Fireplace
About This Home
As of March 2025Stunning 5-Bedroom Home with Modern Updates & Spacious Living! This beautiful and spacious home boasts 5 bedrooms and 3 full baths, offering plenty of room for family and guests. The downstairs bedroom is perfect for guests or multi-generational living. With 2,614 sq ft of living space, you'll enjoy a bright, open floor plan and a newly remodeled kitchen that's a true standout! The newly remodeled kitchen features sleek quartz countertops, a single-basin sink, and abundant storage—ideal for anyone who loves to cook or entertain. The new carpet in the living room adds a fresh, cozy feel throughout. Huge loft and laundry room on second floor. New roof in 2024 provides peace of mind for years to come. Refrigerator, washer, and dryer convey with the home. Huge closet in master bedroom. Fully fenced backyard is perfect for pets and enjoying your morning coffee in privacy. Shed in backyard for extra storage. Pool membership included in HOA dues. Located just minutes from Raleigh, Durham, and Cary, with easy access to I-40 and all the shopping, dining, and entertainment. Come see this gorgeous home today!
Last Agent to Sell the Property
1 Red Shoe Realty License #306144 Listed on: 02/01/2025
Home Details
Home Type
- Single Family
Est. Annual Taxes
- $3,798
Year Built
- Built in 2007
Lot Details
- 7,405 Sq Ft Lot
- Wood Fence
- Back Yard Fenced
HOA Fees
- $51 Monthly HOA Fees
Parking
- 2 Car Attached Garage
Home Design
- Traditional Architecture
- Slab Foundation
- Shingle Roof
- Vinyl Siding
Interior Spaces
- 2,614 Sq Ft Home
- 2-Story Property
- Fireplace
- Entrance Foyer
- Living Room
- Breakfast Room
- Dining Room
- Loft
Kitchen
- Microwave
- Dishwasher
Flooring
- Wood
- Carpet
- Tile
Bedrooms and Bathrooms
- 5 Bedrooms
- Main Floor Bedroom
- 3 Full Bathrooms
Laundry
- Laundry Room
- Dryer
Schools
- Knightdale Elementary School
- Neuse River Middle School
- Knightdale High School
Utilities
- Central Air
- Heating Available
Community Details
- Association fees include unknown
- Churhill HOA, Phone Number (919) 233-7660
- Churchill Subdivision
Listing and Financial Details
- Assessor Parcel Number 1743796167
Ownership History
Purchase Details
Home Financials for this Owner
Home Financials are based on the most recent Mortgage that was taken out on this home.Purchase Details
Home Financials for this Owner
Home Financials are based on the most recent Mortgage that was taken out on this home.Purchase Details
Similar Homes in Knightdale, NC
Home Values in the Area
Average Home Value in this Area
Purchase History
| Date | Type | Sale Price | Title Company |
|---|---|---|---|
| Warranty Deed | $420,000 | None Listed On Document | |
| Warranty Deed | $420,000 | None Listed On Document | |
| Warranty Deed | $345,000 | None Available | |
| Warranty Deed | $213,500 | None Available |
Mortgage History
| Date | Status | Loan Amount | Loan Type |
|---|---|---|---|
| Open | $399,000 | New Conventional | |
| Closed | $399,000 | New Conventional | |
| Previous Owner | $316,825 | New Conventional |
Property History
| Date | Event | Price | Change | Sq Ft Price |
|---|---|---|---|---|
| 03/31/2025 03/31/25 | Sold | $420,000 | 0.0% | $161 / Sq Ft |
| 02/26/2025 02/26/25 | Pending | -- | -- | -- |
| 02/01/2025 02/01/25 | For Sale | $420,000 | +21.7% | $161 / Sq Ft |
| 12/15/2023 12/15/23 | Off Market | $345,000 | -- | -- |
| 06/10/2021 06/10/21 | Sold | $345,000 | -- | $133 / Sq Ft |
| 05/14/2021 05/14/21 | Pending | -- | -- | -- |
Tax History Compared to Growth
Tax History
| Year | Tax Paid | Tax Assessment Tax Assessment Total Assessment is a certain percentage of the fair market value that is determined by local assessors to be the total taxable value of land and additions on the property. | Land | Improvement |
|---|---|---|---|---|
| 2024 | $3,798 | $396,211 | $70,000 | $326,211 |
| 2023 | $2,956 | $265,193 | $40,000 | $225,193 |
| 2022 | $2,856 | $265,193 | $40,000 | $225,193 |
| 2021 | $2,725 | $265,193 | $40,000 | $225,193 |
| 2020 | $2,725 | $265,193 | $40,000 | $225,193 |
| 2019 | $1,646 | $210,840 | $40,000 | $170,840 |
| 2018 | $2,306 | $210,840 | $40,000 | $170,840 |
| 2017 | $1,600 | $210,840 | $40,000 | $170,840 |
| 2016 | $2,193 | $210,840 | $40,000 | $170,840 |
| 2015 | $500 | $206,216 | $43,000 | $163,216 |
| 2014 | $1,699 | $206,216 | $43,000 | $163,216 |
Agents Affiliated with this Home
-
E
Seller's Agent in 2025
Emily Tischer
1 Red Shoe Realty
-
M
Seller Co-Listing Agent in 2025
Mike Day
1 Red Shoe Realty
-
K
Buyer's Agent in 2025
Kia Patton
Costello Real Estate & Investm
-
B
Seller's Agent in 2021
Brian Askew
Askew Realty
Map
Source: Doorify MLS
MLS Number: 10074090
APN: 1743.02-79-6167-000
- 4205 Twin Spires Dr
- 2523 Ferdinand Dr
- 4925 Old Faison Rd
- 708 Clay Hill Dr
- 702 Calavaras Ln
- 1306 Plexor Ln
- 917 Widewaters Pkwy
- 1010 Oakgrove Dr
- 909 Hadel Place
- 1006 Mingo Place
- 108 Pilot Ct
- 104 Pilot Ct
- 910 Savin Landing
- 700 Beddingfield Dr
- 716 Beddingfield Dr
- 904 Pine Forest Trail
- 111 Hickory Plains Rd
- 1007 Olde Midway Ct
- 1102 Pine Forest Trail
- 208 George Pine Way Unit 110






