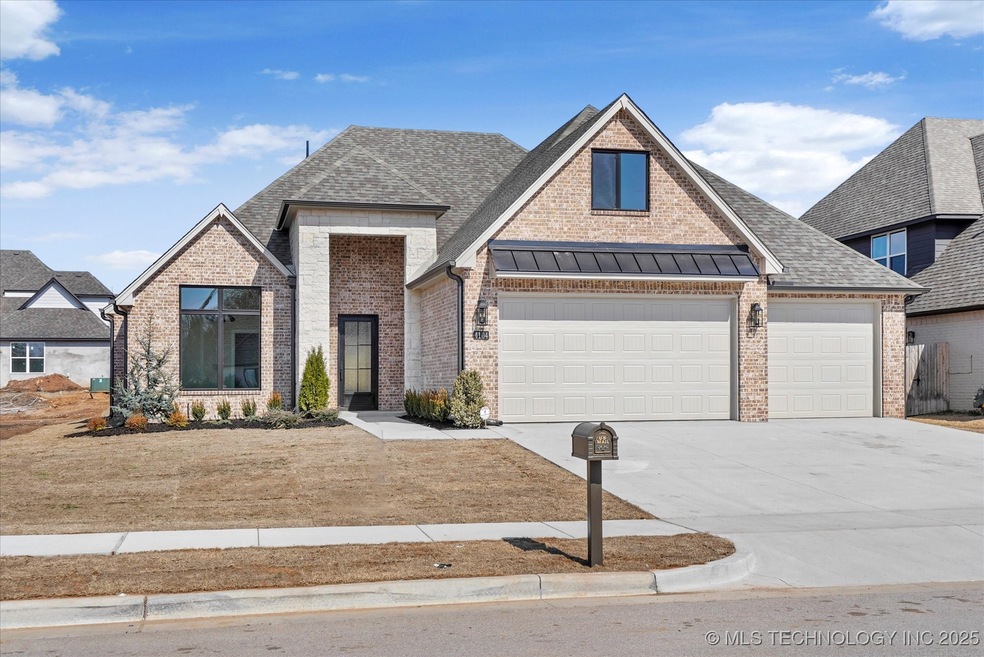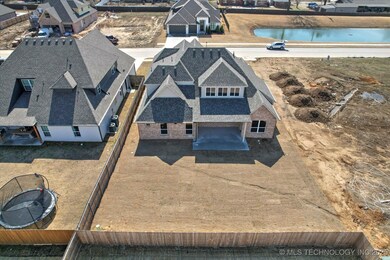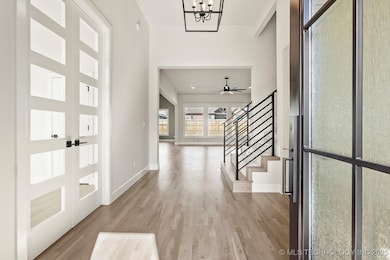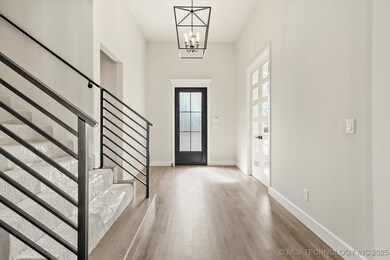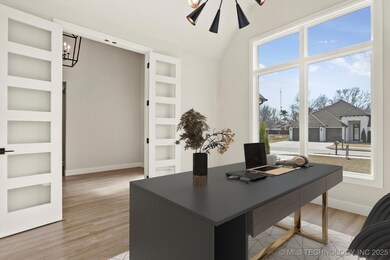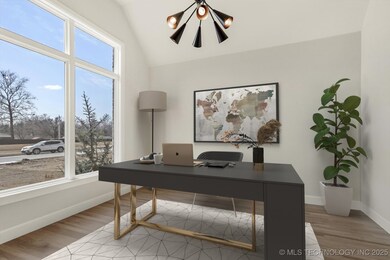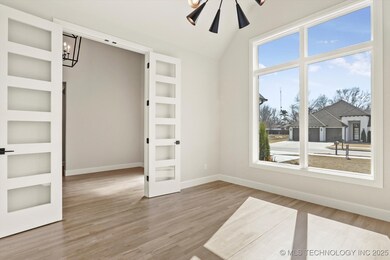
4104 W Baton Rouge St Broken Arrow, OK 74011
Haikey Creek NeighborhoodHighlights
- Wood Flooring
- Attic
- Quartz Countertops
- Bixby East Elementary Rated A-
- High Ceiling
- Community Pool
About This Home
As of May 2025NEW CONSTRUCTION - STACKED PLAN. 4 BED/ 3 BATH, OFFICE & GAMEROOM. Large open living/kitchen design. The kitchen nook has a shiplap accent wall. Quartz countertops in pantry. Built-in Side by Side Fridge/Freezer. Mostly hardwood floor on 1st level. 2nd bedroom and full bath are down—2 bedrooms, pullman bath, & spacious game room are up. The primary suite has two large walk-in closets. 95% efficient furnace, 16 SEER AC. LOW-E windows. Solar board roof decking. The roof has Class 3 impact-resistant shingles! Full gutters & full sprinkler system included. Quartz countertop. 6 Burner Gas cooktop. 8' iron front door. Neighborhood pool and 3 ponds! Bixby East Elementary & Intermediate is accessible through the neighborhood for quick commutes to school and back: great location and easy access to Creek Turnpike and Indian Springs Golf Course. MOVE IN READY!
Last Agent to Sell the Property
Coldwell Banker Select License #119791 Listed on: 01/20/2025

Home Details
Home Type
- Single Family
Est. Annual Taxes
- $153
Year Built
- Built in 2025 | Under Construction
Lot Details
- 9,287 Sq Ft Lot
- South Facing Home
- Partially Fenced Property
- Landscaped
- Sprinkler System
HOA Fees
- $46 Monthly HOA Fees
Parking
- 3 Car Attached Garage
Home Design
- Bungalow
- Brick Exterior Construction
- Slab Foundation
- Wood Frame Construction
- Fiberglass Roof
- Asphalt
Interior Spaces
- 3,300 Sq Ft Home
- 2-Story Property
- High Ceiling
- Ceiling Fan
- Self Contained Fireplace Unit Or Insert
- Vinyl Clad Windows
- Attic
Kitchen
- Built-In Oven
- Cooktop
- Microwave
- Dishwasher
- Quartz Countertops
- Disposal
Flooring
- Wood
- Carpet
- Tile
Bedrooms and Bathrooms
- 4 Bedrooms
- Pullman Style Bathroom
- 3 Full Bathrooms
Home Security
- Security System Owned
- Fire and Smoke Detector
Outdoor Features
- Covered patio or porch
- Rain Gutters
Schools
- East Elementary School
- Bixby Middle School
- Bixby High School
Utilities
- Zoned Cooling
- Multiple Heating Units
- Heating System Uses Gas
- Gas Water Heater
Listing and Financial Details
- Home warranty included in the sale of the property
Community Details
Overview
- Shadow Trails Ii Subdivision
Recreation
- Community Pool
Ownership History
Purchase Details
Home Financials for this Owner
Home Financials are based on the most recent Mortgage that was taken out on this home.Similar Homes in Broken Arrow, OK
Home Values in the Area
Average Home Value in this Area
Purchase History
| Date | Type | Sale Price | Title Company |
|---|---|---|---|
| Warranty Deed | $549,000 | Apex Title & Closing Services |
Mortgage History
| Date | Status | Loan Amount | Loan Type |
|---|---|---|---|
| Open | $494,100 | New Conventional |
Property History
| Date | Event | Price | Change | Sq Ft Price |
|---|---|---|---|---|
| 05/12/2025 05/12/25 | Sold | $549,000 | 0.0% | $166 / Sq Ft |
| 04/14/2025 04/14/25 | Pending | -- | -- | -- |
| 02/21/2025 02/21/25 | For Sale | $549,000 | 0.0% | $166 / Sq Ft |
| 02/17/2025 02/17/25 | Pending | -- | -- | -- |
| 01/20/2025 01/20/25 | For Sale | $549,000 | -- | $166 / Sq Ft |
Tax History Compared to Growth
Tax History
| Year | Tax Paid | Tax Assessment Tax Assessment Total Assessment is a certain percentage of the fair market value that is determined by local assessors to be the total taxable value of land and additions on the property. | Land | Improvement |
|---|---|---|---|---|
| 2024 | $152 | $1,131 | $1,131 | -- |
| 2023 | $152 | $1,131 | $1,131 | $0 |
| 2022 | $153 | $1,131 | $1,131 | $0 |
Agents Affiliated with this Home
-
Angie Cianfrone

Seller's Agent in 2025
Angie Cianfrone
Coldwell Banker Select
(918) 902-6930
7 in this area
106 Total Sales
-
Luke Flanagan
L
Buyer's Agent in 2025
Luke Flanagan
Legacy Realty Advisors
(888) 560-3964
2 in this area
21 Total Sales
Map
Source: MLS Technology
MLS Number: 2502681
APN: 87465-74-05-11080
- 4010 W Baton Rouge St
- 6909 S Willow Ave
- 7119 S Tamarack Ave
- 12122 E 126th St S
- 4020 W Yuma St
- 4008 W Yuma St
- 4008 W Winston St
- 3808 W Van Buren St
- 0000 S 129th Ave E
- 4007 W Tucson Place
- 6705 S Palm Ave
- 12922 S 123rd Ave E
- 12915 S 120th Place E
- 2810 W Tucson Ct
- 3803 W Tucson Place
- 7209 S Nyssa Ave
- 6517 S Butternut Ave
- 12926 E 121st St S
- 12300 S Garnett Rd
- 0 E 132nd Place S
