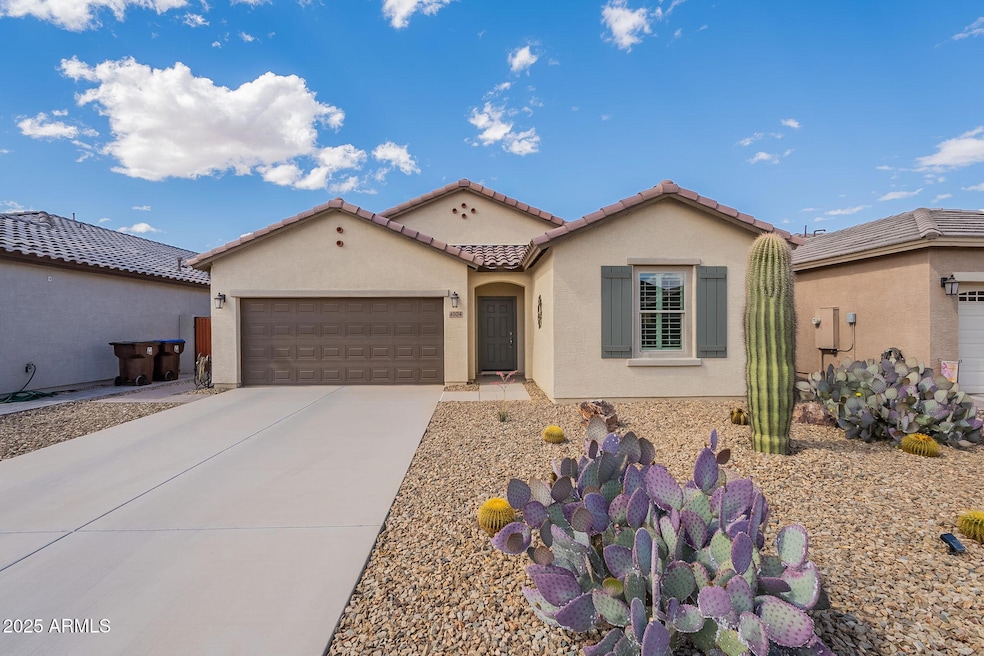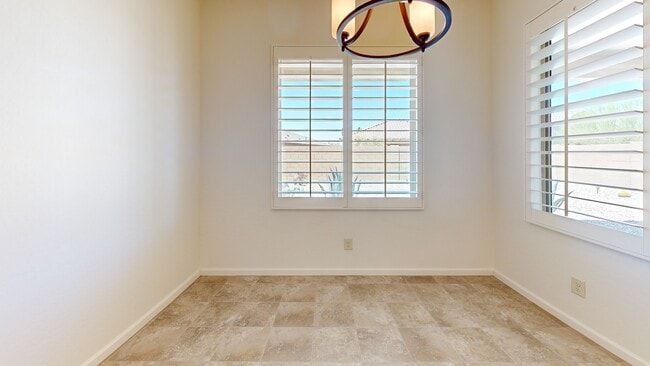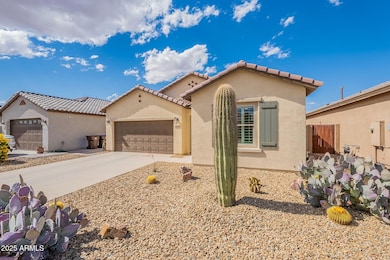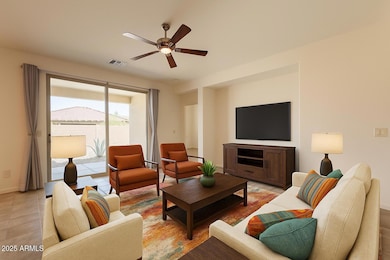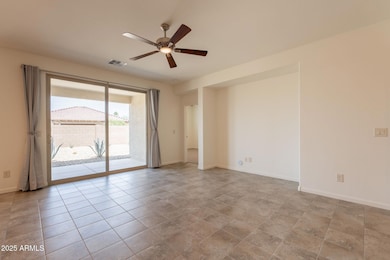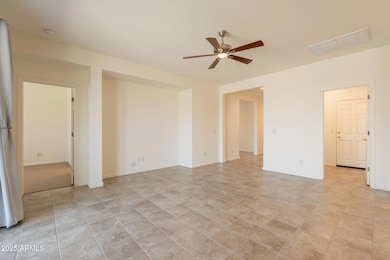
Estimated payment $2,444/month
Highlights
- Golf Course Community
- Gated with Attendant
- Heated Community Pool
- Fitness Center
- Granite Countertops
- Tennis Courts
About This Home
$5,000 in buyer concessions available! Beautiful Capri Model with Den in Desirable 55+ Community. This well-maintained 2-bedroom, 2-bathroom Capri model features a spacious den, a 2-car garage, and thoughtful upgrades throughout. As you step inside, you'll notice the upgraded carpet with premium padding, plantation shutters on every window, and a bright, open layout that's perfect for everyday living or entertaining. The eat-in kitchen is both functional and stylish, featuring over and under cabinet lighting, pendant lights above the island, and roll-outs in all lower cabinets. There's plenty of room for casual dining, and the layout flows effortlessly into the main living areas. An upgraded 8-foot sliding glass door connects the interior to the backyard, creating a seamless indoor -outdoor experience. Access the backyard through the service door in the garage. Pavers from the gate to the driveway too! Out back, enjoy a desert-landscaped yard filled with low-maintenance cactus and native plants, no drip system needed. The covered patio is already wired for a ceiling fan, making it the ideal spot to relax and enjoy the Arizona sunshine. Additional highlights include a water softener system, a 10-year A/C warranty with six years remaining, and a maintenance contract for added peace of mind. You'll also love the lifestyle this community offersenjoy amenities like golf, pickleball, tennis, swimming, a fitness center, softball field, and so much more. Whether you're looking for year-round living or a seasonal retreat, this home and its surroundings offer something for everyone.
Come see this beautiful home in person, it may just be the perfect fit for your next chapter!
Home Details
Home Type
- Single Family
Est. Annual Taxes
- $2,287
Year Built
- Built in 2021
Lot Details
- 4,799 Sq Ft Lot
- Desert faces the front and back of the property
- Block Wall Fence
HOA Fees
- $278 Monthly HOA Fees
Parking
- 2 Car Garage
- Garage Door Opener
Home Design
- Wood Frame Construction
- Spray Foam Insulation
- Tile Roof
- Stucco
Interior Spaces
- 1,426 Sq Ft Home
- 1-Story Property
- Ceiling height of 9 feet or more
- Ceiling Fan
- Pendant Lighting
- Vinyl Clad Windows
- Plantation Shutters
Kitchen
- Eat-In Kitchen
- Built-In Microwave
- Granite Countertops
Flooring
- Carpet
- Tile
Bedrooms and Bathrooms
- 2 Bedrooms
- 2 Bathrooms
- Dual Vanity Sinks in Primary Bathroom
Outdoor Features
- Covered Patio or Porch
Schools
- Adult Elementary And Middle School
- Adult High School
Utilities
- Central Air
- Heating unit installed on the ceiling
Listing and Financial Details
- Tax Lot 26
- Assessor Parcel Number 402-30-861
Community Details
Overview
- Association fees include ground maintenance, street maintenance
- Robson Ranch Cg Association, Phone Number (520) 426-3355
- Built by Robson
- Robson Ranch Arizona Unit Twenty C 2018013793 Subdivision, Capri Floorplan
Recreation
- Golf Course Community
- Tennis Courts
- Pickleball Courts
- Fitness Center
- Heated Community Pool
- Community Spa
- Bike Trail
Additional Features
- Recreation Room
- Gated with Attendant
Matterport 3D Tour
Floorplan
Map
Home Values in the Area
Average Home Value in this Area
Tax History
| Year | Tax Paid | Tax Assessment Tax Assessment Total Assessment is a certain percentage of the fair market value that is determined by local assessors to be the total taxable value of land and additions on the property. | Land | Improvement |
|---|---|---|---|---|
| 2025 | $2,287 | $30,139 | -- | -- |
| 2024 | $446 | $30,111 | -- | -- |
| 2023 | $2,308 | $23,994 | $3,360 | $20,634 |
| 2022 | $446 | $5,040 | $5,040 | $0 |
| 2021 | $464 | $5,376 | $0 | $0 |
| 2020 | $451 | $6,400 | $0 | $0 |
Property History
| Date | Event | Price | List to Sale | Price per Sq Ft |
|---|---|---|---|---|
| 10/17/2025 10/17/25 | Price Changed | $373,900 | -2.9% | $262 / Sq Ft |
| 07/02/2025 07/02/25 | Price Changed | $384,990 | -1.3% | $270 / Sq Ft |
| 04/17/2025 04/17/25 | For Sale | $389,900 | -- | $273 / Sq Ft |
Purchase History
| Date | Type | Sale Price | Title Company |
|---|---|---|---|
| Special Warranty Deed | $232,302 | Old Republic Title Agency |
About the Listing Agent

Prior to becoming a Realtor, Alice was a mortgage lender and in the funeral business. Her passion has always been helping people. Most of her clients have become an extension of her family. She enjoys hearing about their individual life experiences and the challenges they may have with their homes. It is such a pleasure watching families grow. There is no greater joy than when she is trusted to help her clients sell or purchase a home. She believes in building relationships one home at a time
Alice's Other Listings
Source: Arizona Regional Multiple Listing Service (ARMLS)
MLS Number: 6853247
APN: 402-30-861
- 4075 W Painted Horse Dr
- 4064 W Spotted Pony Way
- 4076 W Painted Horse Dr
- 5572 N Marshall Dr
- 5678 N Marshall Dr
- 5661 N Coyote Hill Rd
- 4181 W Hanna Dr
- 4193 W Hanna Dr
- 5715 N Dakota Dr
- 3841 W Acoma St Unit 1-117
- 5756 N Oak Creek Dr
- 5781 N Coyote Hill Rd
- 5769 N Oak Creek Dr
- 5775 N Oak Creek Dr
- 5781 N Oak Creek Dr
- 5312 N Marshall Dr
- 4296 W Agave Ave
- 4380 W White Horse Blvd
- 4287 W Hanna Dr
- 4422 W Adobe Dr
- 4015 N Montezuma Dr Unit B
- 3045 W Cornman Rd
- 3940 N Kioha Dr Unit B
- 2392 S Lamb Rd
- 13021 S Tacna Rd
- 378 S San Vicente Ln
- 2531 E San Miguel Dr
- 9105 W Raven Dr
- 2415 E San Miguel Dr
- 8500 W Coronado Dr
- 8888 W Swansea Dr
- 2486 E Espada Trail
- 2375 E Santa Ynez Dr
- 8585 W Santa Cruz Blvd
- 2425 E San Borja Trail
- 13215 S Laredo Rd
- 14091 S Berwick Rd Unit 4
- 2084 E Velvet Place
- 8257 W Santa Cruz Blvd Unit 2
- 9474 W Pineveta Dr
