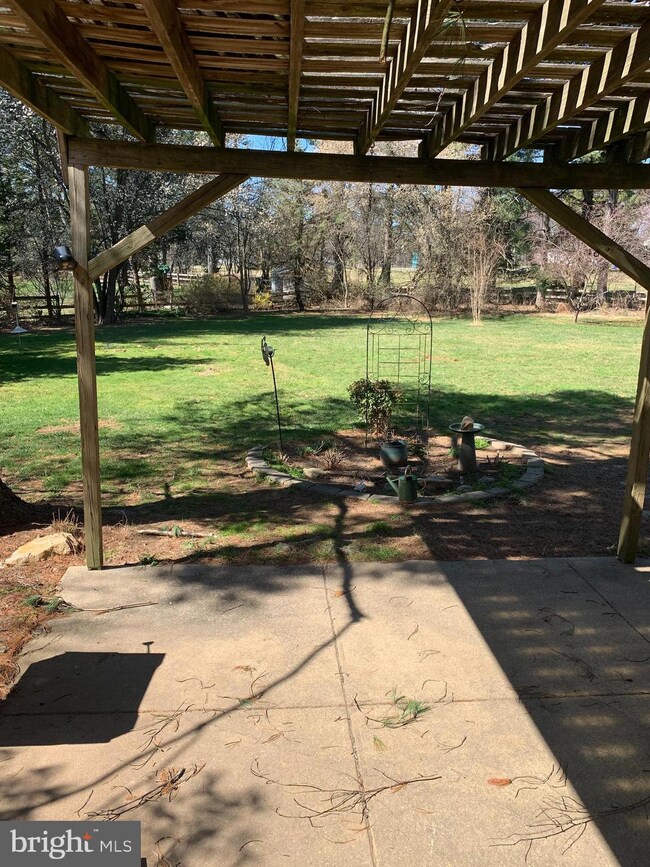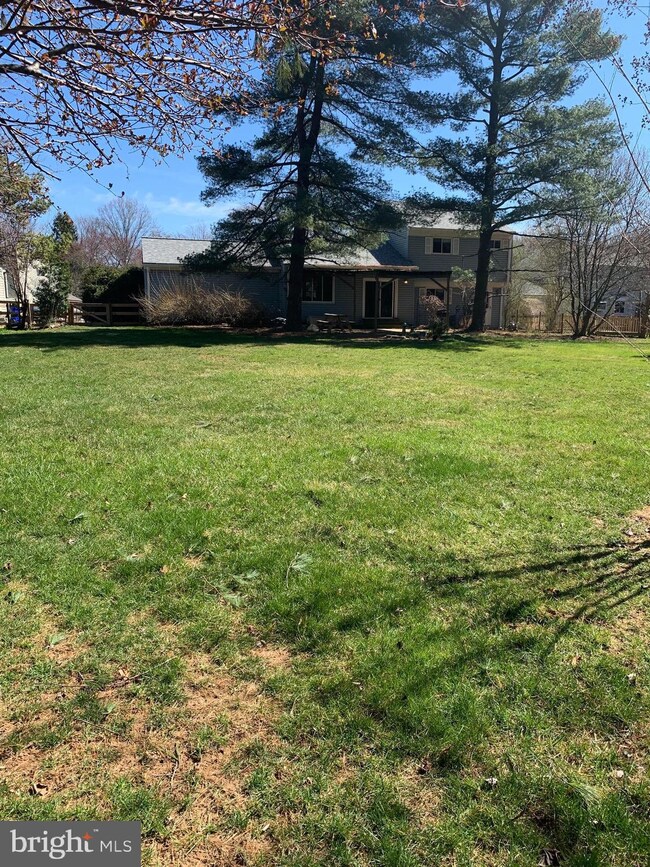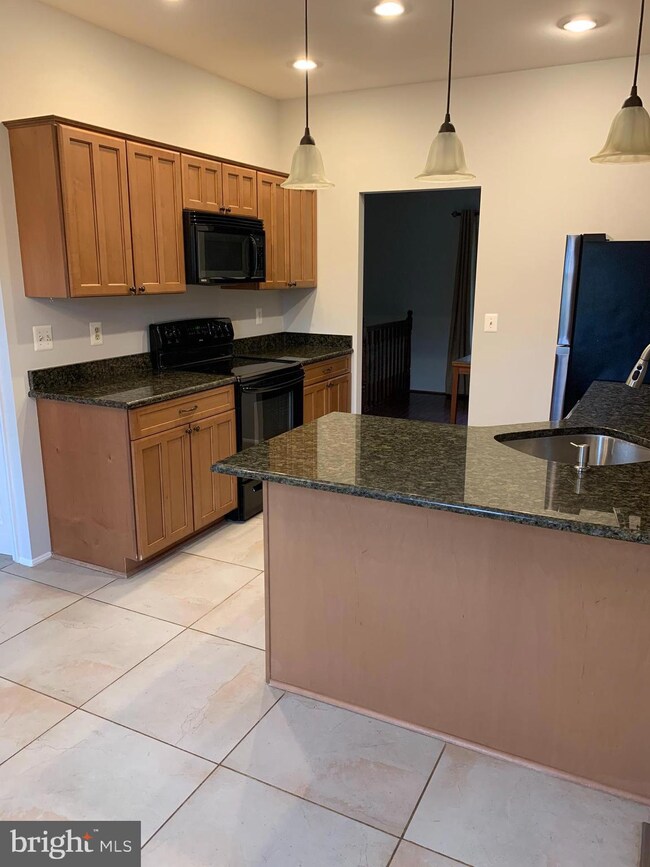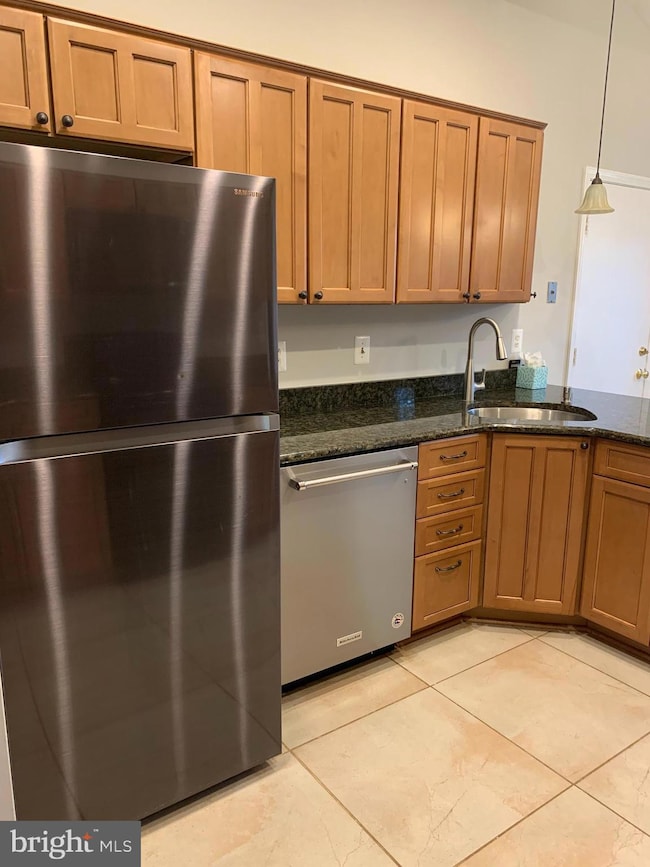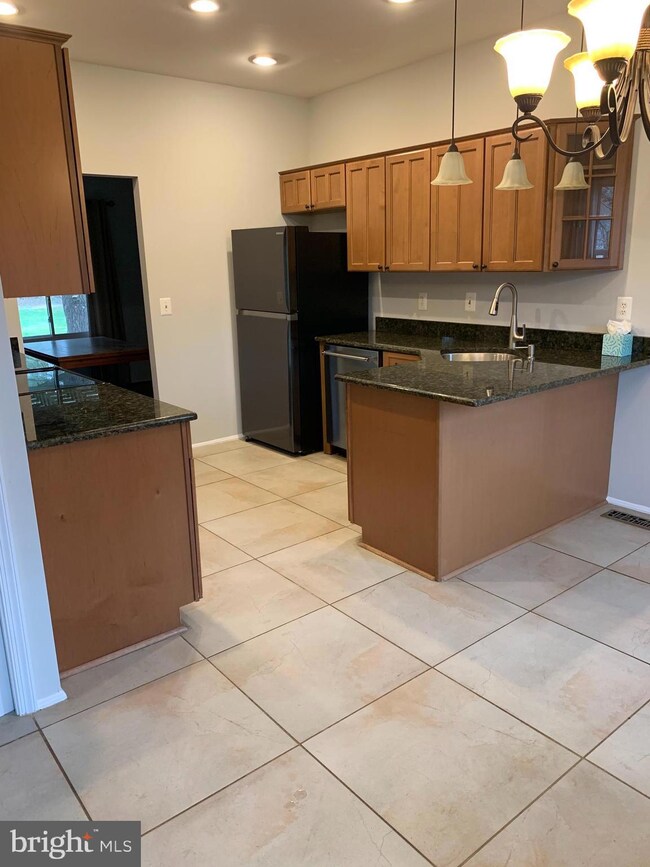
Estimated Value: $640,000 - $761,000
Highlights
- Spa
- Property is near a park
- Wood Flooring
- Olney Elementary School Rated A
- Backs to Trees or Woods
- 1 Fireplace
About This Home
As of May 2023Beautiful home located in a cul de sac and backing to parkland. The huge flat fenced-in backyard is a bird watcher's paradise. The eat-in kitchen has ceramic tile, granite countertops, and beautiful newer cabinets. The main floor has hardwood in the living room and NEW carpet in the Family room and a main floor bedroom. The house has updates galore! The roof, HVAC, Brand new water heater, carpet, fresh paint, and front door have all been replaced.
This home is totally move-in ready.
Home Details
Home Type
- Single Family
Est. Annual Taxes
- $5,707
Year Built
- Built in 1972
Lot Details
- 0.63 Acre Lot
- Back Yard Fenced
- Backs to Trees or Woods
- Property is in very good condition
- Property is zoned R200
Parking
- 2 Car Attached Garage
- 3 Driveway Spaces
- Front Facing Garage
Home Design
- Split Level Home
- Block Foundation
- Slab Foundation
- Poured Concrete
- Asbestos Shingle Roof
- Aluminum Siding
Interior Spaces
- Property has 3 Levels
- 1 Fireplace
- Formal Dining Room
- Dryer
- Basement
Kitchen
- Eat-In Kitchen
- Electric Oven or Range
- Built-In Microwave
- Dishwasher
- Disposal
Flooring
- Wood
- Carpet
- Ceramic Tile
Bedrooms and Bathrooms
Utilities
- Forced Air Heating and Cooling System
- Vented Exhaust Fan
- Natural Gas Water Heater
- Cable TV Available
Additional Features
- Level Entry For Accessibility
- Spa
- Property is near a park
Community Details
- No Home Owners Association
- Olney Square Subdivision
Listing and Financial Details
- Tax Lot 20
- Assessor Parcel Number 160800765966
Ownership History
Purchase Details
Home Financials for this Owner
Home Financials are based on the most recent Mortgage that was taken out on this home.Purchase Details
Similar Homes in Olney, MD
Home Values in the Area
Average Home Value in this Area
Purchase History
| Date | Buyer | Sale Price | Title Company |
|---|---|---|---|
| Pontious Ashton Lea | $610,000 | Main Street Settlements | |
| Hollis Mitchell E | $29,500 | -- |
Mortgage History
| Date | Status | Borrower | Loan Amount |
|---|---|---|---|
| Open | Pontious Ashton Lea | $579,500 |
Property History
| Date | Event | Price | Change | Sq Ft Price |
|---|---|---|---|---|
| 05/12/2023 05/12/23 | Sold | $610,000 | -2.4% | $234 / Sq Ft |
| 04/10/2023 04/10/23 | Pending | -- | -- | -- |
| 04/04/2023 04/04/23 | For Sale | $625,000 | 0.0% | $240 / Sq Ft |
| 03/27/2023 03/27/23 | Pending | -- | -- | -- |
| 03/23/2023 03/23/23 | Price Changed | $625,000 | -2.3% | $240 / Sq Ft |
| 03/17/2023 03/17/23 | For Sale | $640,000 | 0.0% | $245 / Sq Ft |
| 03/16/2023 03/16/23 | Price Changed | $640,000 | -- | $245 / Sq Ft |
Tax History Compared to Growth
Tax History
| Year | Tax Paid | Tax Assessment Tax Assessment Total Assessment is a certain percentage of the fair market value that is determined by local assessors to be the total taxable value of land and additions on the property. | Land | Improvement |
|---|---|---|---|---|
| 2024 | $6,852 | $556,333 | $0 | $0 |
| 2023 | $5,699 | $518,267 | $0 | $0 |
| 2022 | $5,015 | $480,200 | $286,800 | $193,400 |
| 2021 | $4,936 | $480,200 | $286,800 | $193,400 |
| 2020 | $4,936 | $480,200 | $286,800 | $193,400 |
| 2019 | $4,995 | $486,900 | $286,800 | $200,100 |
| 2018 | $4,976 | $485,033 | $0 | $0 |
| 2017 | $5,053 | $483,167 | $0 | $0 |
| 2016 | -- | $481,300 | $0 | $0 |
| 2015 | $4,251 | $465,867 | $0 | $0 |
| 2014 | $4,251 | $450,433 | $0 | $0 |
Agents Affiliated with this Home
-
Lori Hecox

Seller's Agent in 2023
Lori Hecox
RE/MAX
(301) 938-2707
2 in this area
6 Total Sales
-
Dave Savercool

Buyer's Agent in 2023
Dave Savercool
Long & Foster
(301) 237-3685
5 in this area
127 Total Sales
Map
Source: Bright MLS
MLS Number: MDMC2085110
APN: 08-00765966
- 18324 Queen Elizabeth Dr
- 18412 Dutchess Dr
- 2 Darnell Ct
- 18204 Queen Elizabeth Dr
- 4201 Briars Rd
- 3818 Gelding Ln
- 4711 Thornhurst Dr
- 4008 Briars Rd
- 18015 Queen Elizabeth Dr
- 0 Briars Rd
- 4337 Skymist Terrace
- 4109 Morningwood Dr
- 4320 Skymist Terrace
- 18704 Bloomfield Rd
- 18110 Rolling Meadow Way
- 3502 Dartmoor Ln
- 18211 Rolling Meadow Way Unit 207
- 18129 Ivy Ln
- 4117 Charley Forest St
- 18009 Archwood Way
- 4104 Wachs Cove
- 4108 Wachs Cove
- 4100 Wachs Cove
- 5 Wachs Ct
- 4105 Wachs Cove
- 1 Wachs Ct
- 18420 Wachs Terrace
- 9 Wachs Ct
- 18515 Bowie Mill Rd
- 18519 Bowie Mill Rd
- 18413 Wachs Terrace
- 18409 Wachs Terrace
- 18417 Wachs Terrace
- 18523 Bowie Mill Rd
- 18405 Wachs Terrace
- 18421 Wachs Terrace
- 18424 Wachs Terrace
- 18529 Bowie Mill Rd
- 18401 Wachs Terrace
- 18425 Wachs Terrace


