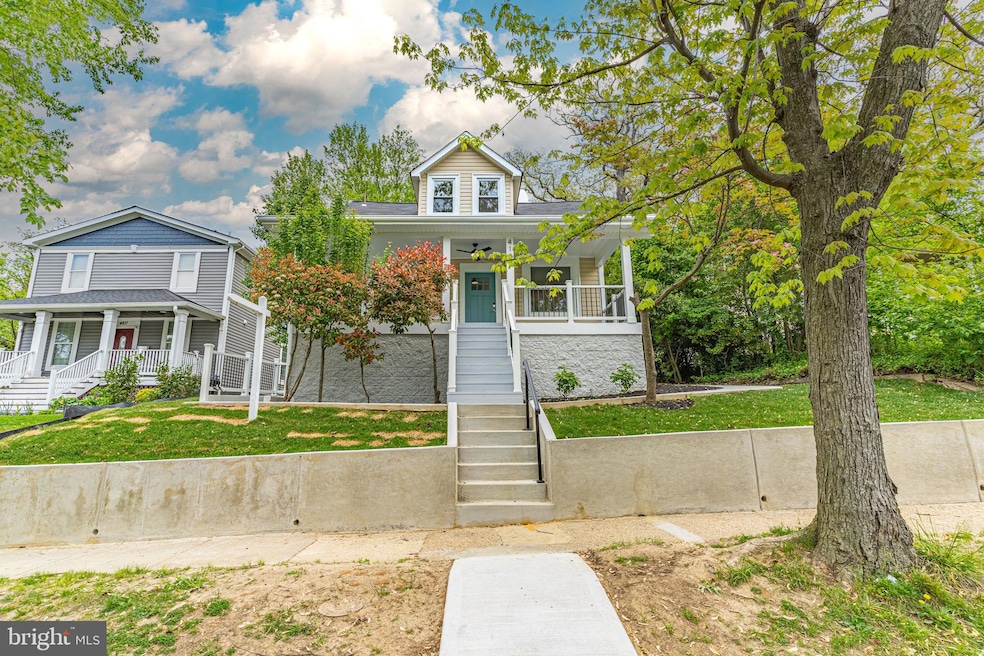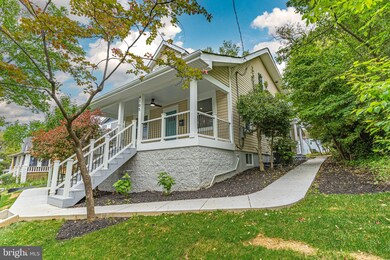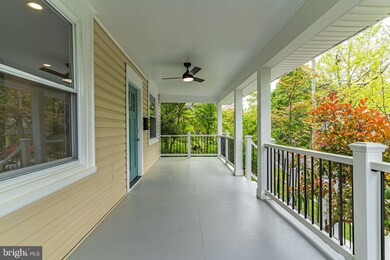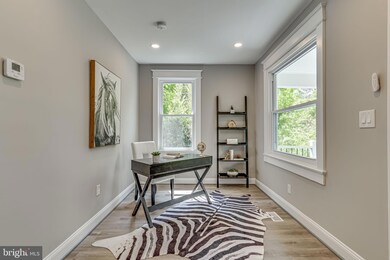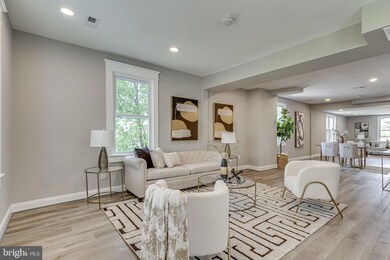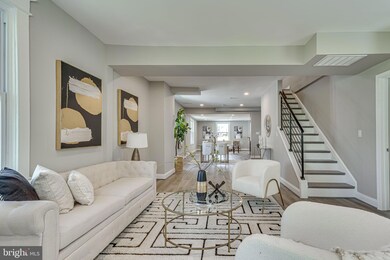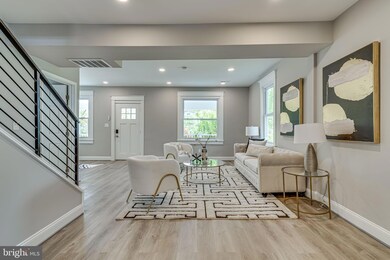
4105 30th St Mount Rainier, MD 20712
Highlights
- Traditional Architecture
- Forced Air Heating and Cooling System
- 3-minute walk to Mount Rainier Park
- No HOA
About This Home
As of December 2024Price Adjustment!!!
Come see this stunning Single Family Home !! A fully renovated 5-bedroom, 4.5-bathroom single-family home boasting an array of modern upgrades and luxurious finishes. The home features luxury vinyl tile (LVT) flooring, stainless steel appliances, granite countertops, new windows through out, new wood cabinetry, and essential utilities including a new roof, central air system, furnace, and tankless water heater.
Key Features, Living Area Spacious, open concept layout with contemporary design elements. Kitchen Fully equipped with the latest stainless steel appliances and granite countertops. Bathrooms 4.5 modern bathrooms equipped with high-quality fixtures. Laundry Convenient in-home washer and dryer Heating/Cooling Brand new central air system and furnace installed. Water System Efficient tankless water heater. Basement Completely redone, including a new concrete slab, two sump pumps, and waterproofing with a plastic vapor barrier. Additional Storage 350 sq ft of new storage space under the porch. Electrical Upgraded with a new electrical heavy up. Plumbing All-new plumbing throughout the home.
The back yard has recently seeded and strayed for new green grass to grow.
SOME SELLER HELP AVALIBLE !!!
ROOFING CERTIFICATE
WATER PROOFING CERTIFICATE FOR BASEMENT
Home Details
Home Type
- Single Family
Est. Annual Taxes
- $10,019
Year Built
- Built in 1928
Lot Details
- 7,500 Sq Ft Lot
- Property is zoned RSF65
Parking
- On-Street Parking
Home Design
- Traditional Architecture
- Slab Foundation
- Frame Construction
- Concrete Perimeter Foundation
Interior Spaces
- 2,950 Sq Ft Home
- Property has 3 Levels
- Finished Basement
Bedrooms and Bathrooms
Utilities
- Forced Air Heating and Cooling System
- Natural Gas Water Heater
Community Details
- No Home Owners Association
- Mount Rainier Subdivision
Listing and Financial Details
- Tax Lot 9
- Assessor Parcel Number 17171949809
Ownership History
Purchase Details
Home Financials for this Owner
Home Financials are based on the most recent Mortgage that was taken out on this home.Purchase Details
Home Financials for this Owner
Home Financials are based on the most recent Mortgage that was taken out on this home.Purchase Details
Home Financials for this Owner
Home Financials are based on the most recent Mortgage that was taken out on this home.Purchase Details
Similar Homes in the area
Home Values in the Area
Average Home Value in this Area
Purchase History
| Date | Type | Sale Price | Title Company |
|---|---|---|---|
| Deed | -- | Platinum Title Group Llc | |
| Deed | -- | Platinum Title Group Llc | |
| Deed | -- | -- | |
| Deed | -- | -- | |
| Deed | $110,000 | -- |
Mortgage History
| Date | Status | Loan Amount | Loan Type |
|---|---|---|---|
| Open | $495,000 | New Conventional | |
| Previous Owner | $125,000 | Construction | |
| Previous Owner | $313,000 | Stand Alone Refi Refinance Of Original Loan | |
| Previous Owner | $285,520 | Purchase Money Mortgage | |
| Previous Owner | $285,520 | Purchase Money Mortgage | |
| Previous Owner | $189,000 | Adjustable Rate Mortgage/ARM |
Property History
| Date | Event | Price | Change | Sq Ft Price |
|---|---|---|---|---|
| 07/17/2025 07/17/25 | Price Changed | $759,999 | -2.6% | $258 / Sq Ft |
| 07/05/2025 07/05/25 | For Sale | $779,999 | +9.9% | $264 / Sq Ft |
| 12/04/2024 12/04/24 | Sold | $710,000 | -4.0% | $241 / Sq Ft |
| 11/07/2024 11/07/24 | Off Market | $739,500 | -- | -- |
| 08/27/2024 08/27/24 | Pending | -- | -- | -- |
| 08/06/2024 08/06/24 | Price Changed | $739,500 | -1.3% | $251 / Sq Ft |
| 07/10/2024 07/10/24 | Price Changed | $749,500 | -6.2% | $254 / Sq Ft |
| 06/18/2024 06/18/24 | Price Changed | $799,000 | -5.5% | $271 / Sq Ft |
| 05/22/2024 05/22/24 | Price Changed | $845,500 | -2.8% | $287 / Sq Ft |
| 04/20/2024 04/20/24 | Price Changed | $869,500 | -1.2% | $295 / Sq Ft |
| 04/14/2024 04/14/24 | For Sale | $880,000 | -- | $298 / Sq Ft |
Tax History Compared to Growth
Tax History
| Year | Tax Paid | Tax Assessment Tax Assessment Total Assessment is a certain percentage of the fair market value that is determined by local assessors to be the total taxable value of land and additions on the property. | Land | Improvement |
|---|---|---|---|---|
| 2024 | $9,955 | $474,600 | $135,700 | $338,900 |
| 2023 | $8,065 | $465,133 | $0 | $0 |
| 2022 | $9,408 | $455,667 | $0 | $0 |
| 2021 | $9,221 | $446,200 | $100,300 | $345,900 |
| 2020 | $8,989 | $424,300 | $0 | $0 |
| 2019 | $8,646 | $402,400 | $0 | $0 |
| 2018 | $8,356 | $380,500 | $75,300 | $305,200 |
| 2017 | $7,136 | $322,400 | $0 | $0 |
| 2016 | -- | $264,300 | $0 | $0 |
| 2015 | $4,182 | $206,200 | $0 | $0 |
| 2014 | $4,182 | $206,200 | $0 | $0 |
Agents Affiliated with this Home
-
J
Seller's Agent in 2025
Jonathan Gentry
Samson Properties
-
N
Seller's Agent in 2024
Nicole K. Williams
CENTURY 21 New Millennium
-
C
Buyer's Agent in 2024
Chathan Harvin
NextHome Leaders
Map
Source: Bright MLS
MLS Number: MDPG2109312
APN: 17-1949809
- 3001 Taylor St
- 4116 32nd St
- 3108 Bunker Hill Rd
- 4010 33rd St
- 3109 Bunker Hill Rd
- 4111 33rd St
- 4214 Rainier Ave
- 3811 32nd St
- 3101 Perry St
- 4020 35th St Unit B
- 4309 30th St
- 4310 30th St
- 3030 Otis St NE
- 3409 Tilden St
- 3009 Otis St NE
- 3210 Varnum St
- 4014 37th St
- 3214 Otis St
- 3110 Newton St NE
- 2414 Perry St NE
