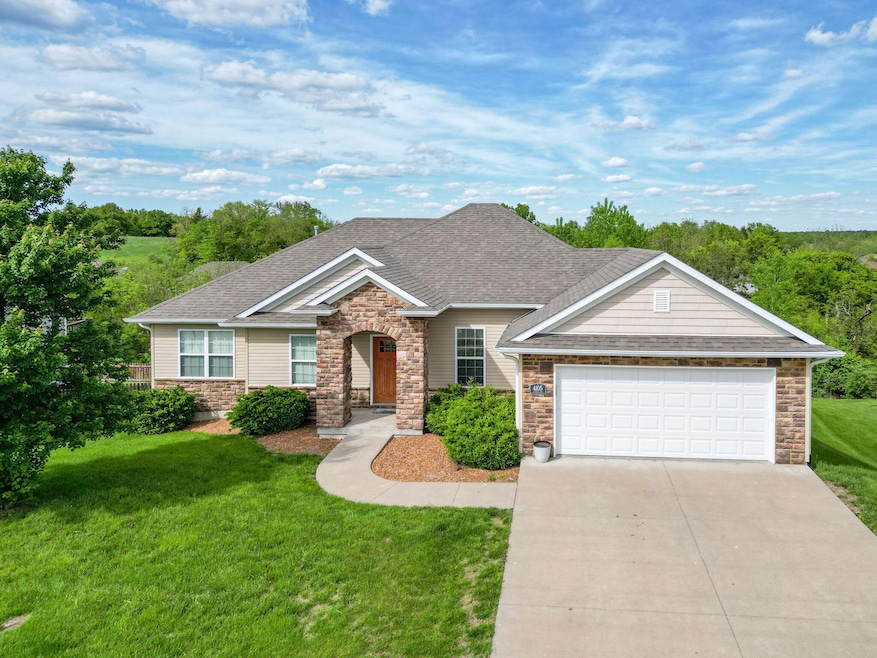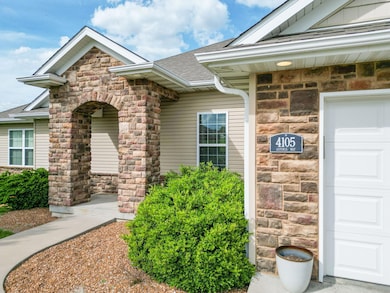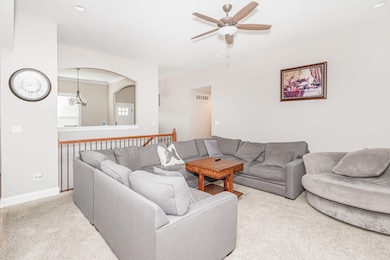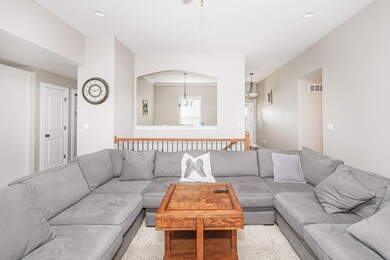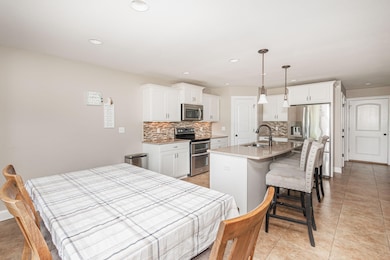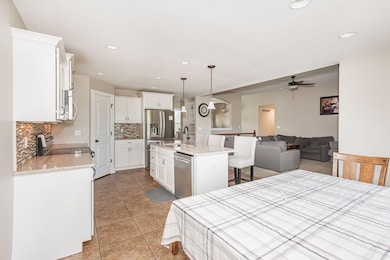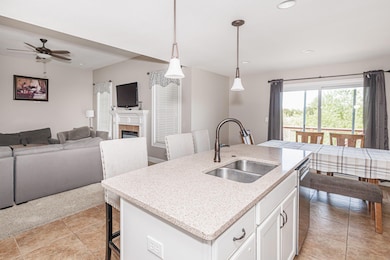4105 Astoria Way Columbia, MO 65203
Estimated payment $3,032/month
Highlights
- Deck
- Ranch Style House
- First Floor Utility Room
- Beulah Ralph Elementary School Rated A-
- Solid Surface Countertops
- Formal Dining Room
About This Home
Welcome to this move-in ready, fully furnished stunning home featuring 4 spacious bedrooms/3 bathrooms in a top-notch neighborhood close to the most sought-after schools. Step into comfortable sophistication with a gourmet kitchen complete with a large island and eat-in dining area, ideal for both daily living and entertaining. The primary suite offers a generous walk-in closet and en-suite bath. Intricate design touches, abundant natural light, and a layout that flows effortlessly make this home an extraordinary find. Whether you're relocating or looking for the perfect turn-key residence, this property is ready to welcome you home.
Co-Listing Agent
NON MEMBER
NON MEMBER
Home Details
Home Type
- Single Family
Est. Annual Taxes
- $3,878
Year Built
- Built in 2014
Lot Details
- 0.26 Acre Lot
- Lot Dimensions are 69.23 x 166.26
HOA Fees
- $42 Monthly HOA Fees
Parking
- 2 Car Attached Garage
Home Design
- Ranch Style House
- Concrete Foundation
- Poured Concrete
- Architectural Shingle Roof
- Stone Veneer
- Vinyl Construction Material
Interior Spaces
- Paddle Fans
- Gas Fireplace
- Family Room
- Living Room with Fireplace
- Formal Dining Room
- First Floor Utility Room
- Utility Room
- Partially Finished Basement
- Walk-Out Basement
Kitchen
- Eat-In Kitchen
- Electric Range
- Microwave
- Dishwasher
- Kitchen Island
- Solid Surface Countertops
Flooring
- Carpet
- Ceramic Tile
Bedrooms and Bathrooms
- 4 Bedrooms
- Walk-In Closet
- Bathroom on Main Level
- 3 Full Bathrooms
- Bathtub with Shower
- Shower Only
Laundry
- Laundry on main level
- Dryer
- Washer
Outdoor Features
- Deck
Schools
- Beulah Ralph Elementary School
- John Warner Middle School
- Rock Bridge High School
Utilities
- Cooling Available
- Forced Air Heating System
- Heating System Uses Natural Gas
- High Speed Internet
Community Details
- Wyndham Ridge Subdivision
Listing and Financial Details
- Assessor Parcel Number 20-200-00-08-061.00 01
Map
Home Values in the Area
Average Home Value in this Area
Tax History
| Year | Tax Paid | Tax Assessment Tax Assessment Total Assessment is a certain percentage of the fair market value that is determined by local assessors to be the total taxable value of land and additions on the property. | Land | Improvement |
|---|---|---|---|---|
| 2025 | $4,311 | $65,835 | $7,220 | $58,615 |
| 2024 | $3,879 | $57,494 | $7,220 | $50,274 |
| 2023 | $3,847 | $57,494 | $7,220 | $50,274 |
| 2022 | $3,695 | $55,290 | $7,220 | $48,070 |
| 2021 | $3,702 | $55,290 | $7,220 | $48,070 |
| 2020 | $3,940 | $55,290 | $7,220 | $48,070 |
| 2019 | $3,940 | $55,290 | $7,220 | $48,070 |
| 2018 | $3,968 | $0 | $0 | $0 |
| 2017 | $3,920 | $55,290 | $7,220 | $48,070 |
| 2016 | $3,913 | $55,290 | $7,220 | $48,070 |
| 2015 | $3,593 | $55,290 | $7,220 | $48,070 |
| 2014 | -- | $3,515 | $3,515 | $0 |
Property History
| Date | Event | Price | List to Sale | Price per Sq Ft | Prior Sale |
|---|---|---|---|---|---|
| 09/01/2025 09/01/25 | Price Changed | $505,000 | 0.0% | $170 / Sq Ft | |
| 08/29/2025 08/29/25 | Price Changed | $505,000 | -1.0% | $170 / Sq Ft | |
| 06/17/2025 06/17/25 | Price Changed | $510,000 | 0.0% | $172 / Sq Ft | |
| 06/16/2025 06/16/25 | Price Changed | $510,000 | -1.7% | $172 / Sq Ft | |
| 05/18/2025 05/18/25 | For Sale | $519,000 | -0.2% | $175 / Sq Ft | |
| 05/16/2025 05/16/25 | For Sale | $519,900 | +9.5% | $175 / Sq Ft | |
| 09/05/2023 09/05/23 | Sold | -- | -- | -- | View Prior Sale |
| 07/29/2023 07/29/23 | Pending | -- | -- | -- | |
| 07/27/2023 07/27/23 | For Sale | $475,000 | +48.5% | $160 / Sq Ft | |
| 07/07/2016 07/07/16 | Sold | -- | -- | -- | View Prior Sale |
| 06/06/2016 06/06/16 | Pending | -- | -- | -- | |
| 04/15/2016 04/15/16 | For Sale | $319,900 | -- | $109 / Sq Ft |
Purchase History
| Date | Type | Sale Price | Title Company |
|---|---|---|---|
| Warranty Deed | -- | Boone Central Title | |
| Warranty Deed | -- | None Available | |
| Warranty Deed | -- | Boone Central Title Co | |
| Warranty Deed | -- | Boone Central Title Co | |
| Warranty Deed | -- | Boone Central Title Company |
Mortgage History
| Date | Status | Loan Amount | Loan Type |
|---|---|---|---|
| Open | $478,791 | FHA | |
| Previous Owner | $337,565 | FHA | |
| Previous Owner | $290,000 | New Conventional | |
| Previous Owner | $233,573 | New Conventional | |
| Previous Owner | $241,299 | Future Advance Clause Open End Mortgage |
Source: Columbia Board of REALTORS®
MLS Number: 427193
APN: 20-200-00-08-061-00-01
- 4007 Shearwater Dr
- 5303 Flatts Mill Ct
- 4701 Thornbrook Ridge
- 5304 Sibley Ct
- 4909 S Scott Blvd
- 4905 S Scott Blvd
- 4902 Cochero Ct
- 4903 Cochero Ct
- 4530 Stonington Ct
- 4510 Stonington Ct
- 4518 Stonington Ct
- 4522 Stonington Ct
- 3400 Wisteria Ln
- 3203 Ballard Mill Dr
- 4612 Sawgrass Dr
- 4609 Sawgrass Dr
- 5108 Newbury Way
- 4806 Annandale Ct
- 5305 Hodgsdon Mill Dr
- 4719 Valhalla Ct
- 5317 Makana Ln
- 7002 Madison Creek Dr
- 2807 Amberwood Ct
- 3905 Gorham Oak Dr
- 2810 Amberwood Ct
- 7413 Rosedown Dr
- 7416 Rosedown Dr
- 7410 Oakley Dr
- 1943 Center St
- 4900 Royal Lytham Dr
- 3608 Teakwood Dr
- 3705 Forum Blvd
- 2100 Corona Rd
- 2100 Corona Rd Unit 101
- 332 Southampton Dr Unit 2
- 2101 Corona Rd
- 2101 Corona Rd Unit 209
- 5646 S Hilltop Dr
- 3314 Belle Meade Dr
- 4936 Bethel St
