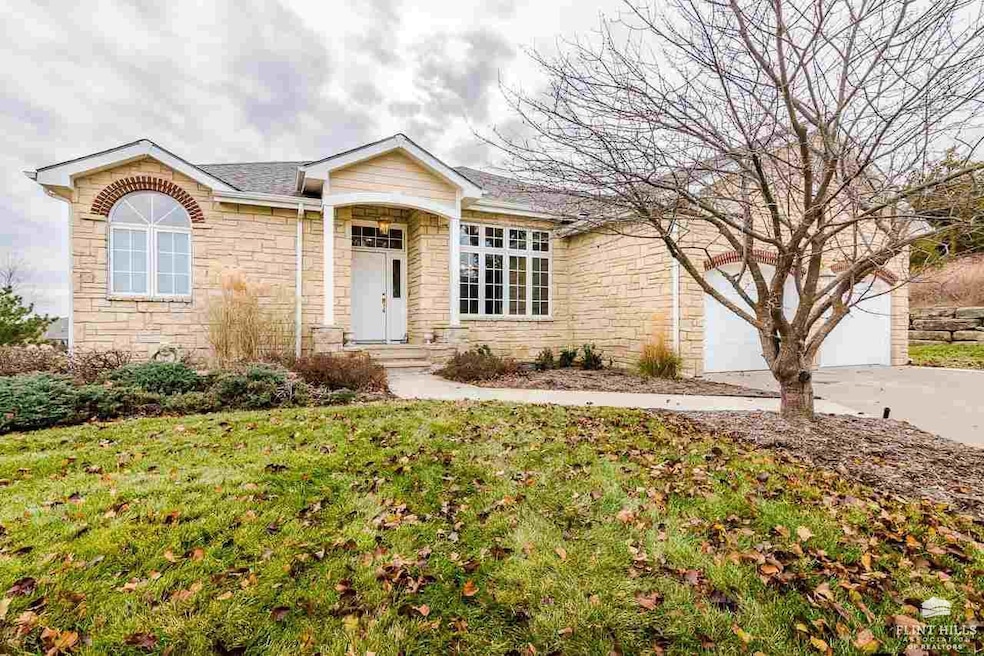
4105 Berkshire Cir Manhattan, KS 66503
CiCo NeighborhoodHighlights
- New Roof
- Vaulted Ceiling
- Wood Flooring
- Amanda Arnold Elementary School Rated A
- Ranch Style House
- Hydromassage or Jetted Bathtub
About This Home
As of March 2025Amazing View from Backyard to the South! Quality built home with a great Floor Plan! Custom Woods Oak Cabinetry throughout. LR/Sitting Room has Shared Fireplace. Two dining areas for Casual and more Traditional. Large Primary BR Ensuite with double vanity, Jet Tub, Shower, large WIC + additional Closet. Two Large BRS in Lower Level with Full Bath. Large Lower Rec Room and Family Room Combo. Unfinished space for Storage or Workout Area. Owner has maintained home extremely well to include updated HVAC, Roof replaced Dec/2024, Hardwood Floors were resurfaced. This the Answer to those looking for a Quality home with great floor plan on a Beautiful Lot. Property came on market during Holidays and Snowstorm. Amazing showing schedule now.
Last Agent to Sell the Property
Christian & Associates Real Estate LLC License #BR00025359 Listed on: 12/21/2024
Home Details
Home Type
- Single Family
Est. Annual Taxes
- $7,599
Year Built
- Built in 1997
Parking
- 2 Car Garage
- Garage Door Opener
Home Design
- Ranch Style House
- New Roof
- Poured Concrete
- Stone Exterior Construction
Interior Spaces
- 3,486 Sq Ft Home
- Vaulted Ceiling
- Ceiling Fan
- Family Room with Fireplace
- Living Room with Fireplace
- Formal Dining Room
- Laundry Room
Kitchen
- Breakfast Area or Nook
- Eat-In Kitchen
- Kitchen Island
Flooring
- Wood
- Tile
Bedrooms and Bathrooms
- 3 Bedrooms | 1 Main Level Bedroom
- Walk-In Closet
- Hydromassage or Jetted Bathtub
Finished Basement
- Walk-Out Basement
- 1 Bathroom in Basement
- 2 Bedrooms in Basement
Outdoor Features
- Covered Deck
- Patio
Additional Features
- 0.49 Acre Lot
- Forced Air Heating and Cooling System
Community Details
- Property has a Home Owners Association
Similar Homes in Manhattan, KS
Home Values in the Area
Average Home Value in this Area
Mortgage History
| Date | Status | Loan Amount | Loan Type |
|---|---|---|---|
| Closed | $60,000 | New Conventional |
Property History
| Date | Event | Price | Change | Sq Ft Price |
|---|---|---|---|---|
| 03/28/2025 03/28/25 | Sold | -- | -- | -- |
| 03/15/2025 03/15/25 | Pending | -- | -- | -- |
| 03/03/2025 03/03/25 | Price Changed | $498,500 | -1.8% | $143 / Sq Ft |
| 12/21/2024 12/21/24 | For Sale | $507,500 | -- | $146 / Sq Ft |
Tax History Compared to Growth
Tax History
| Year | Tax Paid | Tax Assessment Tax Assessment Total Assessment is a certain percentage of the fair market value that is determined by local assessors to be the total taxable value of land and additions on the property. | Land | Improvement |
|---|---|---|---|---|
| 2025 | $7,599 | $50,903 | $6,464 | $44,439 |
| 2024 | $7,599 | $50,903 | $6,328 | $44,575 |
| 2023 | $7,315 | $49,289 | $6,193 | $43,096 |
| 2022 | $6,660 | $43,151 | $4,529 | $38,622 |
| 2021 | $6,270 | $39,588 | $4,293 | $35,295 |
| 2020 | $6,116 | $39,687 | $4,293 | $35,394 |
| 2019 | $6,270 | $40,358 | $4,954 | $35,404 |
| 2018 | $5,968 | $40,480 | $4,882 | $35,598 |
| 2017 | $5,824 | $40,480 | $4,882 | $35,598 |
| 2016 | $7,832 | $40,480 | $4,882 | $35,598 |
| 2014 | -- | $0 | $0 | $0 |
Agents Affiliated with this Home
-

Seller's Agent in 2025
Ann Christian
Christian & Associates Real Estate LLC
(785) 317-7476
6 in this area
92 Total Sales
-

Buyer's Agent in 2025
Dolly Anderson
G & A Real Estate
(785) 532-8801
4 in this area
64 Total Sales
Map
Source: Flint Hills Association of REALTORS®
MLS Number: FHR20243115
APN: 212-10-0-20-01-001.10-0
- 1745 Kings Rd
- 1603 Wyndham Heights Dr
- 4105 Wycliffe Dr
- 3913 Barbara Ln
- 1511 Barrington Dr
- 2021 Grand Ridge Ct
- 2015 Grand Ridge Ct
- 2011 Grand Ridge Ct
- 2145 Grand Ridge Ct
- 3819 Emerald Cir
- 00000 Paddington Cir
- 1920 Little Kitten Ave
- 1117 Wyndham Heights Dr
- 1305 Newfoundland Dr
- 5401 Lansdowne Cir
- 5404 Lansdowne Cir
- 4102 Scenic Crossing
- 5405 Lansdowne Cir
- 00000 Kimble Ave
- 5408 Lansdowne Cir






