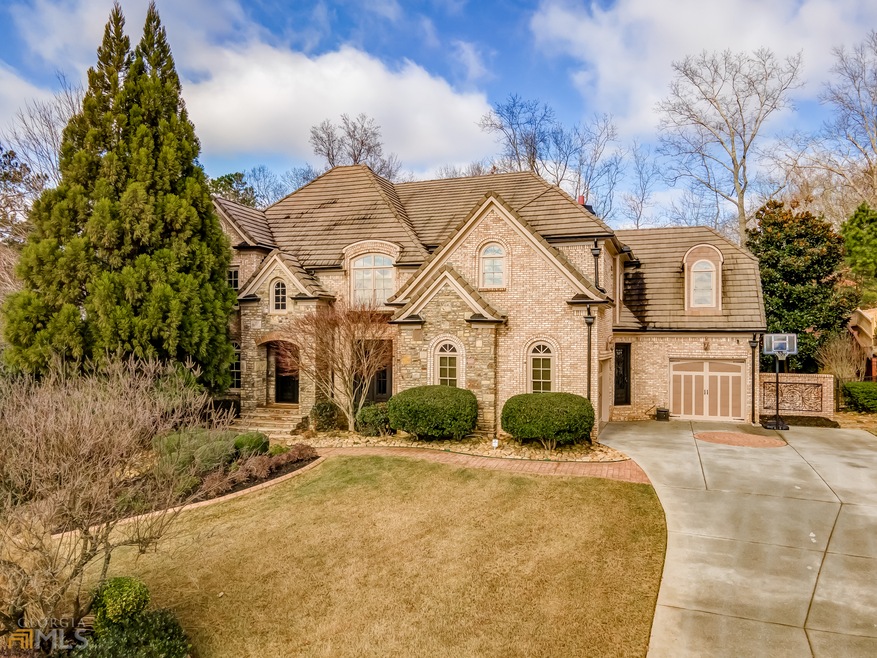*This home offers an extensive list of luxurious features. Starting with the double, wrought iron doors that welcome you into a two-story foyer. Cherry, hardwood floors grace both the 1st and 2nd floors. *A formal study and dining room flank the foyer. 10' ceilings, 8' foot doors and extensive moldings provide the luxurious elegance you deserve. *A gourmet kitchen is equipped with professional Subzero and Wolf appliances, custom wood cabinets, and a hidden walk-in pantry. The keeping room with wood burning fireplace & built-in bookcases is the ideal place to relax with a cup of coffee and good book. *The elegant great room features coffered ceiling moldings, an oversized wood burning fireplace and a beautiful, curved wall of windows. *The master bedroom features cherry hardwood flooring, gas log fireplace and sitting area. *The terrace level is designed for entertaining. An open floor plan allows the guest to enjoy the billiard room, custom bar area, and theater room. The bar is equipped with two dishwashers, beverage cooler, pull out beverage drawer, ice maker & sink. *OrkinTherm insulation provides pest mgmt, Ring camera security, & Nest thermostats. The lighting, security cameras, and sound system can all be accessed through your phone using SMART systems. *The backyard features a kitchen with wood-burning fireplace, area for large TV, outdoor speakers. Inground, heated, Pebbletec pool with lighting, jacuzzi and waterfall. Firepit area. Playground terrace. Fenced yard. *Ideally located with easy access to downtown Roswell, historic Marietta, or downtown Atlanta. Some of the best restaurants and shopping (not to mention interstate highway access) within minutes of your home. Cul-de-sac lot with wooded privacy.

