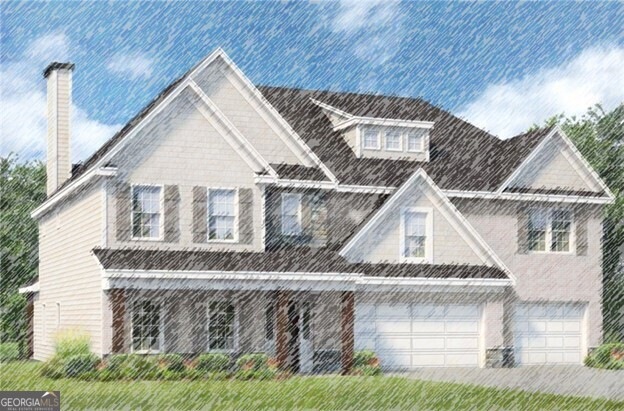
4105 Holstein Hill Unit 164 Columbus, GA 31904
Estimated payment $3,561/month
Highlights
- Home Theater
- New Construction
- Outdoor Fireplace
- Northside High School Rated A-
- Vaulted Ceiling
- Wood Flooring
About This Home
A Hughston Community. Welcome to our Maple B Floorplan. Sought after Floorplan with 3696 SF of Well-Designed Living Space. Formal Dining Room, Spacious Great Room, Huge Kitchen, Breakfast Area, Media Room, 5 Bedrooms, 4 Baths, 3 Car Garage and Our Signature Gameday Patio perfect for Outdoor Entertaining. ***Ask about or Included Home Automation*** Plenty of Space for Everyone! Impressive Entry Foyer, Formal Dining Room Boasts Tons of Trim Detail, Generously sized Great Room w/ Gas Fireplace, Stunning Kitchen with Stylish Cabinetry, Granite Countertops, Tiled Backsplash & Stainless Appliances to include a Gas Range. Walk in Pantry for additional Storage. Huge Kitchen Island creating an ideal workspace overlooking Breakfast Area & Great Room. Owner's Entry Boasts Our Signature Drop Zone, the Perfect Catch All. 5th Bedroom & Full Bath located on Main Level for Guests. Upstairs Leads to a Versatile Media Room, perfect for 2nd Living Space. Oversized Owner's Suite w/ Specialty Ceilings creates a private cozy getaway. Owner's Bath with Garden Tub, Tiled Shower, Tons of Vanity Space & Large Walk in Closet. Additional Bedrooms are Spacious with Ample Closet Space, & Private access to Baths. Enjoy Hardwood Flooring throughout Living Spaces on Main Level & Tons of Hughston Homes Included Features. Our Signature Gameday Patio with Wood Burning Fireplace is an Ideal Space for Fall Outdoor Entertaining!
Home Details
Home Type
- Single Family
Year Built
- Built in 2025 | New Construction
Lot Details
- 0.52 Acre Lot
HOA Fees
- $25 Monthly HOA Fees
Home Design
- Brick Exterior Construction
- Slab Foundation
- Composition Roof
- Concrete Siding
- Stone Siding
- Stone
Interior Spaces
- 3,696 Sq Ft Home
- 2-Story Property
- Tray Ceiling
- Vaulted Ceiling
- Ceiling Fan
- 2 Fireplaces
- Factory Built Fireplace
- Gas Log Fireplace
- Double Pane Windows
- Entrance Foyer
- Great Room
- Formal Dining Room
- Home Theater
- Pull Down Stairs to Attic
- Laundry Room
Kitchen
- Breakfast Area or Nook
- Breakfast Bar
- Walk-In Pantry
- Oven or Range
- Microwave
- Dishwasher
- Stainless Steel Appliances
- Kitchen Island
- Solid Surface Countertops
- Disposal
Flooring
- Wood
- Carpet
- Tile
Bedrooms and Bathrooms
- Walk-In Closet
- Soaking Tub
- Bathtub Includes Tile Surround
- Separate Shower
Home Security
- Home Security System
- Carbon Monoxide Detectors
- Fire and Smoke Detector
Parking
- 3 Car Garage
- Garage Door Opener
Eco-Friendly Details
- Energy-Efficient Windows
- Energy-Efficient Insulation
- Energy-Efficient Thermostat
Outdoor Features
- Patio
- Outdoor Fireplace
- Porch
Schools
- North Columbus Ele Elementary School
- Veterans Memorial Middle School
- Northside High School
Utilities
- Central Heating and Cooling System
- Heat Pump System
- Underground Utilities
- Tankless Water Heater
- Gas Water Heater
Community Details
- $300 Initiation Fee
- Association fees include ground maintenance
- Heiferhorn Farms Subdivision
Listing and Financial Details
- Tax Lot 164
Map
Home Values in the Area
Average Home Value in this Area
Property History
| Date | Event | Price | Change | Sq Ft Price |
|---|---|---|---|---|
| 03/12/2025 03/12/25 | Pending | -- | -- | -- |
| 03/12/2025 03/12/25 | For Sale | $539,900 | -- | $146 / Sq Ft |
Similar Homes in Columbus, GA
Source: Georgia MLS
MLS Number: 10476876
- 9600 Galloway Ln Unit 146
- 9600 Galloway Ln
- 9571 Galloway Ln
- 9571 Galloway Ln Unit 151
- 4060 Holstein Hill Unit 104
- 4060 Holstein Hill
- 4105 Holstein Hill Unit 164
- 4105 Holstein Hill
- 4094 Holstein Hill Unit 112
- 4094 Holstein Hill
- 4086 Holstein Hill
- 4086 Holstein Hill Unit 110
- 4102 Holstein Hill
- 4102 Holstein Hill Unit 114
- 4106 Holstein Hill Unit 115
- 4106 Holstein Hill
- 4110 Holstein Hill Unit 116
- 4110 Holstein Hill
- 2013 Hereford Ln
- 9122 Kadie Ct Unit 155
