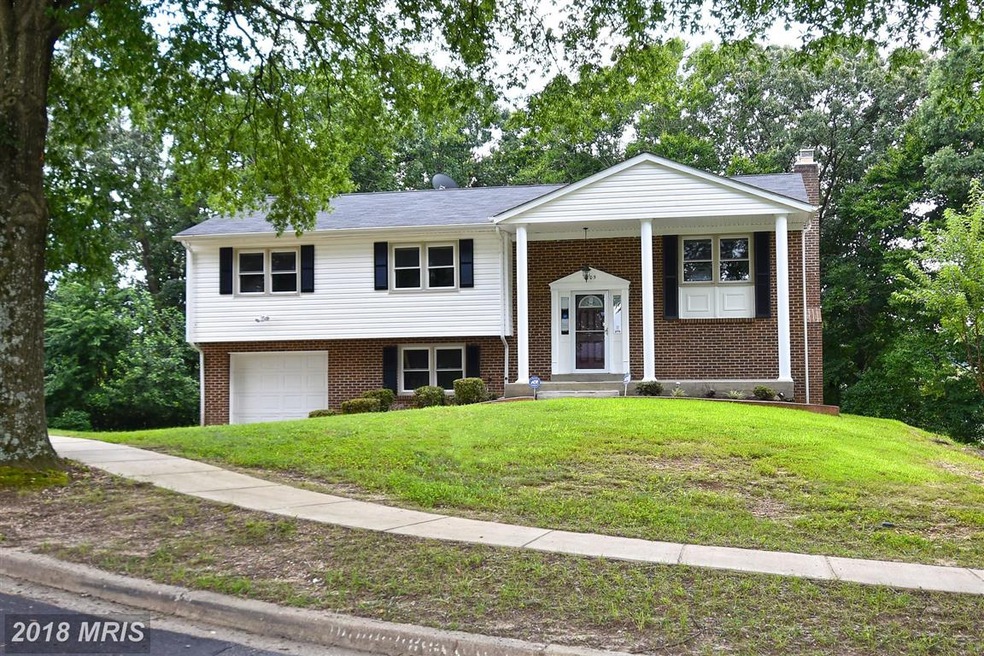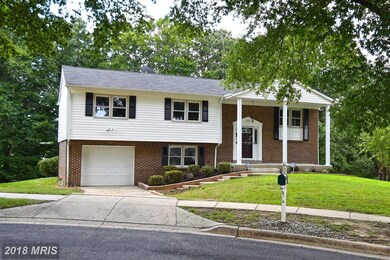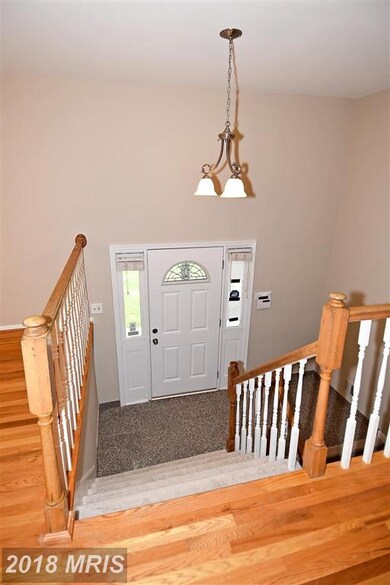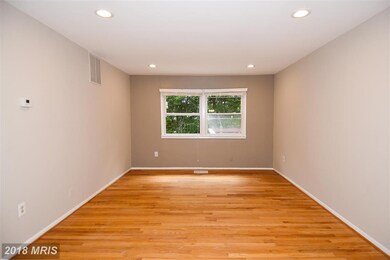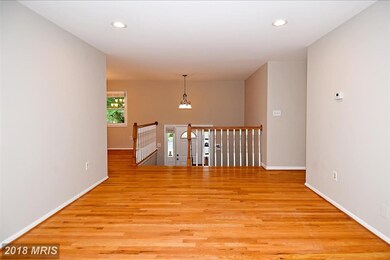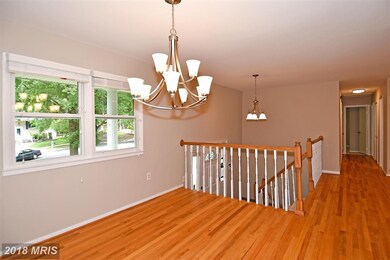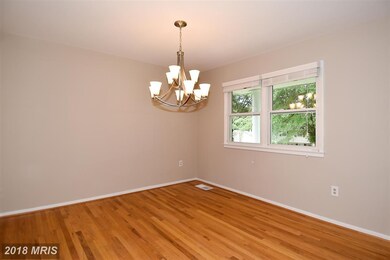
4105 Maidstone Place Fort Washington, MD 20744
Highlights
- Wood Flooring
- No HOA
- 1 Car Attached Garage
- 1 Fireplace
- Upgraded Countertops
- Kitchen Island
About This Home
As of July 2025Move-In Ready 4 Bedroom / 3 Bath Single Family Home in Ashford Plat 1! Floor Plan Features: Separate Living / Dining Rooms, Updated Kitchen, Master BR w/ En-Suite BA and Fully Finished Walk-Out Lower Level. Upgrades Include: Fresh Paint, New Flooring, SS Appliances, Granite, Recessed Lights, New Ceiling Fans, Upgraded Bathrooms & More! 1 Car Garage. Fantastic Location Near Major Commuter Routes!
Home Details
Home Type
- Single Family
Est. Annual Taxes
- $4,067
Year Built
- Built in 1977
Lot Details
- 0.27 Acre Lot
- Property is in very good condition
- Property is zoned R80
Parking
- 1 Car Attached Garage
- Front Facing Garage
Home Design
- Split Foyer
- Brick Exterior Construction
Interior Spaces
- Property has 2 Levels
- Ceiling Fan
- 1 Fireplace
- Window Treatments
- Dining Area
- Wood Flooring
- Washer and Dryer Hookup
Kitchen
- Electric Oven or Range
- Microwave
- Dishwasher
- Kitchen Island
- Upgraded Countertops
- Disposal
Bedrooms and Bathrooms
- 4 Bedrooms | 3 Main Level Bedrooms
- En-Suite Bathroom
- 3 Full Bathrooms
Finished Basement
- Walk-Out Basement
- Connecting Stairway
- Rear Basement Entry
- Basement Windows
Utilities
- Forced Air Heating and Cooling System
- Electric Water Heater
Community Details
- No Home Owners Association
- Ashford Plat 1 Subdivision
Listing and Financial Details
- Tax Lot 16
- Assessor Parcel Number 17121258003
Ownership History
Purchase Details
Home Financials for this Owner
Home Financials are based on the most recent Mortgage that was taken out on this home.Purchase Details
Home Financials for this Owner
Home Financials are based on the most recent Mortgage that was taken out on this home.Purchase Details
Purchase Details
Purchase Details
Home Financials for this Owner
Home Financials are based on the most recent Mortgage that was taken out on this home.Purchase Details
Home Financials for this Owner
Home Financials are based on the most recent Mortgage that was taken out on this home.Purchase Details
Purchase Details
Home Financials for this Owner
Home Financials are based on the most recent Mortgage that was taken out on this home.Similar Homes in Fort Washington, MD
Home Values in the Area
Average Home Value in this Area
Purchase History
| Date | Type | Sale Price | Title Company |
|---|---|---|---|
| Special Warranty Deed | $339,900 | Jdm Title Llc | |
| Special Warranty Deed | -- | None Available | |
| Special Warranty Deed | $179,308 | Bay National Title Co | |
| Deed In Lieu Of Foreclosure | $370,847 | None Available | |
| Deed | $359,000 | -- | |
| Deed | $359,000 | -- | |
| Deed | -- | -- | |
| Deed | $117,000 | -- | |
| Deed | $66,041 | -- |
Mortgage History
| Date | Status | Loan Amount | Loan Type |
|---|---|---|---|
| Open | $329,703 | New Conventional | |
| Previous Owner | $228,900 | New Conventional | |
| Previous Owner | $370,847 | VA | |
| Previous Owner | $370,847 | VA | |
| Previous Owner | $271,000 | Stand Alone Refi Refinance Of Original Loan | |
| Previous Owner | $51,041 | No Value Available | |
| Previous Owner | $112,000 | No Value Available |
Property History
| Date | Event | Price | Change | Sq Ft Price |
|---|---|---|---|---|
| 07/08/2025 07/08/25 | Sold | $460,000 | 0.0% | $191 / Sq Ft |
| 06/06/2025 06/06/25 | Pending | -- | -- | -- |
| 06/06/2025 06/06/25 | Price Changed | $460,000 | +2.2% | $191 / Sq Ft |
| 06/04/2025 06/04/25 | Price Changed | $450,000 | -2.2% | $187 / Sq Ft |
| 05/21/2025 05/21/25 | For Sale | $460,000 | 0.0% | $191 / Sq Ft |
| 05/12/2025 05/12/25 | Pending | -- | -- | -- |
| 05/09/2025 05/09/25 | For Sale | $460,000 | 0.0% | $191 / Sq Ft |
| 05/09/2025 05/09/25 | Price Changed | $460,000 | -2.1% | $191 / Sq Ft |
| 04/23/2025 04/23/25 | Pending | -- | -- | -- |
| 04/09/2025 04/09/25 | For Sale | $470,000 | 0.0% | $195 / Sq Ft |
| 03/31/2025 03/31/25 | Off Market | $470,000 | -- | -- |
| 03/20/2025 03/20/25 | Price Changed | $470,000 | -4.1% | $195 / Sq Ft |
| 02/25/2025 02/25/25 | For Sale | $490,000 | 0.0% | $203 / Sq Ft |
| 02/24/2025 02/24/25 | Price Changed | $490,000 | +44.2% | $203 / Sq Ft |
| 09/20/2018 09/20/18 | Sold | $339,900 | 0.0% | $166 / Sq Ft |
| 08/25/2018 08/25/18 | For Sale | $339,900 | 0.0% | $166 / Sq Ft |
| 08/24/2018 08/24/18 | Pending | -- | -- | -- |
| 08/09/2018 08/09/18 | For Sale | $339,900 | -- | $166 / Sq Ft |
Tax History Compared to Growth
Tax History
| Year | Tax Paid | Tax Assessment Tax Assessment Total Assessment is a certain percentage of the fair market value that is determined by local assessors to be the total taxable value of land and additions on the property. | Land | Improvement |
|---|---|---|---|---|
| 2024 | $5,347 | $333,000 | $76,500 | $256,500 |
| 2023 | $5,324 | $331,533 | $0 | $0 |
| 2022 | $5,303 | $330,067 | $0 | $0 |
| 2021 | $5,281 | $328,600 | $75,700 | $252,900 |
| 2020 | $4,987 | $308,833 | $0 | $0 |
| 2019 | $4,139 | $289,067 | $0 | $0 |
| 2018 | $4,400 | $269,300 | $75,700 | $193,600 |
| 2017 | $3,500 | $246,900 | $0 | $0 |
| 2016 | -- | $224,500 | $0 | $0 |
| 2015 | $4,172 | $202,100 | $0 | $0 |
| 2014 | $4,172 | $202,100 | $0 | $0 |
Agents Affiliated with this Home
-
elvise atem
e
Seller's Agent in 2025
elvise atem
Keller Williams Preferred Properties
(301) 256-1578
1 in this area
3 Total Sales
-
Mark Ellington

Buyer's Agent in 2025
Mark Ellington
Keller Williams Capital Properties
(202) 262-7968
1 in this area
66 Total Sales
-
Daan De Raedt

Seller's Agent in 2018
Daan De Raedt
Property Collective
(703) 581-7372
638 Total Sales
-
Austin Anders

Buyer's Agent in 2018
Austin Anders
District Pro Realty
(301) 366-1826
1 in this area
63 Total Sales
Map
Source: Bright MLS
MLS Number: 1002180924
APN: 12-1258003
- 6704 Middlefield Rd
- 6707 Middlefield Rd
- 4208 Brinkley Rd
- 6411 Gifford Ln
- 0 Cherryfield Rd
- 6802 Temple Hill Rd
- 3701 Copperville Way
- 7102 Polly Ct
- 4503 Poppe Place
- 7013 Noah Dr
- 4505 Simmons Ln
- 6404 Summerhill Rd
- 4713 Cedell Place
- 4604 Brava Ct
- 6810 Ashleys Crossing Ct
- 6113 Summerhill Rd
- 3413 Cpt Wendell Pruitt Way
- 3414 Cpt Wendell Pruitt Way
- 4502 Henderson Rd
- 6304 Shopton Place
