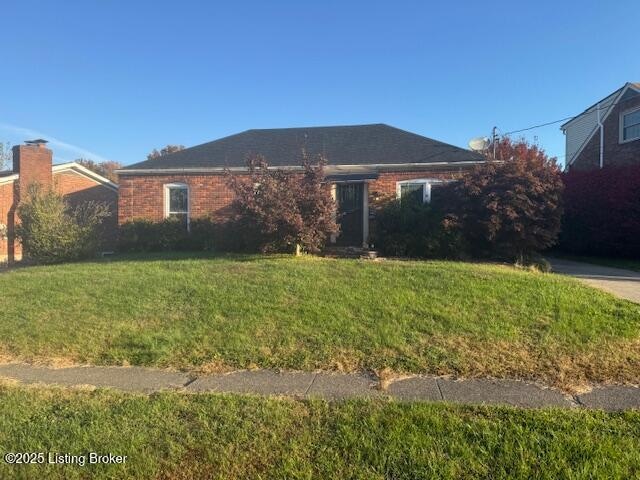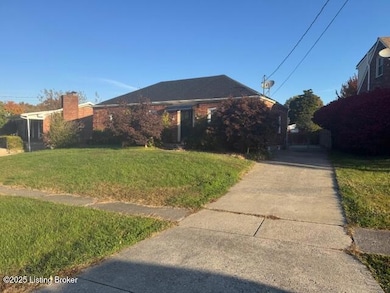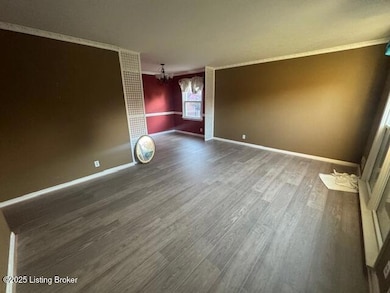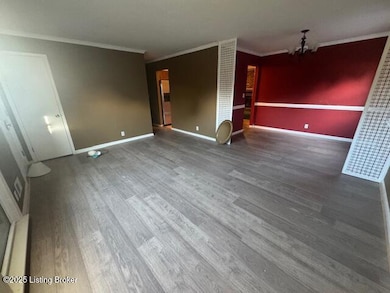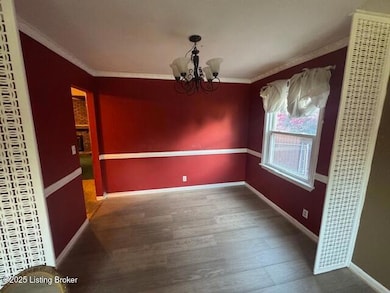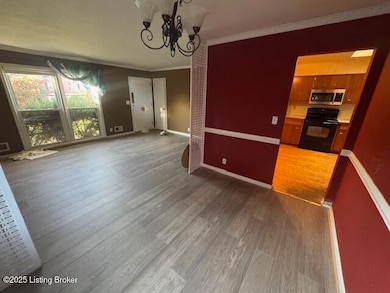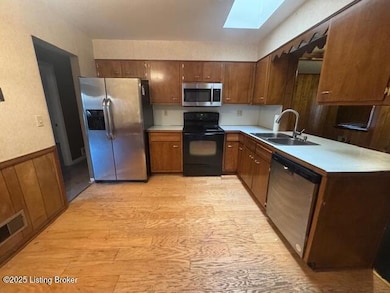4105 Manner Gate Dr Louisville, KY 40220
Klondike NeighborhoodEstimated payment $1,607/month
Highlights
- 1 Fireplace
- Forced Air Heating and Cooling System
- Partially Fenced Property
- Patio
About This Home
Welcome home to the highly sought-after Breckenridge Estate! This spacious 3-bedroom, 2-bathroom gem is ready for its next chapter.
The first floor flows effortlessly, featuring an inviting Living Room and a formal Dining Room perfect for entertaining. The adjacent kitchen is ready for your culinary touches. At the heart of the home, the comfortable Family Room boasts a cozy Fireplace, making it the ideal spot for relaxation and making memories on chilly evenings.
Outside you'll find your private oasis! The Patio is an entertainer's dream, perfect for summer barbecues or a peaceful morning coffee. The fenced backyard provides ample storage with two convenient sheds.
Need even more space? The large, unfinished basement is a blank canvas, offering limitless potential for a home gym, media room, or extra living suitedesign your dream space!
Don't miss the opportunity to live in this fantastic community. Call today to schedule your private showing!
Home Details
Home Type
- Single Family
Est. Annual Taxes
- $2,849
Year Built
- Built in 1968
Lot Details
- Partially Fenced Property
- Wood Fence
- Chain Link Fence
Parking
- Driveway
Home Design
- Poured Concrete
- Shingle Roof
Interior Spaces
- 1,400 Sq Ft Home
- 1-Story Property
- 1 Fireplace
- Basement
Bedrooms and Bathrooms
- 3 Bedrooms
- 2 Full Bathrooms
Outdoor Features
- Patio
Utilities
- Forced Air Heating and Cooling System
- Heating System Uses Natural Gas
Community Details
- Property has a Home Owners Association
- Breckenridge Estates Subdivision
Listing and Financial Details
- Legal Lot and Block 56 / 1839
- Assessor Parcel Number 1839-0056-0000
Map
Home Values in the Area
Average Home Value in this Area
Tax History
| Year | Tax Paid | Tax Assessment Tax Assessment Total Assessment is a certain percentage of the fair market value that is determined by local assessors to be the total taxable value of land and additions on the property. | Land | Improvement |
|---|---|---|---|---|
| 2024 | $2,849 | $250,980 | $46,800 | $204,180 |
| 2023 | $2,240 | $191,790 | $35,100 | $156,690 |
| 2022 | $2,209 | $191,790 | $35,100 | $156,690 |
| 2021 | $2,374 | $191,790 | $35,100 | $156,690 |
| 2020 | $1,903 | $164,450 | $32,000 | $132,450 |
| 2019 | $1,865 | $164,450 | $32,000 | $132,450 |
| 2018 | $1,843 | $164,450 | $32,000 | $132,450 |
| 2017 | $1,726 | $164,450 | $32,000 | $132,450 |
| 2013 | $1,610 | $161,000 | $30,000 | $131,000 |
Property History
| Date | Event | Price | List to Sale | Price per Sq Ft |
|---|---|---|---|---|
| 11/12/2025 11/12/25 | For Sale | $260,000 | -- | $186 / Sq Ft |
Purchase History
| Date | Type | Sale Price | Title Company |
|---|---|---|---|
| Warranty Deed | $161,000 | Mattingly Ford Title | |
| Deed | $150,000 | None Available |
Mortgage History
| Date | Status | Loan Amount | Loan Type |
|---|---|---|---|
| Open | $148,046 | FHA | |
| Previous Owner | $150,000 | Purchase Money Mortgage |
Source: Metro Search, Inc.
MLS Number: 1703215
APN: 183900560000
- 4111 Manner Gate Dr
- 3026 Kaye Lawn Dr
- 3018 Kaye Lawn Dr Louisville Dr
- 3111 Roypom Dr
- 3030 Nepperhan Rd
- 7500 Zephyr Ct
- 3023 Leman Dr
- 4309 Hunsinger Ln
- 4420 Woodgate Ln
- 3015 Arjay Ln
- 2809 Lexham Rd
- 3102 Arjay Ln
- 4413 Monarchos Dr Unit 39
- 7400 6 Mile Ln
- 3400 Lesway Ct
- 4106 Wallingford Ln
- 7507 Six Mile Ln
- 2909 Wallingford Ct
- 2903 Dale Ann Dr
- 2522 Wyeth Ct
- 3424 Breckenridge Ln
- 3010 Arjay Ln
- 3700 Valdosta Ave
- 6408 Six Mile Ln
- 7204 Churchill Park Dr
- 3804 Breckenridge Ln
- 8010 Summerfield Cir
- 3400 Tevis Dr
- 3712 Klondike Ln
- 2600 Whitehall Terrace
- 3206 Abshire Ln
- 3280 Silver Springs Dr
- 3432 Allison Way
- 7319 Orchard Lake Blvd
- 2907 Noe Ct Unit 1
- 3311 Dogwood Dr
- 3324 Rainview Cir
- 8105 Thornwood Rd
- 4204 Breckenridge Ln
- 2926 Yorkshire Blvd
