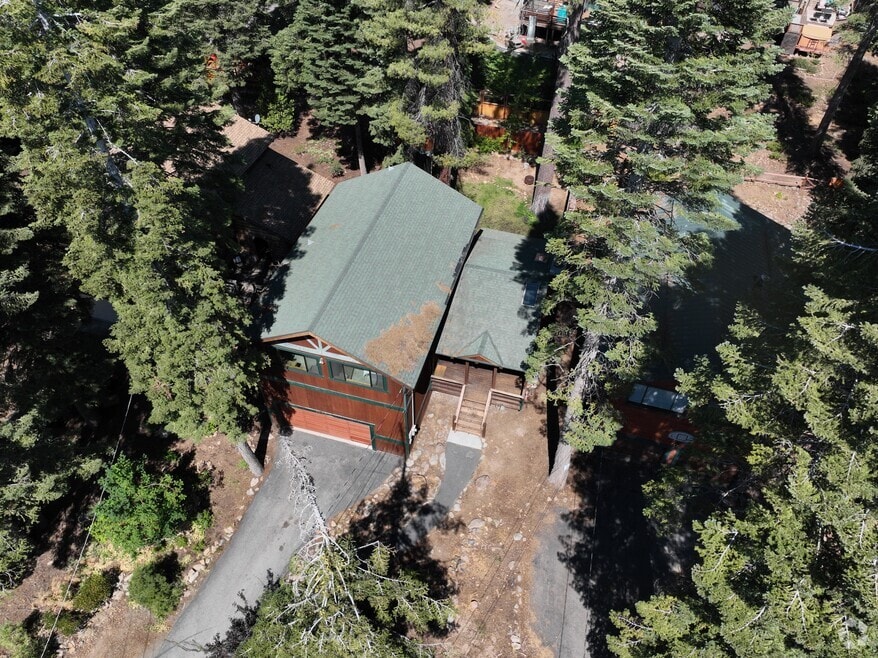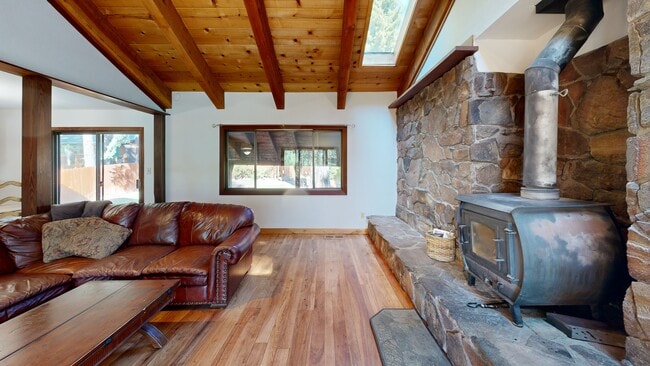
4105 N Lake Blvd Carnelian Bay, CA 96140
South Truckee NeighborhoodEstimated payment $6,684/month
Highlights
- Community Beach Access
- Wood Burning Stove
- Mountain Architecture
- North Tahoe School Rated A
- Wood Flooring
- Breakfast Area or Nook
About This Home
Step in and enjoy this 3-bedroom, 2.5-bath home in the sought-after area close to Tahoe City and Carnelian Bay restaurants and amenities. Across from a great public beach with potential access to HOA pier and buoy field, this home has some great lake views from the primary bedroom upstairs and peeks of the lake from the breakfast nook, front porch and living area downstairs. This inviting property features hardwood floors, an open-concept living area, and excellent natural light. Enjoy year-round outdoor living with a covered front porch and a covered back patio—perfect for winter BBQs. The fenced backyard includes a charming tree house and plenty of space for relaxation or play. Additional highlights include an attached 2-car garage, great storage throughout, and close proximity to trails, dining, and North Lake Tahoe amenities. A fantastic opportunity for a full-time home or vacation retreat with unbeatable lake access.
Home Details
Home Type
- Single Family
Est. Annual Taxes
- $4,692
Year Built
- Built in 1978
Parking
- 2 Car Attached Garage
Home Design
- Mountain Architecture
- Block Foundation
- Composition Roof
Interior Spaces
- 2,133 Sq Ft Home
- 2-Story Property
- Furniture Can Be Negotiated
- Wood Burning Stove
Kitchen
- Breakfast Area or Nook
- Oven
- Range
- Microwave
- Dishwasher
- Disposal
Flooring
- Wood
- Carpet
- Vinyl
Bedrooms and Bathrooms
- 3 Bedrooms
Laundry
- Laundry in Hall
- Dryer
- Washer
Utilities
- Baseboard Heating
- Heating System Uses Natural Gas
- Utility District
Additional Features
- Multiple Outdoor Decks
- Level Lot
Community Details
Overview
- Optional Additional Fees
- North Laketahoe Community
Recreation
- Community Beach Access
3D Interior and Exterior Tours
Floorplans
Map
Home Values in the Area
Average Home Value in this Area
Tax History
| Year | Tax Paid | Tax Assessment Tax Assessment Total Assessment is a certain percentage of the fair market value that is determined by local assessors to be the total taxable value of land and additions on the property. | Land | Improvement |
|---|---|---|---|---|
| 2025 | $4,692 | $353,479 | $115,258 | $238,221 |
| 2023 | $4,692 | $339,755 | $110,784 | $228,971 |
| 2022 | $4,444 | $333,094 | $108,612 | $224,482 |
| 2021 | $4,290 | $326,564 | $106,483 | $220,081 |
| 2020 | $4,284 | $323,217 | $105,392 | $217,825 |
| 2019 | $4,314 | $316,880 | $103,326 | $213,554 |
| 2018 | $3,893 | $310,667 | $101,300 | $209,367 |
| 2017 | $3,818 | $304,576 | $99,314 | $205,262 |
| 2016 | $3,770 | $298,605 | $97,367 | $201,238 |
| 2015 | $3,695 | $294,121 | $95,905 | $198,216 |
| 2014 | $3,591 | $288,361 | $94,027 | $194,334 |
Property History
| Date | Event | Price | List to Sale | Price per Sq Ft |
|---|---|---|---|---|
| 07/22/2025 07/22/25 | Price Changed | $1,200,000 | -5.9% | $563 / Sq Ft |
| 05/11/2025 05/11/25 | For Sale | $1,275,000 | -- | $598 / Sq Ft |
Purchase History
| Date | Type | Sale Price | Title Company |
|---|---|---|---|
| Interfamily Deed Transfer | -- | None Available | |
| Interfamily Deed Transfer | -- | None Available | |
| Interfamily Deed Transfer | -- | First American Title Company | |
| Grant Deed | -- | First American Title Company | |
| Interfamily Deed Transfer | $117,000 | First American Title | |
| Grant Deed | $230,000 | Commonwealth Land Title Co | |
| Interfamily Deed Transfer | -- | Commonwealth Land Title |
Mortgage History
| Date | Status | Loan Amount | Loan Type |
|---|---|---|---|
| Open | $255,000 | New Conventional | |
| Previous Owner | $232,100 | Purchase Money Mortgage | |
| Previous Owner | $172,500 | Purchase Money Mortgage |
About the Listing Agent

Wendy Poore is a real estate agent in both states that cradle Lake Tahoe. Wendy graduated from the University of Nevada Reno with an emphasis in Advertising, a degree and skill that she uses daily when marketing real estate listings. After graduating, Wendy lived in the German Alps, and then settled in Tahoe City in 1996 where she continues to live. Having lived in Tahoe for so long, Wendy has gained extensive knowledge of the different, unique neighborhoods and all they have to offer. She has
Wendy's Other Listings
Source: Tahoe Sierra Board of REALTORS®
MLS Number: 20250857
APN: 092-154-040
- 4115 N Lake Blvd
- 4121 N Lake Blvd
- 610 High St
- 4269 Jeffrey Way
- 4282 Old Mountain Rd
- 3830 Dinah Rd
- 4135 Nightingale Rd
- 4325 Jeffrey Way
- 3830 Forest Rd
- 3705 La Crosse Dr
- 3600 Dinah Rd
- 842 Beverly Dr
- 265 Old County Rd
- 4530 Muletail Dr
- 4540 Muletail Dr
- 300 N Ridge Rd
- 3600 N North Lake Blvd Unit 82
- 178 Marlette Dr
- 190 Observation Dr
- 154 Skyland Way
- 1877 N Lake Blvd Unit 21
- 451 Brassie Ave
- 715 W Lake Blvd Unit The TREE HOUSE
- 300 Palisades Cir
- 224 Shoshone Way
- 475 Lakeshore Blvd Unit 10
- 604 Ej Brickell
- 940 Olympic Valley Rd
- 1 Red Wolf Lodge
- 807 Tahoe Blvd Unit 1
- 807 Alder Ave Unit 38
- 801 Northwood Blvd Unit 2
- 807 Jeffrey Ct
- 120 Country Club Dr Unit 2
- 908 Harold Dr Unit 23
- 120 Country Club Dr Unit 7
- 932 Harold Dr Unit ID1250766P
- 10283 White Fir Rd Unit ID1251993P
- 445 Country Club Dr
- 1074 War Bonnet Way Unit 1





