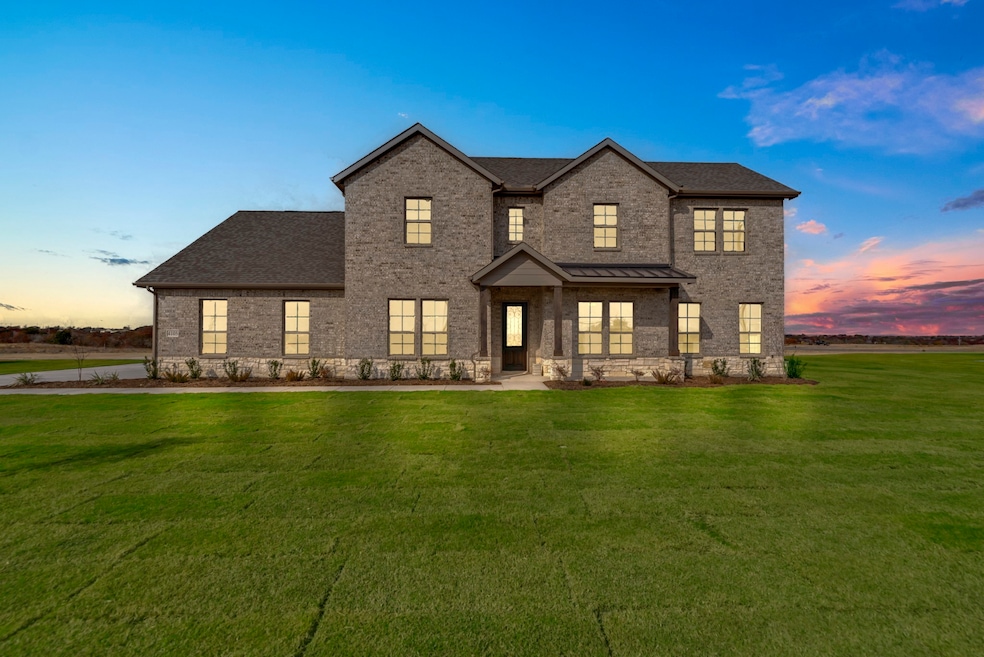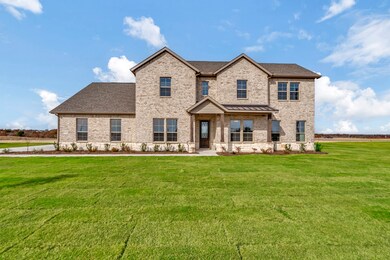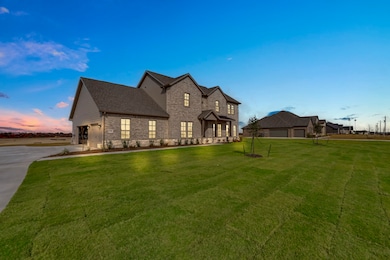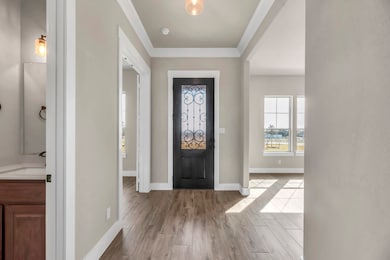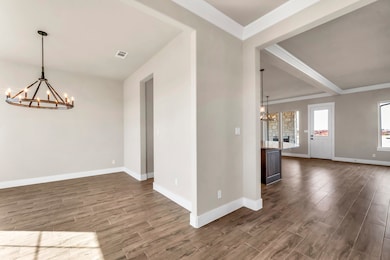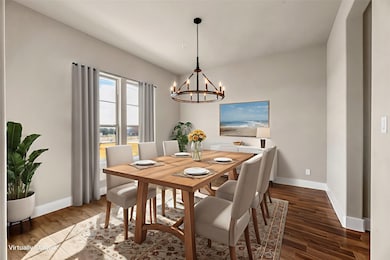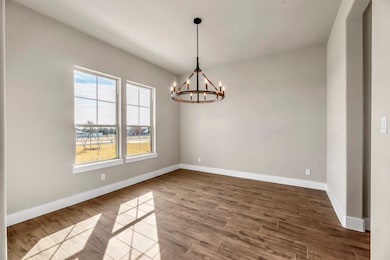
4105 Old Springtown Rd Weatherford, TX 76085
Estimated payment $3,923/month
Highlights
- New Construction
- Traditional Architecture
- Covered patio or porch
- Open Floorplan
- Granite Countertops
- 3 Car Attached Garage
About This Home
Nestled on a sprawling one-acre lot, this elegant residence boasts over 3000 sqft of luxurious living space. With panoramic hilltop views, this home offers a serene escape from the bustling world. Entertain guests in the spacious dining room or unwind in the game room. The three-car garage provides ample space for vehicles and storage. Featuring four bedrooms and four bathrooms, including a lavish master suite, this home provides comfort and style at every turn.
Listing Agent
NTex Realty, LP Brokerage Phone: 817-731-7595 License #0602655 Listed on: 05/10/2024
Home Details
Home Type
- Single Family
Year Built
- Built in 2024 | New Construction
HOA Fees
- $33 Monthly HOA Fees
Parking
- 3 Car Attached Garage
- Side Facing Garage
- Garage Door Opener
- Driveway
Home Design
- Traditional Architecture
- Brick Exterior Construction
- Slab Foundation
- Composition Roof
Interior Spaces
- 3,314 Sq Ft Home
- 2-Story Property
- Open Floorplan
- Wood Burning Fireplace
- Stone Fireplace
- Washer and Electric Dryer Hookup
Kitchen
- Eat-In Kitchen
- Electric Oven
- Electric Cooktop
- Dishwasher
- Kitchen Island
- Granite Countertops
- Disposal
Flooring
- Carpet
- Ceramic Tile
Bedrooms and Bathrooms
- 4 Bedrooms
- Walk-In Closet
Home Security
- Home Security System
- Fire and Smoke Detector
Schools
- Crockett Elementary School
- Weatherford High School
Utilities
- Central Heating and Cooling System
- Heat Pump System
- Underground Utilities
- Overhead Utilities
- Cable TV Available
Additional Features
- ENERGY STAR Qualified Equipment for Heating
- Covered patio or porch
- 1 Acre Lot
Community Details
- Association fees include management
- Prestige Star Management Association
- Eagle Ridge Estates Subdivision
Listing and Financial Details
- Legal Lot and Block 7 / 1
- Assessor Parcel Number 4105
Map
Home Values in the Area
Average Home Value in this Area
Property History
| Date | Event | Price | Change | Sq Ft Price |
|---|---|---|---|---|
| 07/18/2025 07/18/25 | Price Changed | $594,900 | -0.8% | $180 / Sq Ft |
| 06/27/2025 06/27/25 | Price Changed | $599,900 | -3.2% | $181 / Sq Ft |
| 06/10/2025 06/10/25 | Price Changed | $619,900 | -1.6% | $187 / Sq Ft |
| 05/13/2025 05/13/25 | Price Changed | $629,900 | -1.5% | $190 / Sq Ft |
| 04/10/2025 04/10/25 | Price Changed | $639,525 | -0.1% | $193 / Sq Ft |
| 04/01/2025 04/01/25 | Price Changed | $639,900 | -4.1% | $193 / Sq Ft |
| 07/01/2024 07/01/24 | Price Changed | $667,175 | -2.9% | $201 / Sq Ft |
| 05/10/2024 05/10/24 | For Sale | $687,175 | -- | $207 / Sq Ft |
Similar Homes in Weatherford, TX
Source: North Texas Real Estate Information Systems (NTREIS)
MLS Number: 20614259
- 4117 Old Springtown Rd
- 4133 Old Springtown Rd
- 4169 Old Springtown Rd
- 4011 Old Springtown Rd
- 4199 Old Springtown Rd
- 4201 Old Springtown Rd
- 4205 Old Springtown Rd
- 4221 Old Springtown Rd
- 4245 Old Springtown Rd
- 3921 Old Springtown Rd
- 3944 Old Springtown Rd
- 3930 Old Springtown Rd
- 3907 N Fm 51
- 4285 N Fm 51
- 3915 N Fm 51
- 901 Green Branch Rd
- 3903 N Fm 51
- 737 Green Branch Rd
- 401 Old Agnes Rd
- TBD Wells Ln
- 2612 N Fm 51
- 1353 Friendship Rd
- 105 Granada Dr
- 461 Glen Lake Dr
- 122 Lindas Creek Ln
- 1829 N Main St
- 1648 Sandle Wood Dr
- 119 Collett Ct
- 109 Jolin Ln
- 104 Jolin
- 300 Garden Ln
- 1318 Johnson Bend Rd Unit 1
- 2129 Holly Oaks Ln Unit 266
- 2129 Holly Oaks Ln Unit 225
- 2129 Holly Oaks Ln Unit 234
- 2129 Holly Oaks Ln Unit 267
- 2129 Holly Oaks Ln Unit 291
- 2129 Holly Oaks Ln Unit 244
- 2129 Holly Oaks Ln Unit 161
- 2129 Holly Oaks Ln Unit 261
