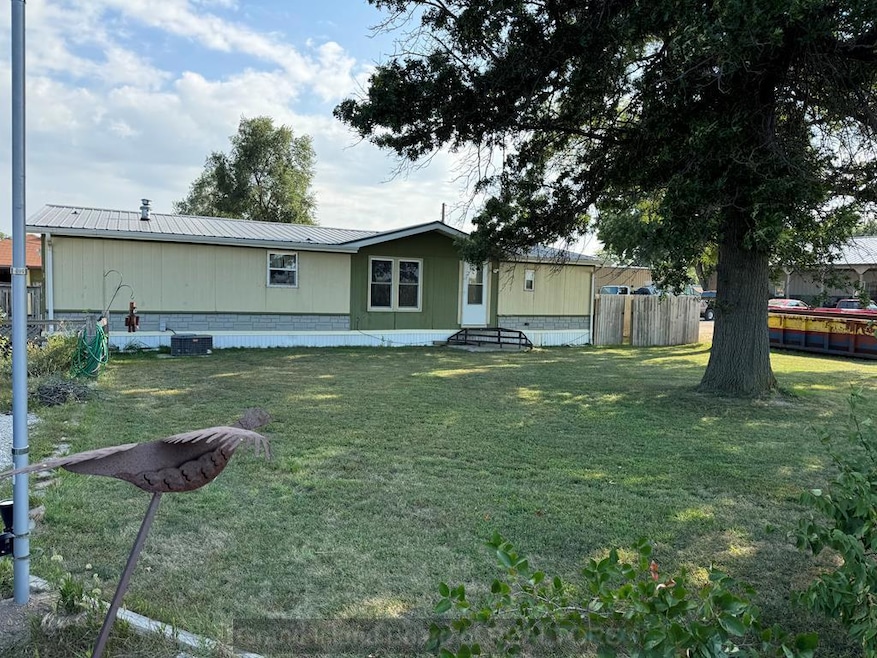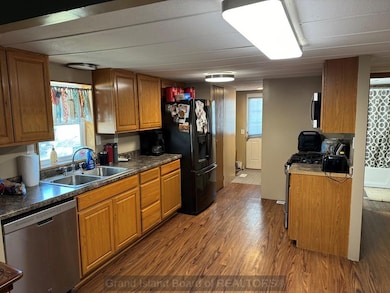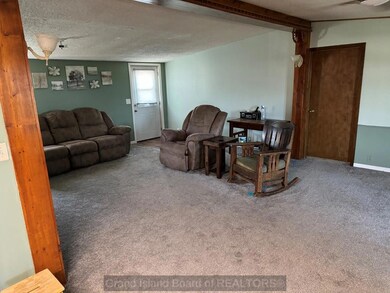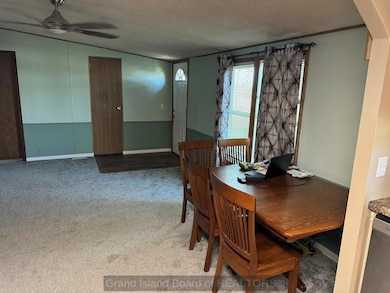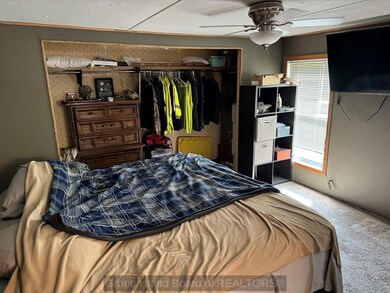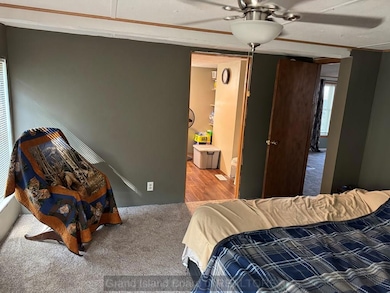4105 W Airport Rd Grand Island, NE 68803
Estimated payment $1,097/month
Highlights
- Ranch Style House
- Walk-In Closet
- Shed
- 2 Car Detached Garage
- Home Security System
- Landscaped
About This Home
This 3 bedroom, 2 bath, 2 car garage home is just what you have been looking for in affordable housing. It sits on .7 acre so there is plenty of room to expand as needed. The home has so much to offernew well was upgraded from 115 to 220 in 2021, the electrical panel was updated to 200 amp, half of the home had been replaced with drywall, newer water heater, newer kitchen cabinets and appliances, updated bathrooms and laundry. It even has a 220-240 camper plug outside and will have new paint on the exterior. Call today for a showing.
Last Listed By
Coldwell Banker Action Holdings Brokerage Phone: 3083843777 License #20140711 Listed on: 05/27/2025

Property Details
Home Type
- Manufactured Home
Est. Annual Taxes
- $696
Year Built
- Built in 1986
Lot Details
- 0.7 Acre Lot
- Lot Dimensions are 100' x 306'
- Landscaped
Parking
- 2 Car Detached Garage
Home Design
- Ranch Style House
- Metal Roof
- Modular or Manufactured Materials
Interior Spaces
- 1,456 Sq Ft Home
- Blinds
- Drapes & Rods
- Combination Dining and Living Room
- Laundry on main level
Kitchen
- Gas Range
- Microwave
- Dishwasher
Flooring
- Carpet
- Vinyl
Bedrooms and Bathrooms
- 3 Main Level Bedrooms
- Walk-In Closet
Home Security
- Home Security System
- Carbon Monoxide Detectors
- Fire and Smoke Detector
Outdoor Features
- Shed
Schools
- 1 R Elementary School
- 1-R Middle School
- Northwest High School
Utilities
- Forced Air Heating and Cooling System
- Vented Exhaust Fan
- Natural Gas Connected
- Well
- Electric Water Heater
- Septic Tank
Listing and Financial Details
- Assessor Parcel Number 400203936
Community Details
Overview
- Ed Ross Subdivision
Building Details
- Electric Expense $120
- Fuel Expense $47
Map
Home Values in the Area
Average Home Value in this Area
Tax History
| Year | Tax Paid | Tax Assessment Tax Assessment Total Assessment is a certain percentage of the fair market value that is determined by local assessors to be the total taxable value of land and additions on the property. | Land | Improvement |
|---|---|---|---|---|
| 2024 | $911 | $94,012 | $46,945 | $47,067 |
| 2023 | $911 | $86,677 | $46,945 | $39,732 |
| 2022 | $709 | $57,232 | $17,500 | $39,732 |
| 2021 | $981 | $77,986 | $16,769 | $61,217 |
| 2020 | $982 | $77,986 | $16,769 | $61,217 |
| 2019 | $1,036 | $77,986 | $16,769 | $61,217 |
| 2017 | $1,011 | $72,263 | $16,769 | $55,494 |
| 2016 | $1,069 | $72,263 | $16,769 | $55,494 |
| 2015 | $966 | $63,447 | $13,788 | $49,659 |
| 2014 | $1,023 | $63,447 | $13,788 | $49,659 |
Property History
| Date | Event | Price | Change | Sq Ft Price |
|---|---|---|---|---|
| 05/28/2025 05/28/25 | Price Changed | $185,000 | -90.0% | $127 / Sq Ft |
| 05/27/2025 05/27/25 | For Sale | $1,850,000 | -- | $1,271 / Sq Ft |
Mortgage History
| Date | Status | Loan Amount | Loan Type |
|---|---|---|---|
| Closed | $49,000 | Balloon |
Source: Grand Island Board of REALTORS®
MLS Number: 20250487
APN: 400203936
- 4075 Lee St
- 4204 Amble Way
- 4209 Wilder Ave
- 4213 Wilder Ave
- 4214 Amble Way
- 4203 Amble Way
- 4217 Wilder Ave
- 4221 Wilder Ave
- 4224 Amble Way
- 4213 Amble Way
- 4234 Amble Way
- 4223 Amble Way
- 4244 Amble Way
- 2931 Lee St
- 4233 Amble Way
- 4243 Amble Way
- 4048 Northview Dr
- 2828 Independence Ave
- 4136 Michigan Ave
- 4305 Saddle Horse Ct
