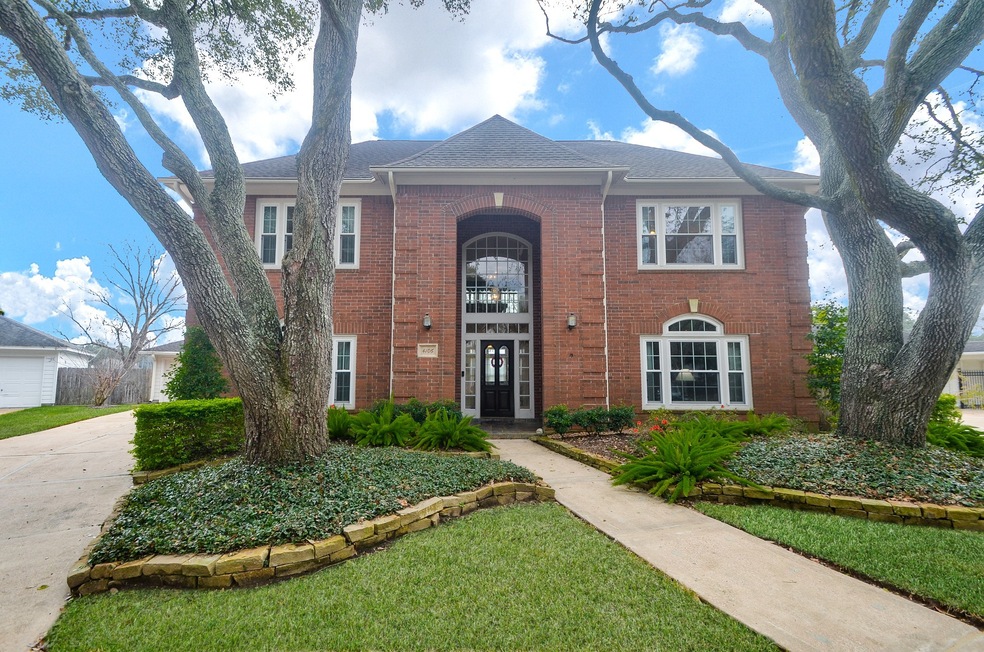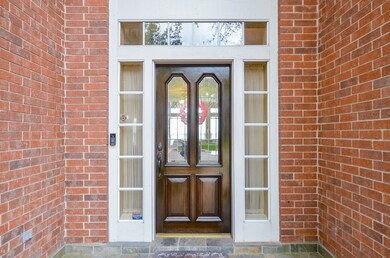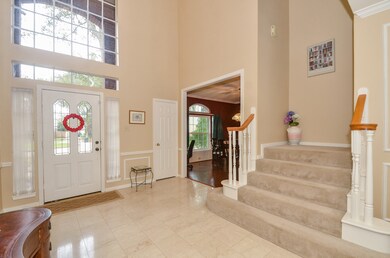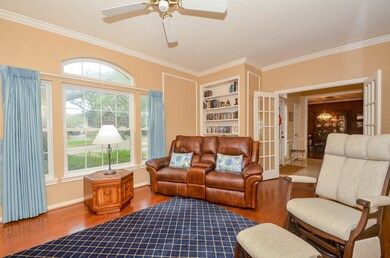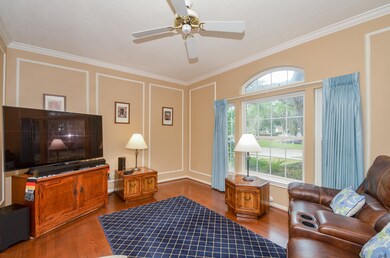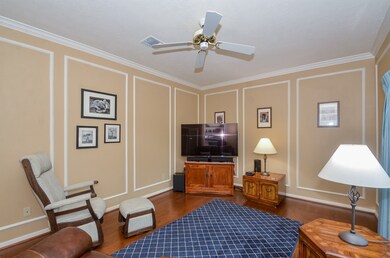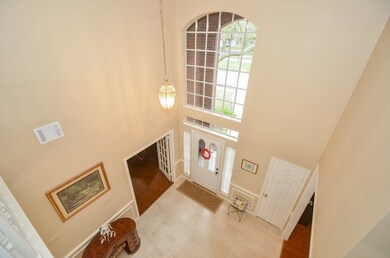
4106 Alice Dr Sugar Land, TX 77478
Riverbend NeighborhoodHighlights
- Deck
- Traditional Architecture
- High Ceiling
- Dulles Middle School Rated A-
- Wood Flooring
- Granite Countertops
About This Home
As of April 2021Beautiful, well maintained Home - lovingly cared for by Original Owners! Features 4 Bedrooms (Primary Suite downstairs), with Large Study/Office (that could be used as a 5th Bedroom), a Huge Game Room upstairs and Lots of Storage. Kitchen has Granite Counter Tops, Built In Desk, Island with Smooth Surface Cook Top, Huge Walk In Pantry and Tile Floors. Crown Molding & Decorative Chair Railing, Custom Built Ins, Two Window Seats and Large Walk In Closets throughout. Located in highly sought after Sugar Crossing! So conveniently located - easy access to Hwy 6, Hwy 90, Hwy 59, Beltway 8. Close to Sugar Land Town Center, First Colony Mall, Movie Theaters, Restaurants & Shopping. Walking Distance to Oyster Creek & Lost Creek Park and Walking Trails.
Last Agent to Sell the Property
All City Real Estate License #0492690 Listed on: 01/29/2021

Home Details
Home Type
- Single Family
Est. Annual Taxes
- $8,210
Year Built
- Built in 1989
Lot Details
- 0.25 Acre Lot
- Cul-De-Sac
- Back Yard Fenced
- Sprinkler System
HOA Fees
- $66 Monthly HOA Fees
Parking
- 2 Car Garage
- Detached Carport Space
- Oversized Parking
Home Design
- Traditional Architecture
- Brick Exterior Construction
- Slab Foundation
- Composition Roof
- Cement Siding
Interior Spaces
- 3,282 Sq Ft Home
- 2-Story Property
- Crown Molding
- High Ceiling
- Ceiling Fan
- Gas Fireplace
- Family Room
- Breakfast Room
- Dining Room
- Home Office
- Game Room
- Washer and Electric Dryer Hookup
Kitchen
- Walk-In Pantry
- Electric Oven
- Electric Cooktop
- <<microwave>>
- Dishwasher
- Kitchen Island
- Granite Countertops
- Disposal
Flooring
- Wood
- Carpet
- Tile
Bedrooms and Bathrooms
- 4 Bedrooms
- Dual Sinks
Outdoor Features
- Deck
- Patio
Schools
- Dulles Elementary School
- Dulles Middle School
- Dulles High School
Utilities
- Forced Air Zoned Heating and Cooling System
- Heating System Uses Gas
Community Details
Overview
- First Colony Community Assoc Association, Phone Number (281) 634-9500
- Built by Village Builders
- Sugar Crossing Subdivision
Recreation
- Community Pool
Ownership History
Purchase Details
Home Financials for this Owner
Home Financials are based on the most recent Mortgage that was taken out on this home.Purchase Details
Similar Homes in Sugar Land, TX
Home Values in the Area
Average Home Value in this Area
Purchase History
| Date | Type | Sale Price | Title Company |
|---|---|---|---|
| Vendors Lien | -- | Select Title Llc | |
| Deed | -- | -- |
Mortgage History
| Date | Status | Loan Amount | Loan Type |
|---|---|---|---|
| Open | $304,000 | New Conventional |
Property History
| Date | Event | Price | Change | Sq Ft Price |
|---|---|---|---|---|
| 07/14/2025 07/14/25 | For Sale | $520,000 | +38.7% | $158 / Sq Ft |
| 04/29/2021 04/29/21 | Sold | -- | -- | -- |
| 03/30/2021 03/30/21 | Pending | -- | -- | -- |
| 01/29/2021 01/29/21 | For Sale | $375,000 | -- | $114 / Sq Ft |
Tax History Compared to Growth
Tax History
| Year | Tax Paid | Tax Assessment Tax Assessment Total Assessment is a certain percentage of the fair market value that is determined by local assessors to be the total taxable value of land and additions on the property. | Land | Improvement |
|---|---|---|---|---|
| 2023 | $6,556 | $420,198 | $63,000 | $357,198 |
| 2022 | $7,475 | $386,830 | $63,000 | $323,830 |
| 2021 | $8,105 | $375,340 | $63,000 | $312,340 |
| 2020 | $8,091 | $371,170 | $60,000 | $311,170 |
| 2019 | $7,790 | $346,560 | $58,000 | $288,560 |
| 2018 | $7,098 | $315,050 | $58,000 | $257,050 |
| 2017 | $6,558 | $287,620 | $58,000 | $229,620 |
| 2016 | $6,782 | $297,480 | $58,000 | $239,480 |
| 2015 | $4,572 | $299,480 | $58,000 | $241,480 |
| 2014 | $4,675 | $291,830 | $58,000 | $233,830 |
Agents Affiliated with this Home
-
Valerie Diaz
V
Seller's Agent in 2025
Valerie Diaz
Keller Williams Realty Southwest
(832) 630-9670
6 in this area
140 Total Sales
-
Ellen Burton

Seller's Agent in 2021
Ellen Burton
All City Real Estate
(281) 744-8765
6 in this area
99 Total Sales
Map
Source: Houston Association of REALTORS®
MLS Number: 70087392
APN: 7556-00-004-0020-907
- 1826 Cheyenne River Cir
- 3522 Pecan Point Dr
- 1826 Concho River Ct
- 3402 Haywood Ct
- 1743 Randons Point Dr
- 4331 Three Rivers Dr
- 1709 Coles Farm Dr
- 1267 Creekford Cir
- 102 Blancroft Ct
- 1318 N Gabriel River Cir
- 3455 Summer Bay Dr
- 3202 The Highlands Dr
- 1255 Sugar Creek Blvd
- 1151 Sugar Creek Blvd
- 2027 Richland Ct
- 203 Laurel Springs Ct
- 2019 Teakwood Place
- 1907 Hickory Hill Ct
- 3222 Serene Oak Dr
- 4719 Orkney Dr
