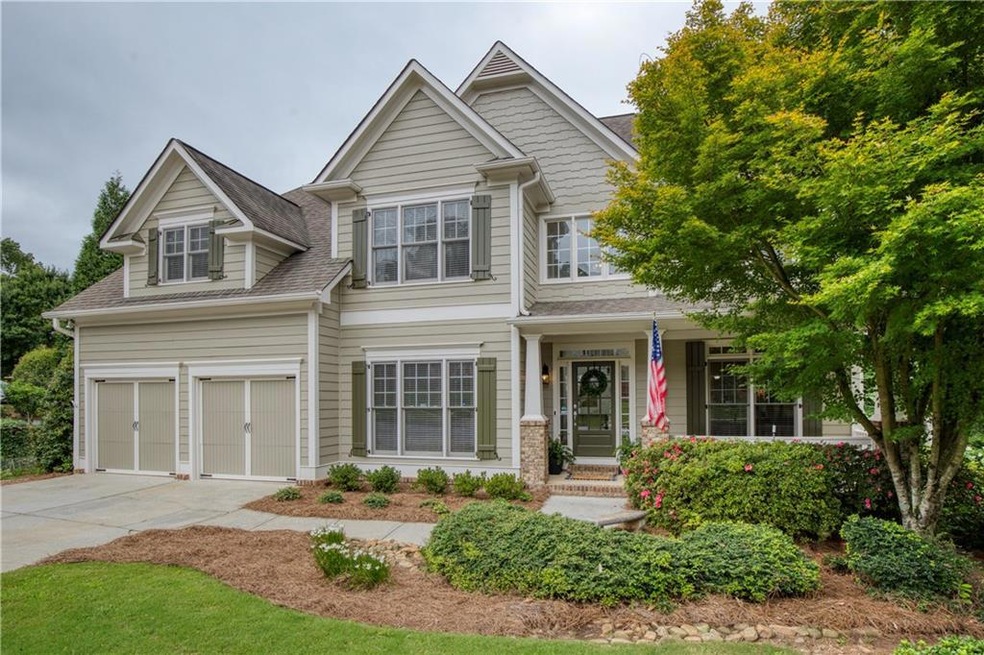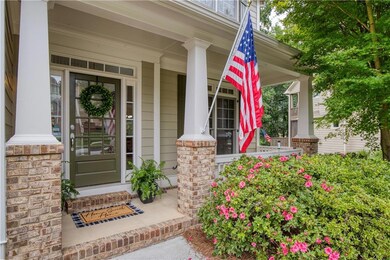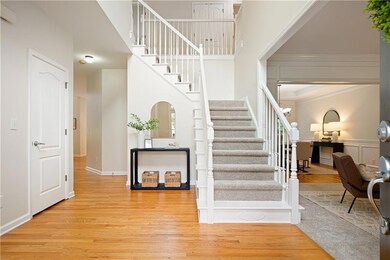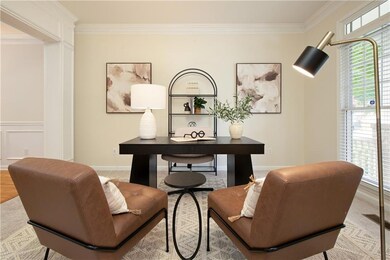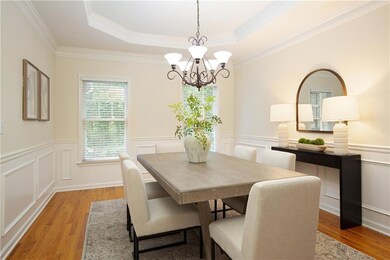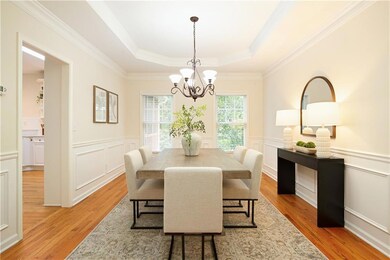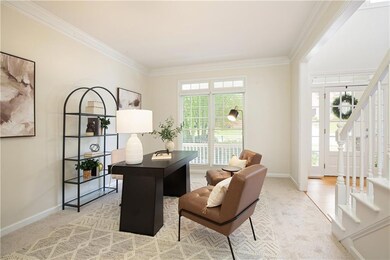4106 Creekview Ridge Dr Unit 1 Buford, GA 30518
Estimated payment $4,150/month
Highlights
- Sitting Area In Primary Bedroom
- View of Trees or Woods
- Dining Room Seats More Than Twelve
- Sugar Hill Elementary School Rated A
- Craftsman Architecture
- Deck
About This Home
$25k Price Improvement! Perfectly positioned just steps from community amenities, this custom 6BR/5BA Craftsman-style home offers an ideal blend of timeless charm, modern updates, and serene outdoor living. Impeccably maintained by the original owners, the curb appeal is undeniable—thanks to the freshly painted exterior, mature landscaping, and a welcoming covered front porch that invites peaceful mornings and relaxed evenings.
Inside, a sun-drenched two-story foyer sets the tone for the light-filled, open floor plan. Fresh interior paint, newly refreshed hardwood floors, and brand-new carpet throughout create a move-in-ready backdrop for everyday living. At the heart of the home, the chef’s kitchen shines with white cabinetry, new quartz countertops, a subway tile backsplash, walk-in pantry, and a generous casual dining area overlooking the backyard.
Soaring ceilings and a wall of windows define the two-story great room, anchored by a cozy brick fireplace with remote controlled gas logs. The main level also includes a spacious dining room, dual staircases, a versatile sitting room/office, and a desirable guest bedroom with a full bath.
Upstairs, the oversized primary suite offers a trey ceiling, private sitting area, and generous walk-in closet. The spa-like bath features dual vanities, a soaking tub, and a separate shower. Three additional secondary bedrooms—all with walk-in closets—include one with an en-suite bath, while the other two share a Jack-and-Jill layout with dual sinks. A convenient upstairs laundry room offers storage shelving and an electric/gas option.
The fully finished terrace level offers endless possibilities for relaxation and recreation! With open entertainment space, room for a kitchenette or serving bar, a bedroom/flex space, full bath, and private exterior entrances, this level is perfect for multi-generational living, guests, or hosting. You’ll also find two spacious storage closets and a conditioned workshop/hobby space with concrete flooring and exterior access for ease and organization.
Outdoor living is just as impressive. Enjoy wooded views from the screened porch or deck and gather with friends on the lower patio—ideal for a future hot tub. The fenced backyard is beautifully landscaped with native plants, perennials, and tranquil paths offering both privacy and play space. With a 4-zone irrigation system, it’s a low maintenance oasis!
4106 Creekview Ridge Drive offers the best of modern convenience, outdoor living, and an active community lifestyle—all within minutes of top-rated schools, shopping, and dining. Don’t miss it!
Listing Agent
Ansley Real Estate| Christie's International Real Estate License #391635 Listed on: 08/11/2025

Co-Listing Agent
Ansley Real Estate| Christie's International Real Estate License #376748
Home Details
Home Type
- Single Family
Est. Annual Taxes
- $6,659
Year Built
- Built in 2003
Lot Details
- 8,276 Sq Ft Lot
- Private Entrance
- Landscaped
- Irrigation Equipment
- Front and Back Yard Sprinklers
- Wooded Lot
- Back Yard Fenced and Front Yard
HOA Fees
- $63 Monthly HOA Fees
Parking
- 2 Car Garage
- Driveway
Property Views
- Woods
- Neighborhood
Home Design
- Craftsman Architecture
- Traditional Architecture
- Brick Exterior Construction
- Slab Foundation
- Composition Roof
- Concrete Perimeter Foundation
- HardiePlank Type
Interior Spaces
- 3-Story Property
- Crown Molding
- Vaulted Ceiling
- Ceiling Fan
- Recessed Lighting
- Gas Log Fireplace
- Double Pane Windows
- Two Story Entrance Foyer
- Family Room with Fireplace
- Second Story Great Room
- Dining Room Seats More Than Twelve
- Breakfast Room
- Formal Dining Room
- Workshop
- Screened Porch
Kitchen
- Open to Family Room
- Eat-In Kitchen
- Breakfast Bar
- Walk-In Pantry
- Electric Oven
- Gas Cooktop
- Dishwasher
- Stone Countertops
- White Kitchen Cabinets
- Disposal
Flooring
- Wood
- Carpet
- Ceramic Tile
Bedrooms and Bathrooms
- Sitting Area In Primary Bedroom
- Oversized primary bedroom
- Walk-In Closet
- Vaulted Bathroom Ceilings
- Dual Vanity Sinks in Primary Bathroom
- Separate Shower in Primary Bathroom
- Soaking Tub
Laundry
- Laundry Room
- Laundry on upper level
- 220 Volts In Laundry
- Gas Dryer Hookup
Finished Basement
- Walk-Out Basement
- Basement Fills Entire Space Under The House
- Exterior Basement Entry
- Finished Basement Bathroom
- Natural lighting in basement
Home Security
- Security System Owned
- Fire and Smoke Detector
Outdoor Features
- Deck
- Rain Gutters
Location
- Property is near schools
- Property is near shops
Schools
- Sugar Hill - Gwinnett Elementary School
- Lanier Middle School
- Lanier High School
Utilities
- Central Heating and Cooling System
- Underground Utilities
- 110 Volts
- Phone Available
- Cable TV Available
Listing and Financial Details
- Legal Lot and Block 4 / A
- Assessor Parcel Number R7231 142
Community Details
Overview
- $500 Initiation Fee
- Realmanage Association, Phone Number (866) 473-2573
- Morningbrooke Subdivision
- Rental Restrictions
Recreation
- Tennis Courts
- Pickleball Courts
- Community Playground
- Community Pool
- Dog Park
Map
Home Values in the Area
Average Home Value in this Area
Tax History
| Year | Tax Paid | Tax Assessment Tax Assessment Total Assessment is a certain percentage of the fair market value that is determined by local assessors to be the total taxable value of land and additions on the property. | Land | Improvement |
|---|---|---|---|---|
| 2025 | $9,443 | $258,760 | $50,000 | $208,760 |
| 2024 | $6,659 | $249,600 | $40,000 | $209,600 |
| 2023 | $6,659 | $249,600 | $40,000 | $209,600 |
| 2022 | $6,173 | $227,400 | $26,000 | $201,400 |
| 2021 | $5,050 | $168,440 | $26,000 | $142,440 |
| 2020 | $4,831 | $156,520 | $26,000 | $130,520 |
| 2019 | $4,712 | $156,520 | $26,000 | $130,520 |
| 2018 | $4,572 | $149,520 | $20,000 | $129,520 |
| 2016 | $4,340 | $137,720 | $20,000 | $117,720 |
| 2015 | $4,114 | $125,680 | $20,000 | $105,680 |
| 2014 | -- | $125,680 | $20,000 | $105,680 |
Property History
| Date | Event | Price | List to Sale | Price per Sq Ft | Prior Sale |
|---|---|---|---|---|---|
| 11/14/2025 11/14/25 | Sold | $644,000 | -3.9% | $149 / Sq Ft | View Prior Sale |
| 10/03/2025 10/03/25 | Price Changed | $670,000 | -1.5% | $155 / Sq Ft | |
| 10/03/2025 10/03/25 | Price Changed | $680,000 | -2.2% | $158 / Sq Ft | |
| 08/12/2025 08/12/25 | For Sale | $695,000 | -- | $161 / Sq Ft |
Purchase History
| Date | Type | Sale Price | Title Company |
|---|---|---|---|
| Deed | $334,800 | -- |
Mortgage History
| Date | Status | Loan Amount | Loan Type |
|---|---|---|---|
| Open | $240,000 | New Conventional |
Source: First Multiple Listing Service (FMLS)
MLS Number: 7630270
APN: 7-231-142
- 870 Creekview Bluff Way
- 4295 Suwanee Mill Dr
- 998 Poplar Mill Ct
- 3989 Two Bridge Dr
- 3835 Creekview Ridge Dr
- 3929 Two Bridge Dr
- 1179 Chatham Rd
- 4071 Woodward Walk Ln
- The Glendale Plan at Millcroft - Townhomes
- The Stockton Plan at Millcroft - The Classic Collection
- 821 Dodd Trail
- 4920 Molder Ave Unit 62
- 4912 Molder Ave Unit 66
- 4128 Brynhill Ln
- 707 Dodd Ln
- 824 Dodd Ln Unit 168
- 4306 Burton Bend Way Unit 150
- 706 Dodd Ln Unit 157
