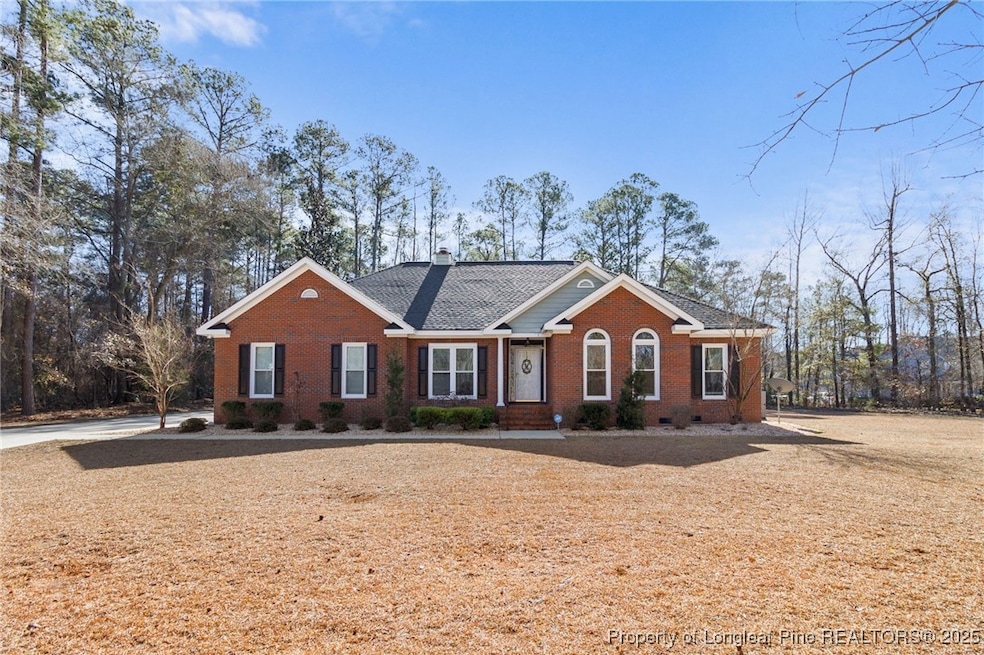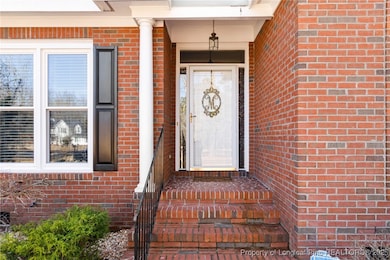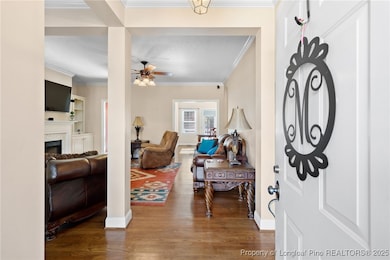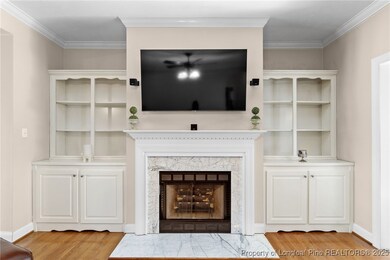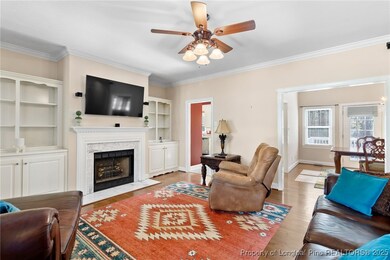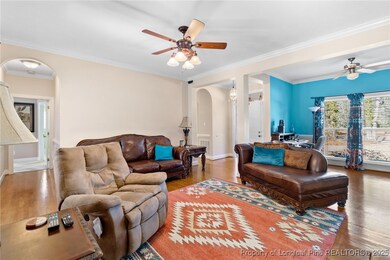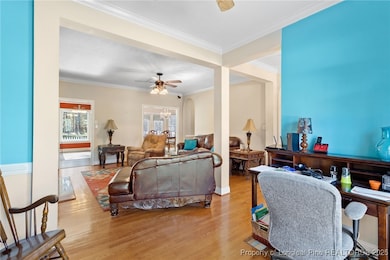
4106 Final Approach Dr Eastover, NC 28312
Highlights
- Gated Community
- Ranch Style House
- 1 Fireplace
- Eastover-Central Elementary School Rated A-
- Wood Flooring
- Formal Dining Room
About This Home
As of May 2025You will find this home situated on a 1.14-acre lot in the exclusive community of Eastover Air Ranch. This 3-bedroom, 2-bath ranch home offers over 1871 sq ft of living space. Upon entry to this lovely home, you will find a spacious family room with hardwood floors, a fireplace, built-in bookshelves, TV w/Bose Surround Sound Speaker system. A small office sits adjacent to the family/living area. Walk into the large, spacious kitchen offering side x side refrigerator and a nice breakfast dining area. The large dining room opens to the renewed deck overlooking the large fenced backyard. Perfect for entertaining, family gatherings, picnics, and relaxing in your large, tranquil backyard. Also has a large laundry room and a spacious 2-car garage.
Last Agent to Sell the Property
FATHOM REALTY NC, LLC FAY. License #210637 Listed on: 04/01/2025

Home Details
Home Type
- Single Family
Est. Annual Taxes
- $2,304
Year Built
- Built in 1999
Lot Details
- Back Yard Fenced
- Cleared Lot
- Zoning described as R40 - Residential District
HOA Fees
- $44 Monthly HOA Fees
Parking
- 2 Car Attached Garage
- Garage Door Opener
Home Design
- Ranch Style House
- Brick Veneer
- HardiePlank Type
Interior Spaces
- 1,882 Sq Ft Home
- 1 Fireplace
- Family Room
- Formal Dining Room
- Crawl Space
- Fire and Smoke Detector
Kitchen
- Eat-In Kitchen
- Range
- Recirculated Exhaust Fan
- Microwave
- Dishwasher
- Disposal
Flooring
- Wood
- Carpet
- Vinyl
Bedrooms and Bathrooms
- 3 Bedrooms
- 2 Full Bathrooms
Laundry
- Laundry Room
- Dryer
Schools
- Mac Williams Middle School
- Cape Fear Senior High School
Utilities
- Forced Air Heating and Cooling System
- Heat Pump System
Listing and Financial Details
- Assessor Parcel Number 0468-96-4510.000
Community Details
Overview
- Eastover Air Ranch HOA
- Eastover Air Subdivision
Security
- Gated Community
Ownership History
Purchase Details
Home Financials for this Owner
Home Financials are based on the most recent Mortgage that was taken out on this home.Purchase Details
Home Financials for this Owner
Home Financials are based on the most recent Mortgage that was taken out on this home.Similar Homes in the area
Home Values in the Area
Average Home Value in this Area
Purchase History
| Date | Type | Sale Price | Title Company |
|---|---|---|---|
| Warranty Deed | $320,000 | None Listed On Document | |
| Warranty Deed | $195,000 | -- |
Mortgage History
| Date | Status | Loan Amount | Loan Type |
|---|---|---|---|
| Open | $256,000 | New Conventional | |
| Previous Owner | $148,500 | New Conventional | |
| Previous Owner | $168,000 | New Conventional | |
| Previous Owner | $19,000 | Future Advance Clause Open End Mortgage | |
| Previous Owner | $156,000 | New Conventional | |
| Previous Owner | $172,800 | Credit Line Revolving |
Property History
| Date | Event | Price | Change | Sq Ft Price |
|---|---|---|---|---|
| 05/02/2025 05/02/25 | Sold | $320,000 | -8.6% | $170 / Sq Ft |
| 04/04/2025 04/04/25 | Pending | -- | -- | -- |
| 04/01/2025 04/01/25 | For Sale | $350,000 | -- | $186 / Sq Ft |
Tax History Compared to Growth
Tax History
| Year | Tax Paid | Tax Assessment Tax Assessment Total Assessment is a certain percentage of the fair market value that is determined by local assessors to be the total taxable value of land and additions on the property. | Land | Improvement |
|---|---|---|---|---|
| 2024 | $2,304 | $208,749 | $40,000 | $168,749 |
| 2023 | $2,304 | $208,749 | $40,000 | $168,749 |
| 2022 | $2,127 | $208,749 | $40,000 | $168,749 |
| 2021 | $2,127 | $208,749 | $40,000 | $168,749 |
| 2019 | $2,127 | $206,300 | $40,000 | $166,300 |
| 2018 | $2,127 | $206,300 | $40,000 | $166,300 |
| 2017 | $2,127 | $206,300 | $40,000 | $166,300 |
| 2016 | $2,028 | $209,500 | $32,000 | $177,500 |
| 2015 | $2,028 | $209,500 | $32,000 | $177,500 |
| 2014 | $2,028 | $209,500 | $32,000 | $177,500 |
Agents Affiliated with this Home
-
Renee Kilgore

Seller's Agent in 2025
Renee Kilgore
FATHOM REALTY NC, LLC FAY.
(703) 774-8886
14 in this area
51 Total Sales
-
Sara Bandurraga
S
Buyer's Agent in 2025
Sara Bandurraga
EXP REALTY LLC
(910) 308-4957
4 in this area
48 Total Sales
Map
Source: Longleaf Pine REALTORS®
MLS Number: 741292
APN: 0468-96-4510
- 4220 Final Approach Dr
- 2408 Bertha Ln
- 3814 Hatteras (Lot 20) Dr
- 3818 Hatteras (Lot 19) Dr
- 3823 Hatteras (Lot 6) Dr
- 2408 Bertha (Lot 14) Ln
- 2485 Leanna Dr
- 0000 Baywood Rd
- 3343 High St
- 2409 Crosshill St
- 104 Miami St
- 3332 Eastgate St
- 4749 Draughon Rd
- 1722 Holloman Dr
- 1704 Bexley Ct
- 3336 Oak Hill Dr
- 0 Dunn Rd Unit 695719
- 1303 Steeple Run Dr
